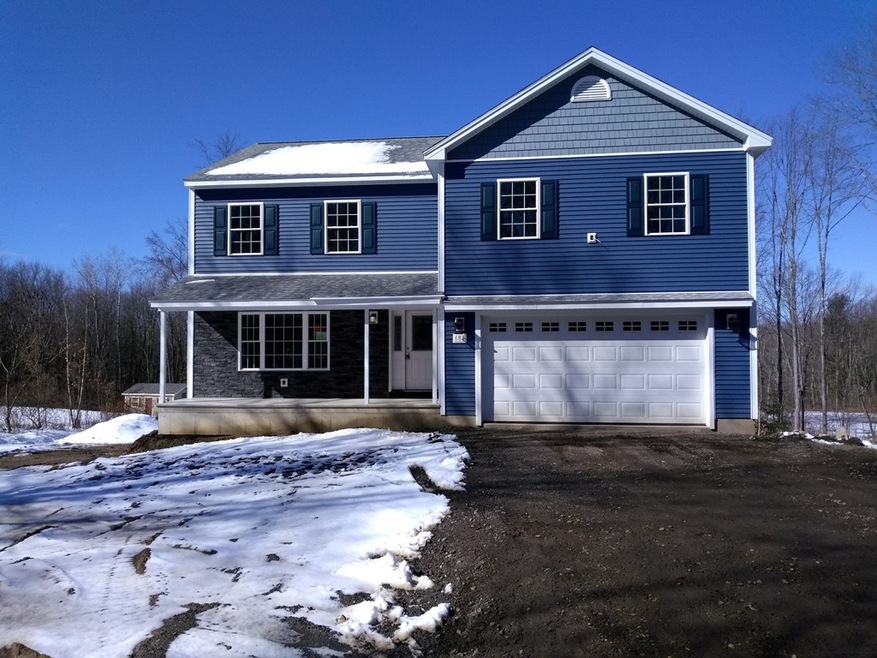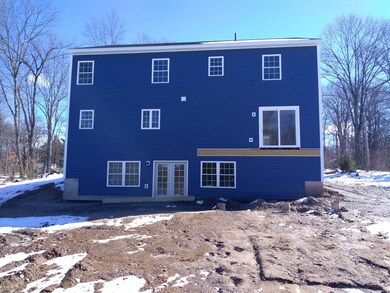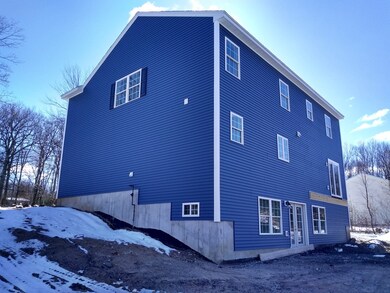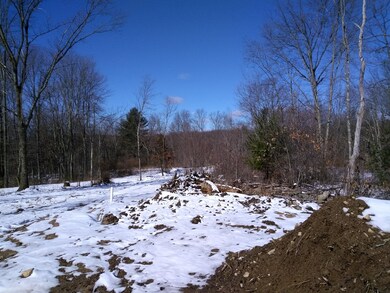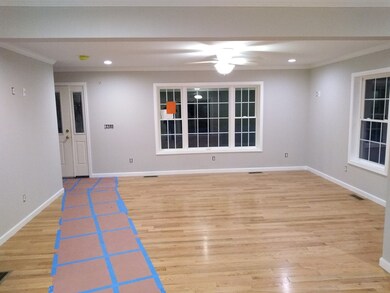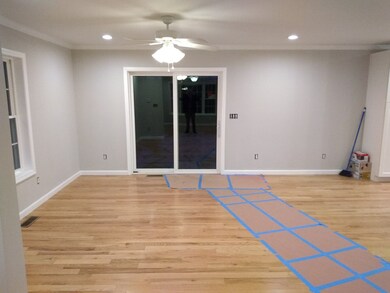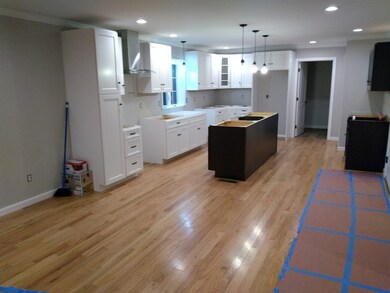
681 West St Ludlow, MA 01056
Highlights
- Deck
- Wood Flooring
- Patio
- East Street Elementary School Rated A-
- Porch
- Tankless Water Heater
About This Home
As of July 2022Spring is almost here pick the granite for your new kitchen.this 4 bedroom 2 & 1/2 bath s with walkout is ready for you. Energy star appliances . efficient warm air, central air. Pick the carpet for 3 of the 4 bedrooms.. crown molding on first floor and in master bedroom. New deck and driveway coming soon. 3 rd full bathroom and 800 s.f can be finished in walkout for 30 k . Creating a total of 3200 plus s.f of family fun . thanks
Home Details
Home Type
- Single Family
Est. Annual Taxes
- $9,303
Year Built
- Built in 2017
Lot Details
- Year Round Access
- Property is zoned R1
Parking
- 2 Car Garage
Interior Spaces
- Sheet Rock Walls or Ceilings
- Window Screens
- ENERGY STAR Qualified Dryer
- Basement
Kitchen
- Range Hood
- Microwave
- ENERGY STAR Qualified Refrigerator
- ENERGY STAR Qualified Dishwasher
- ENERGY STAR Range
Flooring
- Wood
- Wall to Wall Carpet
- Tile
Eco-Friendly Details
- ENERGY STAR Qualified Equipment for Heating
Outdoor Features
- Deck
- Patio
- Rain Gutters
- Porch
Utilities
- Forced Air Heating and Cooling System
- Cooling System Powered By Renewable Energy
- Heating System Uses Propane
- Tankless Water Heater
- Propane Water Heater
- Private Sewer
Ownership History
Purchase Details
Purchase Details
Home Financials for this Owner
Home Financials are based on the most recent Mortgage that was taken out on this home.Purchase Details
Purchase Details
Home Financials for this Owner
Home Financials are based on the most recent Mortgage that was taken out on this home.Similar Homes in Ludlow, MA
Home Values in the Area
Average Home Value in this Area
Purchase History
| Date | Type | Sale Price | Title Company |
|---|---|---|---|
| Quit Claim Deed | -- | None Available | |
| Quit Claim Deed | -- | None Available | |
| Not Resolvable | $397,000 | -- | |
| Deed | -- | -- | |
| Deed | -- | -- | |
| Deed | $50,000 | -- | |
| Deed | $50,000 | -- | |
| Deed | $50,000 | -- |
Mortgage History
| Date | Status | Loan Amount | Loan Type |
|---|---|---|---|
| Previous Owner | $428,000 | Purchase Money Mortgage | |
| Previous Owner | $404,940 | Stand Alone Refi Refinance Of Original Loan | |
| Previous Owner | $405,535 | VA | |
| Previous Owner | $37,500 | Purchase Money Mortgage |
Property History
| Date | Event | Price | Change | Sq Ft Price |
|---|---|---|---|---|
| 07/01/2022 07/01/22 | Sold | $535,000 | -0.9% | $223 / Sq Ft |
| 05/13/2022 05/13/22 | Price Changed | $540,000 | -1.8% | $225 / Sq Ft |
| 04/26/2022 04/26/22 | For Sale | $550,000 | +38.5% | $229 / Sq Ft |
| 06/15/2018 06/15/18 | Sold | $397,000 | 0.0% | $163 / Sq Ft |
| 05/06/2018 05/06/18 | Off Market | $397,000 | -- | -- |
| 03/31/2018 03/31/18 | Price Changed | $395,000 | -1.2% | $162 / Sq Ft |
| 03/11/2018 03/11/18 | For Sale | $399,900 | -- | $164 / Sq Ft |
Tax History Compared to Growth
Tax History
| Year | Tax Paid | Tax Assessment Tax Assessment Total Assessment is a certain percentage of the fair market value that is determined by local assessors to be the total taxable value of land and additions on the property. | Land | Improvement |
|---|---|---|---|---|
| 2025 | $9,303 | $536,200 | $89,300 | $446,900 |
| 2024 | $8,868 | $490,200 | $89,300 | $400,900 |
| 2023 | $8,512 | $436,300 | $74,300 | $362,000 |
| 2022 | $7,946 | $397,500 | $74,300 | $323,200 |
| 2021 | $7,861 | $372,900 | $74,300 | $298,600 |
| 2020 | $7,520 | $364,700 | $73,100 | $291,600 |
| 2019 | $4,541 | $229,100 | $72,500 | $156,600 |
| 2018 | $1,378 | $72,500 | $72,500 | $0 |
| 2017 | $1,369 | $73,900 | $73,900 | $0 |
| 2016 | $1,313 | $72,400 | $72,400 | $0 |
Agents Affiliated with this Home
-
Omar Argueta
O
Seller's Agent in 2022
Omar Argueta
Berkshire Hathaway HomeServices Realty Professionals
2 in this area
48 Total Sales
-
Venantius Phillip

Buyer's Agent in 2022
Venantius Phillip
Tremont Realty Group, LLC
(781) 363-4935
1 in this area
3 Total Sales
-
Ronald Methe

Seller's Agent in 2018
Ronald Methe
Jean Doel & Associates
(413) 348-5589
7 Total Sales
Map
Source: MLS Property Information Network (MLS PIN)
MLS Number: 72292040
APN: LUDL-817700-000000-000001G
- 675 West St
- 835 West St
- Lot 6 Old St W
- Lot 7 Old St W
- Lot 9 Old St W
- 227 East St
- 339 Chicopee St Unit Lot 7
- 337 Chicopee St Unit Lot 8
- 233 Munsing St
- Lot O L:17 Church St
- 80 R East St
- Lot A4 Carver St
- Lot A2 Carver St
- lot A1 Carver St
- LOT 15 Carver St
- 49 Valley View Dr
- 69 Michael St
- 482 Holyoke St
- 89 Napoleon Ave
- 28 Bluegrass Ln
