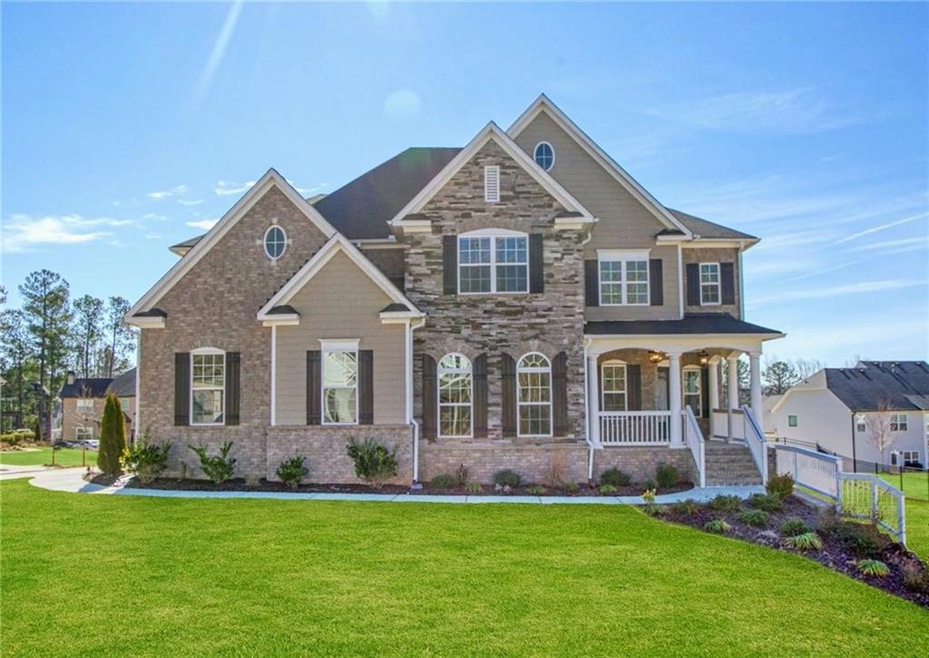Welcome to your Parkstone dream home in the heart of Cumming! This stately Toll Brothers Highcroft III plan is an absolute gem that combines timeless elegance with modern sophistication. As you step inside, you'll immediately notice the wide-open floor plan that bathes every corner of this home in natural light. Soaring ceilings create an atmosphere of grandeur, while modern lighting and wood flooring throughout add an inviting warmth to the space. The heart of this home is undoubtedly the spacious great room which boasts a floor to ceiling stacked stone fireplace, floating cedar mantle, custom finished built-ins, coffered ceiling, and stunning wall of windows. The chef's kitchen, a culinary enthusiast's dream, is adorned with upgraded granite counters, subway tile backsplash, white cabinets, stainless appliances, and completed with a walk-in pantry. The large & beautiful dining room and front living provide ample additional formal space for hosting family holidays and special gatherings. Upstairs, the luxurious Master Suite awaits complete with separate sitting area and flex space, creating a private retreat within your home. The spa-like master bath is a sanctuary of relaxation, featuring dual vanity, a separate large soaking tub, and a spacious glass-enclosed shower. Three large and spacious guest bedrooms, along with an additional private guest suite on the main, ensure that everyone in your household has their own comfortable haven. And if you're looking for more space, the finished lower level will allow your imagination to run wild. Wet bar, custom built-ins, full bath, space for an in-home gym, game room, living room...whatever you decide, it's the perfect entertainment space for family movie nights or recreation. Outside, the charm continues with a spacious covered front porch, expanded deck, plus an additional private covered back deck, ideal for sipping your morning coffee or enjoying a good book. The expanded yard on this beautiful corner lot is your own oasis, creating the perfect setting for outdoor gatherings, pets, and play. Located on one of the best streets...and location, tucked inside and surrounded by Parkstone's 288 acres, this home is just steps away from spectacular community amenities which include clubhouse, walking trails, pond/dock, playground, pool, tennis, basketball, and plenty of park and green space. You'll also enjoy the convenience of being close to Publix, shopping, restaurants, GA 400, Lake Lanier, and all the amenities Cumming has to offer. Don't miss the opportunity to make this stunning residence your forever home.

