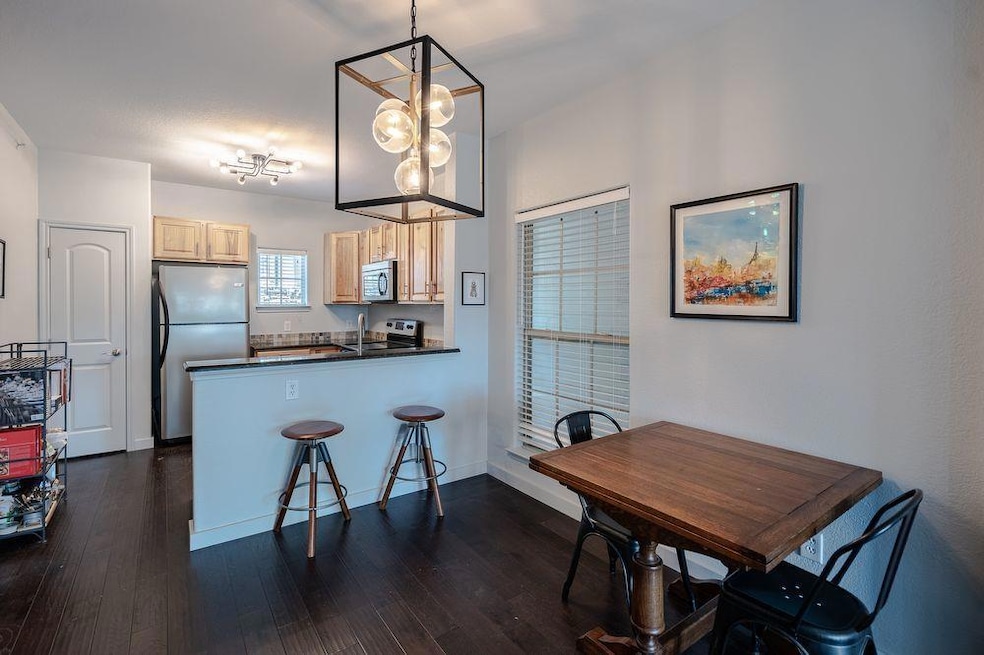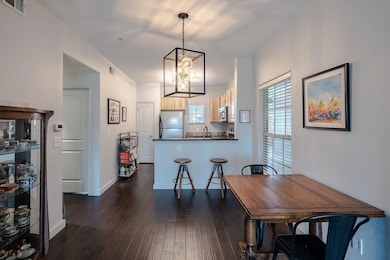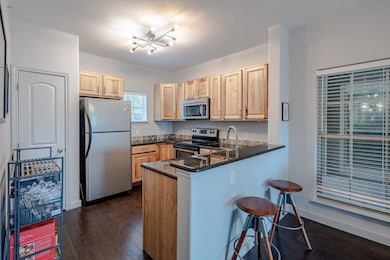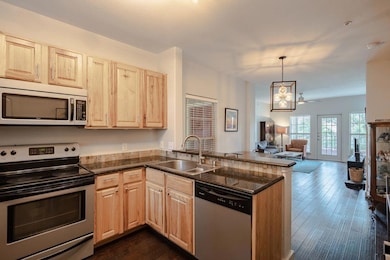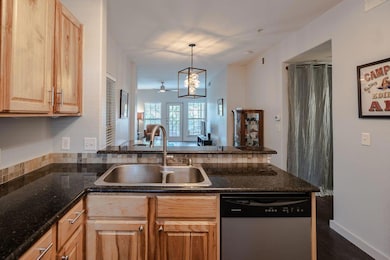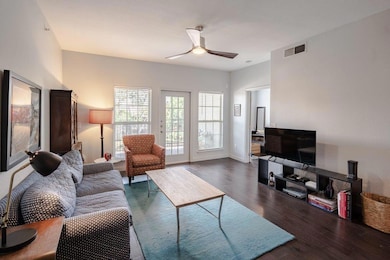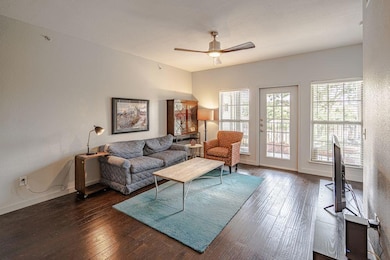6810 Deatonhill Dr Unit 1102 Austin, TX 78745
Cherry Creek NeighborhoodHighlights
- Downtown View
- Mature Trees
- Granite Countertops
- Sunset Valley Elementary School Rated A-
- Wood Flooring
- Community Pool
About This Home
Beautifully renovated 2/2 Condo in the heart of Austin. No carpet! Wood and tile throughout. Stainless steel appliances, granite counters, open floor plan concept. Ceiling fans throughout. Private balcony. Easy access to shopping, entertainment, dining, employers, and greenbelt trails. Community pool. All appliances included
Listing Agent
Hendricks Real Estate Brokerage Phone: (512) 201-4350 License #0754935 Listed on: 06/18/2025
Condo Details
Home Type
- Condominium
Est. Annual Taxes
- $6,788
Year Built
- Built in 2008
Lot Details
- Northwest Facing Home
- Mature Trees
Home Design
- Pillar, Post or Pier Foundation
- Slab Foundation
- Composition Roof
- Masonite
- Stucco
Interior Spaces
- 1,064 Sq Ft Home
- 1-Story Property
- Double Pane Windows
- Blinds
- Window Screens
- Downtown Views
Kitchen
- Breakfast Bar
- Electric Oven
- Self-Cleaning Oven
- Electric Cooktop
- Microwave
- Dishwasher
- Granite Countertops
- Quartz Countertops
- Disposal
Flooring
- Wood
- Tile
Bedrooms and Bathrooms
- 2 Main Level Bedrooms
- Walk-In Closet
- In-Law or Guest Suite
- 2 Full Bathrooms
Parking
- 2 Parking Spaces
- Open Parking
- Assigned Parking
Accessible Home Design
- No Carpet
Outdoor Features
- Balcony
- Covered patio or porch
Schools
- Sunset Valley Elementary School
- Covington Middle School
- Crockett High School
Utilities
- Central Heating and Cooling System
- Heating System Uses Natural Gas
- Vented Exhaust Fan
- Underground Utilities
- ENERGY STAR Qualified Water Heater
- Phone Available
- Cable TV Available
Listing and Financial Details
- Security Deposit $1,800
- Tenant pays for all utilities
- 12 Month Lease Term
- $68 Application Fee
- Assessor Parcel Number 04161913040000
- Tax Block I
Community Details
Overview
- Property has a Home Owners Association
- 89 Units
- Deatonhill Condo Amd Subdivision
- Property managed by Hendricks Real Estate
Amenities
- Courtyard
- Common Area
- Recycling
- Community Mailbox
Recreation
- Community Pool
- Trails
Pet Policy
- Pet Size Limit
- Pet Deposit $300
- Dogs and Cats Allowed
- Breed Restrictions
Map
Source: Unlock MLS (Austin Board of REALTORS®)
MLS Number: 6387587
APN: 775068
- 6810 Deatonhill Dr Unit 216
- 6903 Deatonhill Dr Unit 15
- 6903 Deatonhill Dr Unit 38
- 6903 Deatonhill Dr Unit 2
- 6705 Lancret Hill Dr
- 2803 Nordham Dr
- 2812 Sissinghurst Dr
- 2705 Deeringhill Dr
- 2804 Bushnell Dr
- 2801 Cornish Cir
- 2604 Fentonridge Dr
- 2600 Cockburn Dr
- 6603 Krollton Dr
- 6303 Bexton Cir
- 2603 Carlow Dr
- 2518 Carlow Dr
- 2312 Aldford Dr
- 6111 Bridlington Cir
- 2714 Inridge Dr
- 2329 Campden Dr
