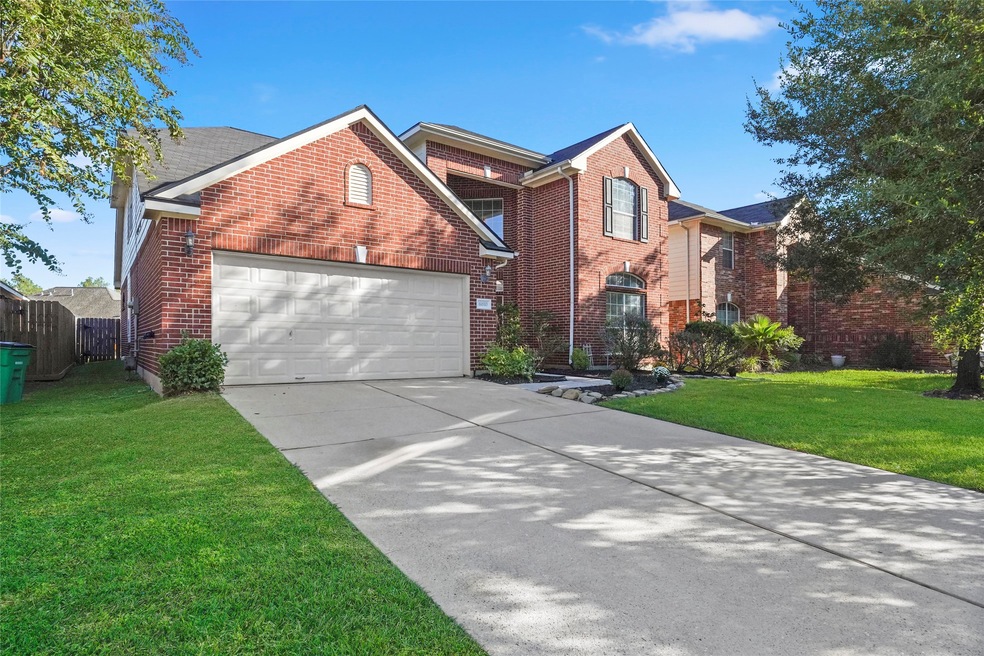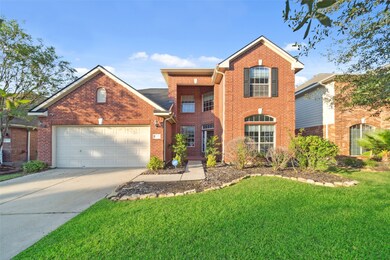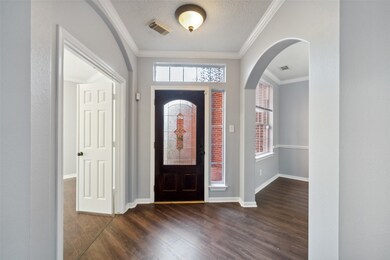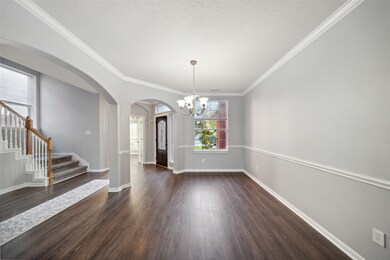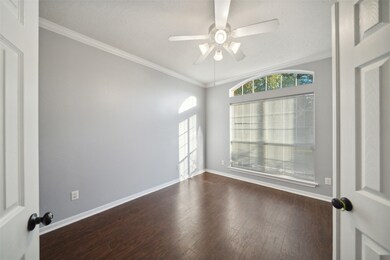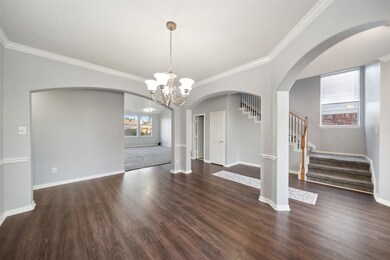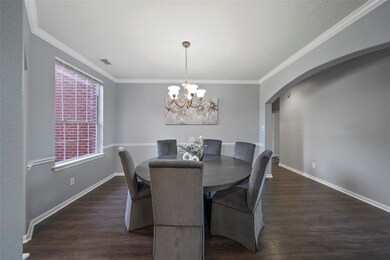
6810 Laurel Maple Ct Spring, TX 77379
Klein NeighborhoodHighlights
- Golf Course Community
- Deck
- High Ceiling
- Benignus Elementary School Rated A
- Traditional Architecture
- Solid Surface Countertops
About This Home
As of January 2025Welcome home to this captivating two-story residence nestled in the sought-after Windrose neighborhood. Boasting four bedrooms, two and a half baths, and a study, this home offers plenty of space for comfortable living. Recently painted and move-in ready, it exudes a fresh and inviting ambiance. The 2018 roof installation ensures years of worry-free living. Situated in a golf course community, you'll enjoy picturesque views and a serene atmosphere. The spacious family room seamlessly connects to the kitchen, fostering an ideal setting for gatherings and entertaining. Upstairs, an oversized game room provides endless possibilities for relaxation and recreation. Don't miss this incredible opportunity to own a home in Windrose, where comfort, style, and a vibrant community await.
Last Agent to Sell the Property
RE/MAX Integrity License #0470863 Listed on: 11/12/2024

Home Details
Home Type
- Single Family
Est. Annual Taxes
- $9,174
Year Built
- Built in 2004
Lot Details
- 6,826 Sq Ft Lot
- Cul-De-Sac
- Back Yard Fenced
- Sprinkler System
HOA Fees
- $76 Monthly HOA Fees
Parking
- 2 Car Attached Garage
Home Design
- Traditional Architecture
- Brick Exterior Construction
- Slab Foundation
- Composition Roof
- Cement Siding
Interior Spaces
- 3,031 Sq Ft Home
- 2-Story Property
- Crown Molding
- High Ceiling
- Ceiling Fan
- Gas Fireplace
- Window Treatments
- Formal Entry
- Family Room Off Kitchen
- Breakfast Room
- Dining Room
- Home Office
- Game Room
- Utility Room
- Washer and Gas Dryer Hookup
- Attic Fan
Kitchen
- Breakfast Bar
- Walk-In Pantry
- Gas Range
- Microwave
- Dishwasher
- Solid Surface Countertops
- Disposal
Flooring
- Carpet
- Laminate
- Tile
Bedrooms and Bathrooms
- 4 Bedrooms
- Double Vanity
- Soaking Tub
- Bathtub with Shower
- Separate Shower
Home Security
- Security System Owned
- Fire and Smoke Detector
Eco-Friendly Details
- Energy-Efficient Windows with Low Emissivity
- Energy-Efficient Thermostat
Outdoor Features
- Deck
- Patio
- Rear Porch
Schools
- Benignus Elementary School
- Krimmel Intermediate School
- Klein Oak High School
Utilities
- Forced Air Zoned Heating and Cooling System
- Heating System Uses Gas
- Programmable Thermostat
Listing and Financial Details
- Seller Concessions Offered
Community Details
Overview
- Association fees include clubhouse, ground maintenance
- Windrose HOA, Phone Number (281) 537-0957
- Windrose Subdivision
Recreation
- Golf Course Community
- Community Pool
Ownership History
Purchase Details
Home Financials for this Owner
Home Financials are based on the most recent Mortgage that was taken out on this home.Purchase Details
Similar Homes in Spring, TX
Home Values in the Area
Average Home Value in this Area
Purchase History
| Date | Type | Sale Price | Title Company |
|---|---|---|---|
| Warranty Deed | -- | Upward Title & Closing | |
| Warranty Deed | -- | Upward Title & Closing | |
| Special Warranty Deed | -- | Upward Title & Closing | |
| Special Warranty Deed | -- | Upward Title & Closing |
Mortgage History
| Date | Status | Loan Amount | Loan Type |
|---|---|---|---|
| Previous Owner | $151,200 | Stand Alone First |
Property History
| Date | Event | Price | Change | Sq Ft Price |
|---|---|---|---|---|
| 04/25/2025 04/25/25 | Rented | $2,550 | -1.9% | -- |
| 03/31/2025 03/31/25 | Under Contract | -- | -- | -- |
| 03/17/2025 03/17/25 | For Rent | $2,600 | 0.0% | -- |
| 01/10/2025 01/10/25 | Sold | -- | -- | -- |
| 12/21/2024 12/21/24 | Pending | -- | -- | -- |
| 12/12/2024 12/12/24 | Price Changed | $325,000 | -5.8% | $107 / Sq Ft |
| 12/04/2024 12/04/24 | Price Changed | $345,000 | -8.0% | $114 / Sq Ft |
| 11/12/2024 11/12/24 | For Sale | $375,000 | -- | $124 / Sq Ft |
Tax History Compared to Growth
Tax History
| Year | Tax Paid | Tax Assessment Tax Assessment Total Assessment is a certain percentage of the fair market value that is determined by local assessors to be the total taxable value of land and additions on the property. | Land | Improvement |
|---|---|---|---|---|
| 2023 | $8,879 | $411,823 | $57,948 | $353,875 |
| 2022 | $9,174 | $362,630 | $57,948 | $304,682 |
| 2021 | $7,654 | $282,806 | $34,769 | $248,037 |
| 2020 | $7,527 | $266,088 | $34,769 | $231,319 |
| 2019 | $7,507 | $257,199 | $34,769 | $222,430 |
| 2018 | $3,258 | $252,857 | $34,769 | $218,088 |
| 2017 | $7,492 | $252,857 | $34,769 | $218,088 |
| 2016 | $7,492 | $252,857 | $34,769 | $218,088 |
| 2015 | $6,019 | $252,857 | $34,769 | $218,088 |
| 2014 | $6,019 | $220,578 | $34,769 | $185,809 |
Agents Affiliated with this Home
-
Tam Do
T
Seller's Agent in 2025
Tam Do
Texas United Realty
(832) 237-9200
1 in this area
22 Total Sales
-
Monica LaFuente

Seller's Agent in 2025
Monica LaFuente
RE/MAX
(281) 682-3300
1 in this area
97 Total Sales
Map
Source: Houston Association of REALTORS®
MLS Number: 64760013
APN: 1245280030009
- 21247 Albany Park Ln
- 6638 Autumn Sunset Ln
- 6610 Autumn Sunset Ln
- 6623 Winter Mountain Ln
- 6907 Autumn Rain Ln
- 20918 Imperial Ridge Ln
- 20915 Sandy Briar Ct
- 20906 Imperial Ridge Ln
- 6543 Bella Sera Dr
- 21418 Avalon Queen Dr
- 20910 Sandy Briar Ct
- 7238 Emerald Run Ln
- 21202 Fire Wind Ct
- 6225 Farm To Market 2920
- 6506 Rose Willow Ln
- 6519 Bluestone Springs Ln
- 21203 Misty Brook Bend Ln
- 6731 Pinetop Glen Ln
- 6727 Pinetop Glen Ln
- 6435 Gardenspring Brook Ln
