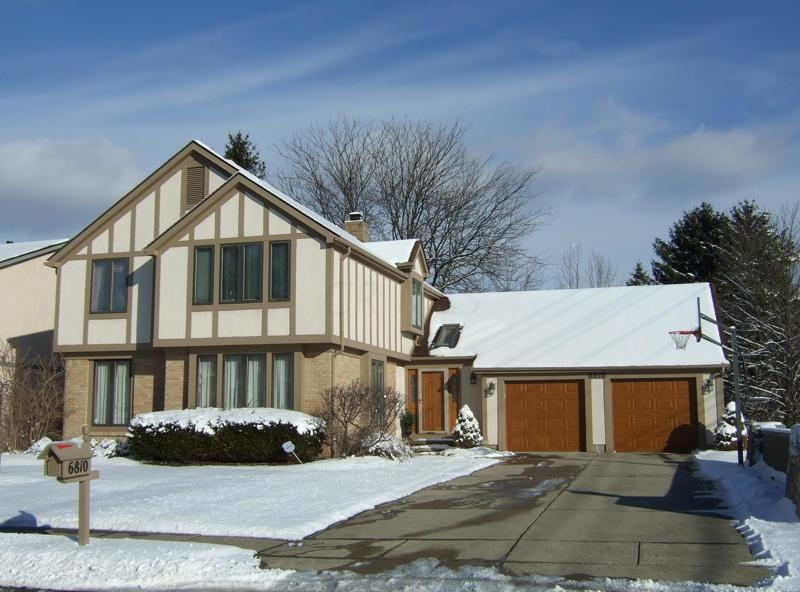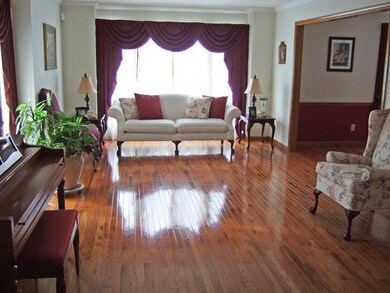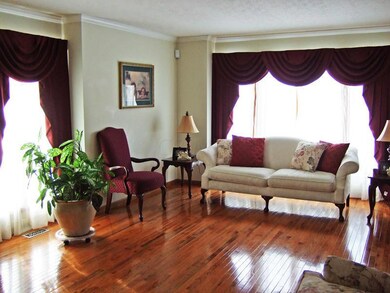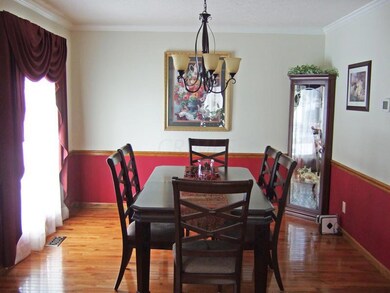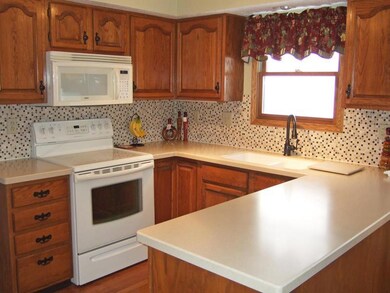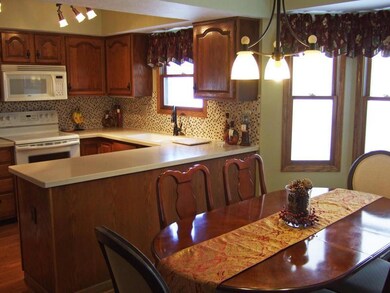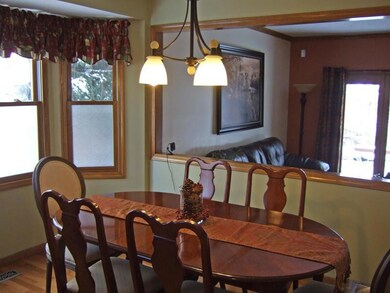
6810 Lauren Place Columbus, OH 43235
Stilson NeighborhoodHighlights
- 2 Car Attached Garage
- Home Security System
- Family Room
- Bluffsview Elementary School Rated A
- Forced Air Heating and Cooling System
- 4-minute walk to Snouffer Road Park
About This Home
As of June 2018This pristine and recently updated home in Stilson Highlands has gorgeous hardwood floors throughout the entire main level! Ideal for entertaining, it features a 21-ft. living room, a formal dining room, eat-in kitchen and family room on the first floor, 4 spacious bedrooms and 2 baths upstairs and a finished lower level rec room. Quality details include oak trim, crown moldings, Corian countertops and skylights. Don't miss this one!
Last Agent to Sell the Property
Keller Williams Capital Ptnrs License #345825 Listed on: 01/29/2015

Home Details
Home Type
- Single Family
Est. Annual Taxes
- $7,017
Year Built
- Built in 1987
Lot Details
- 0.27 Acre Lot
Parking
- 2 Car Attached Garage
Home Design
- Brick Exterior Construction
- Block Foundation
- Wood Siding
- Stucco Exterior
Interior Spaces
- 2,925 Sq Ft Home
- 2-Story Property
- Gas Log Fireplace
- Insulated Windows
- Family Room
- Carpet
- Home Security System
- Laundry on main level
Kitchen
- Electric Range
- Microwave
- Dishwasher
Bedrooms and Bathrooms
- 4 Bedrooms
Basement
- Partial Basement
- Recreation or Family Area in Basement
- Crawl Space
Utilities
- Forced Air Heating and Cooling System
- Heating System Uses Gas
Listing and Financial Details
- Home warranty included in the sale of the property
- Assessor Parcel Number 610-200604
Ownership History
Purchase Details
Home Financials for this Owner
Home Financials are based on the most recent Mortgage that was taken out on this home.Purchase Details
Home Financials for this Owner
Home Financials are based on the most recent Mortgage that was taken out on this home.Purchase Details
Home Financials for this Owner
Home Financials are based on the most recent Mortgage that was taken out on this home.Purchase Details
Home Financials for this Owner
Home Financials are based on the most recent Mortgage that was taken out on this home.Purchase Details
Purchase Details
Similar Homes in the area
Home Values in the Area
Average Home Value in this Area
Purchase History
| Date | Type | Sale Price | Title Company |
|---|---|---|---|
| Warranty Deed | $384,900 | Stewart Title Box | |
| Survivorship Deed | $300,000 | Title First | |
| Interfamily Deed Transfer | -- | Worthington Title Agency Inc | |
| Survivorship Deed | $264,900 | Title First | |
| Deed | $148,300 | -- | |
| Deed | $29,000 | -- |
Mortgage History
| Date | Status | Loan Amount | Loan Type |
|---|---|---|---|
| Open | $297,997 | Future Advance Clause Open End Mortgage | |
| Closed | $304,000 | New Conventional | |
| Closed | $307,920 | New Conventional | |
| Previous Owner | $75,000 | Credit Line Revolving | |
| Previous Owner | $255,000 | New Conventional | |
| Previous Owner | $226,000 | New Conventional | |
| Previous Owner | $229,600 | New Conventional | |
| Previous Owner | $240,000 | New Conventional | |
| Previous Owner | $40,000 | Unknown | |
| Previous Owner | $50,000 | Credit Line Revolving | |
| Previous Owner | $39,735 | Credit Line Revolving | |
| Previous Owner | $232,000 | Unknown |
Property History
| Date | Event | Price | Change | Sq Ft Price |
|---|---|---|---|---|
| 03/27/2025 03/27/25 | Off Market | $300,000 | -- | -- |
| 06/27/2018 06/27/18 | Sold | $384,900 | -1.3% | $118 / Sq Ft |
| 05/28/2018 05/28/18 | Pending | -- | -- | -- |
| 05/22/2018 05/22/18 | For Sale | $389,900 | +30.0% | $119 / Sq Ft |
| 05/04/2015 05/04/15 | Sold | $300,000 | -4.8% | $103 / Sq Ft |
| 04/04/2015 04/04/15 | Pending | -- | -- | -- |
| 01/29/2015 01/29/15 | For Sale | $315,000 | -- | $108 / Sq Ft |
Tax History Compared to Growth
Tax History
| Year | Tax Paid | Tax Assessment Tax Assessment Total Assessment is a certain percentage of the fair market value that is determined by local assessors to be the total taxable value of land and additions on the property. | Land | Improvement |
|---|---|---|---|---|
| 2024 | $8,912 | $145,150 | $41,130 | $104,020 |
| 2023 | $8,522 | $145,145 | $41,125 | $104,020 |
| 2022 | $8,968 | $121,210 | $36,230 | $84,980 |
| 2021 | $8,274 | $121,210 | $36,230 | $84,980 |
| 2020 | $7,970 | $121,210 | $36,230 | $84,980 |
| 2019 | $7,679 | $105,390 | $31,500 | $73,890 |
| 2018 | $7,229 | $105,390 | $31,500 | $73,890 |
| 2017 | $6,881 | $105,390 | $31,500 | $73,890 |
| 2016 | $7,018 | $98,850 | $25,100 | $73,750 |
| 2015 | $7,019 | $98,850 | $25,100 | $73,750 |
| 2014 | $7,017 | $98,850 | $25,100 | $73,750 |
| 2013 | $3,173 | $89,845 | $22,820 | $67,025 |
Agents Affiliated with this Home
-
Debbie Harr

Seller's Agent in 2018
Debbie Harr
Homes that Click Advantage LLC
(614) 778-0985
265 Total Sales
-
Micah Harr

Seller Co-Listing Agent in 2018
Micah Harr
Homes that Click Advantage LLC
(614) 374-3705
90 Total Sales
-
S
Buyer's Agent in 2018
Susan Wainfor
HER, Realtors
-
Jo-Anne LaBuda

Seller's Agent in 2015
Jo-Anne LaBuda
Keller Williams Capital Ptnrs
(614) 431-9111
15 in this area
261 Total Sales
-
Sally Wolfe
S
Buyer's Agent in 2015
Sally Wolfe
Street Sotheby's International
(614) 538-8895
35 Total Sales
Map
Source: Columbus and Central Ohio Regional MLS
MLS Number: 215002565
APN: 610-200604
- 7088 Duffy St
- 1292 Churchbell Way
- 7207 Bride Water Blvd
- 7347 Fall Creek Ln Unit J
- 1192 Tessier Dr
- 1012 Ravine Ridge Dr
- 7107 Stone Ct
- 1672 Flat Rock Ct
- 1680 Flat Rock Ct
- 1707 Wessel Dr
- 7328 San Bonita Dr
- 833 Bluffway Dr
- 6212 Hutchinson St
- 1721 Worthington Run Dr Unit 1721-1731
- 544 Thackeray Ave
- 1013 Bluff Crest Dr Unit 1013
- 7581 Toweron Ln
- 825 Bluffview Dr
- 7614 Seasons Dr
- 1157 Strathaven Ct W
