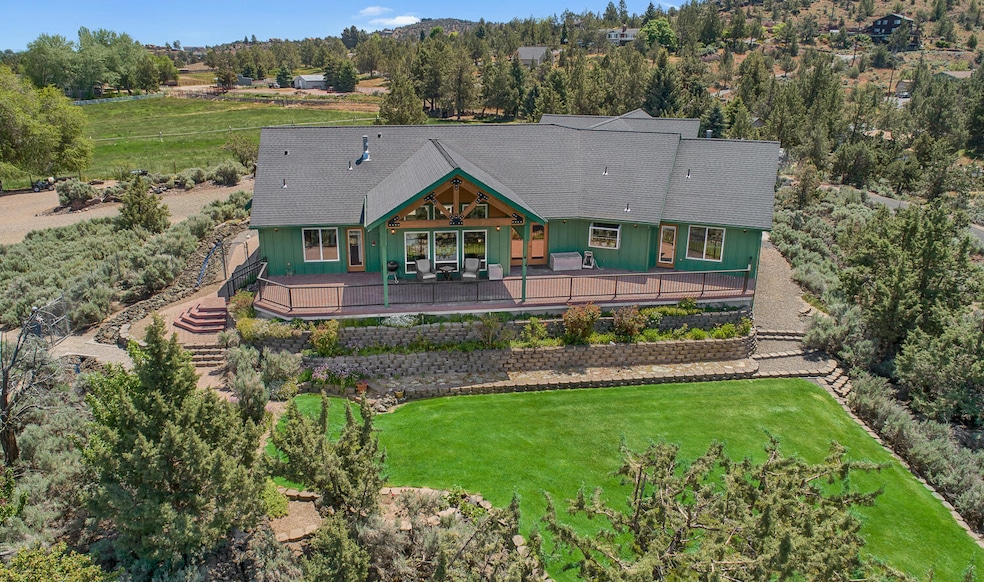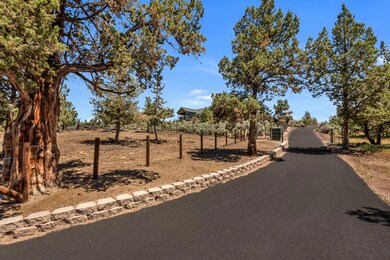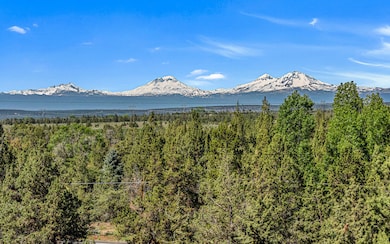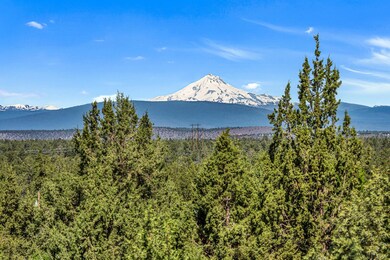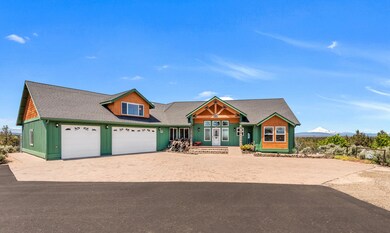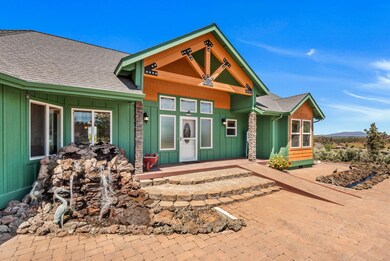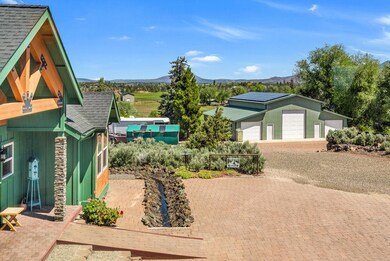
6810 Northwest Way Terrebonne, OR 97760
Highlights
- Horse Property
- RV Garage
- Open Floorplan
- Greenhouse
- Gated Parking
- Mountain View
About This Home
As of January 2025Just inside the Terrebonne city limit & 8 minutes to downtown Redmond. This property offers breathtaking panoramic views of the Ten Peaks Cascade Range, from Mt. Bachelor to Mt. Hood and is priced well under Appraised value from May, 2024! Sitting on 6.81-acres it includes 2.95 acres of COI underground irrigation for lush landscaping, garden areas & fields. The home is designed to highlight the breathtaking views with large windows in the great room, soaring wood-beamed ceilings and a cozy propane fireplace. The main level features a luxurious primary suite with a fireplace, a spa-like bathroom and a walk-in closet. Two additional bedrooms share a dual bath, plus there's an office or optional fourth bedroom. A large bonus room upstairs is perfect for entertaining. There is a 2,240 square foot shop with concrete floors, a 14' RV door, hookups & workshop. Solar panels on the shop roof power the entire property. Outside, enjoy beautiful landscaping, water features & stunning Mtn. Views!
Last Agent to Sell the Property
Coldwell Banker Bain License #200404040 Listed on: 10/10/2024

Home Details
Home Type
- Single Family
Est. Annual Taxes
- $6,198
Year Built
- Built in 2006
Lot Details
- 6.81 Acre Lot
- Fenced
- Drip System Landscaping
- Native Plants
- Front and Back Yard Sprinklers
- Garden
- Property is zoned MUA 10, MUA 10
Parking
- 3 Car Garage
- Garage Door Opener
- Driveway
- Gated Parking
- RV Garage
Property Views
- Mountain
- Territorial
Home Design
- 2-Story Property
- Stem Wall Foundation
- Frame Construction
- Composition Roof
Interior Spaces
- 3,509 Sq Ft Home
- Open Floorplan
- Built-In Features
- Vaulted Ceiling
- Ceiling Fan
- Propane Fireplace
- Double Pane Windows
- Vinyl Clad Windows
- Great Room with Fireplace
- Home Office
- Bonus Room
- Laundry Room
Kitchen
- Eat-In Kitchen
- Breakfast Bar
- Range<<rangeHoodToken>>
- <<microwave>>
- Dishwasher
- Granite Countertops
- Tile Countertops
- Disposal
Flooring
- Carpet
- Laminate
- Stone
- Tile
Bedrooms and Bathrooms
- 4 Bedrooms
- Primary Bedroom on Main
- Fireplace in Primary Bedroom
- Linen Closet
- Walk-In Closet
- Jack-and-Jill Bathroom
- Double Vanity
- <<bathWSpaHydroMassageTubToken>>
- <<tubWithShowerToken>>
- Bathtub Includes Tile Surround
- Solar Tube
Home Security
- Carbon Monoxide Detectors
- Fire and Smoke Detector
Accessible Home Design
- Accessible Approach with Ramp
Eco-Friendly Details
- Solar owned by seller
- Solar Heating System
- Sprinklers on Timer
Outdoor Features
- Horse Property
- Deck
- Greenhouse
- Outdoor Storage
- Storage Shed
Schools
- Terrebonne Community Elementary School
- Elton Gregory Middle School
- Redmond High School
Farming
- 3 Irrigated Acres
- Pasture
Utilities
- Forced Air Zoned Heating and Cooling System
- Heating System Uses Propane
- Heat Pump System
- Heating System Uses Steam
- Irrigation Water Rights
- Cistern
- Well
- Tankless Water Heater
- Hot Water Circulator
- Septic Tank
- Leach Field
Community Details
- No Home Owners Association
Listing and Financial Details
- Exclusions: washer, dryer, tractor, add garage cabinets and tv console
- Tax Lot 000600
- Assessor Parcel Number 128146
Ownership History
Purchase Details
Home Financials for this Owner
Home Financials are based on the most recent Mortgage that was taken out on this home.Similar Homes in Terrebonne, OR
Home Values in the Area
Average Home Value in this Area
Purchase History
| Date | Type | Sale Price | Title Company |
|---|---|---|---|
| Warranty Deed | $1,100,000 | First American Title | |
| Warranty Deed | $1,100,000 | First American Title |
Mortgage History
| Date | Status | Loan Amount | Loan Type |
|---|---|---|---|
| Open | $825,000 | New Conventional | |
| Closed | $825,000 | New Conventional | |
| Previous Owner | $650,000 | New Conventional | |
| Previous Owner | $245,000 | New Conventional | |
| Previous Owner | $20,000 | Credit Line Revolving | |
| Previous Owner | $269,000 | New Conventional | |
| Previous Owner | $228,000 | New Conventional | |
| Previous Owner | $222,000 | Unknown | |
| Previous Owner | $349,650 | Fannie Mae Freddie Mac |
Property History
| Date | Event | Price | Change | Sq Ft Price |
|---|---|---|---|---|
| 01/17/2025 01/17/25 | Sold | $1,100,000 | -15.3% | $313 / Sq Ft |
| 12/13/2024 12/13/24 | Pending | -- | -- | -- |
| 10/10/2024 10/10/24 | For Sale | $1,299,000 | -- | $370 / Sq Ft |
Tax History Compared to Growth
Tax History
| Year | Tax Paid | Tax Assessment Tax Assessment Total Assessment is a certain percentage of the fair market value that is determined by local assessors to be the total taxable value of land and additions on the property. | Land | Improvement |
|---|---|---|---|---|
| 2024 | $6,198 | $372,230 | -- | -- |
| 2023 | $5,908 | $361,390 | $0 | $0 |
| 2022 | $5,260 | $340,660 | $0 | $0 |
| 2021 | $5,259 | $330,740 | $0 | $0 |
| 2020 | $5,004 | $330,740 | $0 | $0 |
| 2019 | $4,771 | $321,110 | $0 | $0 |
| 2018 | $4,656 | $311,760 | $0 | $0 |
| 2017 | $4,552 | $302,680 | $0 | $0 |
| 2016 | $4,499 | $293,870 | $0 | $0 |
| 2015 | $4,359 | $285,320 | $0 | $0 |
| 2014 | $4,245 | $277,010 | $0 | $0 |
Agents Affiliated with this Home
-
Barbara Jackson

Seller's Agent in 2025
Barbara Jackson
Coldwell Banker Bain
(541) 306-8186
74 Total Sales
-
Brian Ladd
B
Buyer's Agent in 2025
Brian Ladd
Cascade Hasson SIR
(541) 408-3912
804 Total Sales
Map
Source: Oregon Datashare
MLS Number: 220191197
APN: 128146
- 6518 Northwest Way
- 3124 NW Lynch Way
- 3700 NW 15th St
- 1505 NW Odem Ave
- 8195 NW 18th St
- 9101 NW 31st St
- 1575 NW Galloway Ave
- 7677 N Hwy 97
- 2343 NW Coyner Ave
- 8530 NW 2nd St
- 1784 Central Ave
- 8335 NW 4th St
- 3956 NW 39th Dr
- 4715 NW 49th Ln
- 1605 F Ave
- 4575 NW 49th Ln
- 4646 NW 52nd St
- 4177 NW 39th Dr
- 2601 NW Rimrock Lane 3
- 9650 NW 27th St
