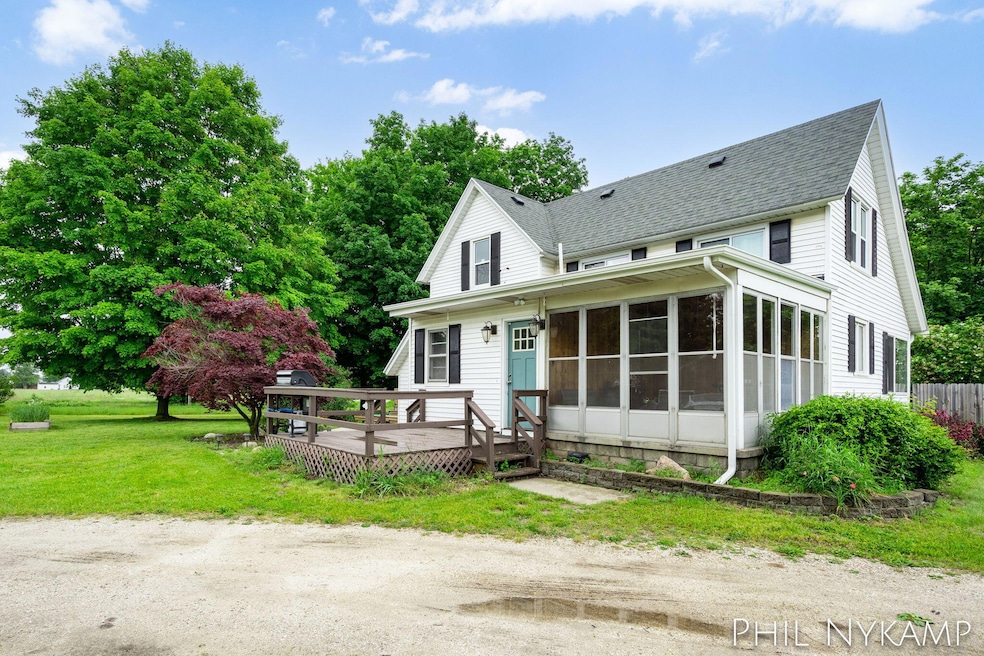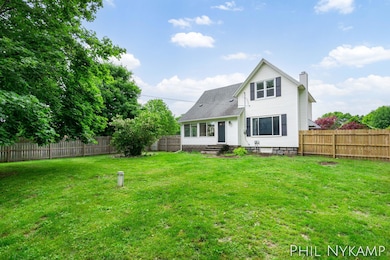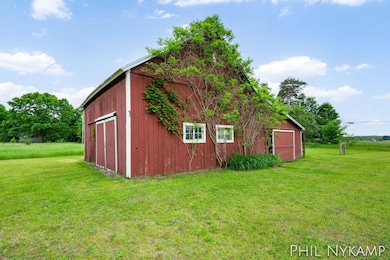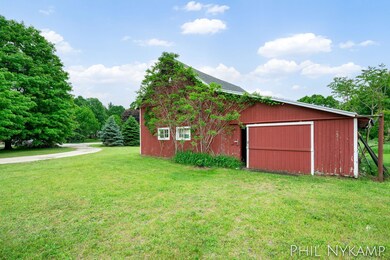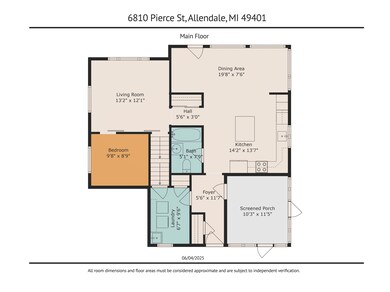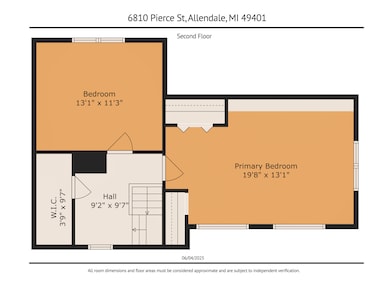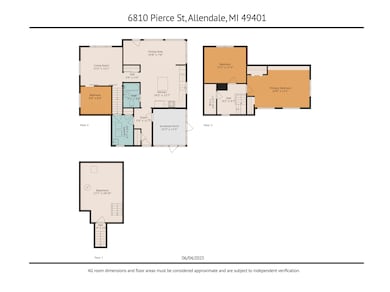
6810 Pierce St Allendale, MI 49401
Highlights
- Fruit Trees
- Farmhouse Style Home
- Corner Lot: Yes
- Deck
- Sun or Florida Room
- Patio
About This Home
As of July 2025Welcome Home to Charming Farmhouse Living in Allendale!
Step into this move-in-ready, beautifully maintained 3-bedroom, 1-bath farmhouse, set on just over 1.5 acres. The recently updated kitchen boasts a center island, stainless steel appliances, and newer flooring, making it a perfect hub for family gatherings. Enjoy the bright, open dining area with abundant natural light, and take advantage of the additional three-season porch - ideal for entertaining or a versatile play space.
Outside, the iconic big red barn offers endless potential, from outdoor parties to ample storage space. Key updates include:
New Furnace and AC (2016)
New Water Heater (2019)
New Well (2015)
New Septic Tank and Drain Field (2015)
Home Details
Home Type
- Single Family
Est. Annual Taxes
- $3,755
Year Built
- Built in 1930
Lot Details
- 1.57 Acre Lot
- Lot Dimensions are 351 x 249 x 342 x 252
- Privacy Fence
- Shrub
- Corner Lot: Yes
- Level Lot
- Fruit Trees
- Back Yard Fenced
Parking
- Gravel Driveway
Home Design
- Farmhouse Style Home
- Composition Roof
- Vinyl Siding
Interior Spaces
- 1,180 Sq Ft Home
- 2-Story Property
- Insulated Windows
- Window Screens
- Sun or Florida Room
- Basement
- Michigan Basement
Kitchen
- Oven
- Microwave
- Dishwasher
- Kitchen Island
Flooring
- Carpet
- Laminate
Bedrooms and Bathrooms
- 3 Bedrooms | 1 Main Level Bedroom
- 1 Full Bathroom
Laundry
- Laundry Room
- Laundry on main level
- Dryer
- Washer
Outdoor Features
- Deck
- Patio
Utilities
- Forced Air Heating and Cooling System
- Heating System Uses Natural Gas
- Well
- Natural Gas Water Heater
- Septic System
- Phone Available
Ownership History
Purchase Details
Home Financials for this Owner
Home Financials are based on the most recent Mortgage that was taken out on this home.Purchase Details
Home Financials for this Owner
Home Financials are based on the most recent Mortgage that was taken out on this home.Purchase Details
Home Financials for this Owner
Home Financials are based on the most recent Mortgage that was taken out on this home.Purchase Details
Home Financials for this Owner
Home Financials are based on the most recent Mortgage that was taken out on this home.Similar Homes in the area
Home Values in the Area
Average Home Value in this Area
Purchase History
| Date | Type | Sale Price | Title Company |
|---|---|---|---|
| Warranty Deed | $260,000 | -- | |
| Warranty Deed | $199,900 | Bridge Title Agency Llc | |
| Warranty Deed | $140,000 | None Available | |
| Warranty Deed | $220,000 | Safe Title Inc |
Mortgage History
| Date | Status | Loan Amount | Loan Type |
|---|---|---|---|
| Open | $208,000 | New Conventional | |
| Previous Owner | $199,317 | VA | |
| Previous Owner | $199,900 | No Value Available | |
| Previous Owner | $143,010 | New Conventional | |
| Previous Owner | $168,000 | New Conventional |
Property History
| Date | Event | Price | Change | Sq Ft Price |
|---|---|---|---|---|
| 07/18/2025 07/18/25 | Sold | $320,000 | -4.5% | $271 / Sq Ft |
| 06/15/2025 06/15/25 | Pending | -- | -- | -- |
| 06/05/2025 06/05/25 | For Sale | $335,000 | +28.8% | $284 / Sq Ft |
| 08/19/2022 08/19/22 | Sold | $260,000 | +4.0% | $220 / Sq Ft |
| 07/19/2022 07/19/22 | Pending | -- | -- | -- |
| 07/14/2022 07/14/22 | For Sale | $250,000 | +25.1% | $212 / Sq Ft |
| 03/20/2019 03/20/19 | Sold | $199,900 | +5.3% | $169 / Sq Ft |
| 02/17/2019 02/17/19 | Pending | -- | -- | -- |
| 02/15/2019 02/15/19 | For Sale | $189,900 | -13.7% | $161 / Sq Ft |
| 03/26/2015 03/26/15 | Sold | $220,000 | -23.9% | $186 / Sq Ft |
| 02/17/2015 02/17/15 | Pending | -- | -- | -- |
| 10/09/2013 10/09/13 | For Sale | $289,000 | -- | $245 / Sq Ft |
Tax History Compared to Growth
Tax History
| Year | Tax Paid | Tax Assessment Tax Assessment Total Assessment is a certain percentage of the fair market value that is determined by local assessors to be the total taxable value of land and additions on the property. | Land | Improvement |
|---|---|---|---|---|
| 2025 | $3,755 | $121,300 | $0 | $0 |
| 2024 | $3,263 | $121,300 | $0 | $0 |
| 2023 | $3,114 | $109,900 | $0 | $0 |
| 2022 | $3,011 | $92,300 | $0 | $0 |
| 2021 | $2,938 | $92,300 | $0 | $0 |
| 2020 | $2,905 | $88,600 | $0 | $0 |
| 2019 | $1,950 | $74,800 | $0 | $0 |
| 2018 | $1,831 | $63,700 | $0 | $0 |
| 2017 | $1,786 | $62,600 | $0 | $0 |
| 2016 | $1,715 | $56,400 | $0 | $0 |
| 2015 | -- | $0 | $0 | $0 |
Agents Affiliated with this Home
-
P
Seller's Agent in 2025
Phil Nykamp
Keller Williams Harbortown
-
R
Buyer's Agent in 2025
Robert Bell
Five Star Real Estate (M6)
-
L
Seller's Agent in 2022
Linda Kroll
RE/MAX Michigan
-
B
Seller's Agent in 2019
Brian Clinger
Coldwell Banker AJS (28th St)
-
S
Seller's Agent in 2015
Shawn Suits
SOS Properties LLC
Map
Source: Southwestern Michigan Association of REALTORS®
MLS Number: 25026543
APN: 70-09-34-100-022
- 10526 Maple View Ave
- 6459 Pierce St
- 10763 Black Cherry Dr
- 9898 68th Ave
- 6268 Winans St
- 7583 Brook Villa Place Unit 15
- 7585 Brook Villa Place Unit 16
- Parcel E Fillmore St
- 7571 Brook Villa Ct
- 7058 Fillmore St
- 10448 Poppy Ln
- 10468 Poppy Ln
- 10495 Poppy Ln
- 6096 Citrus Dr
- 5195 Lake Michigan Dr
- 10505 Poppy Ln
- 11078 Waterway Dr
- 10861 Verdant Dr
- 10854 Verdant Dr
- 2 St
