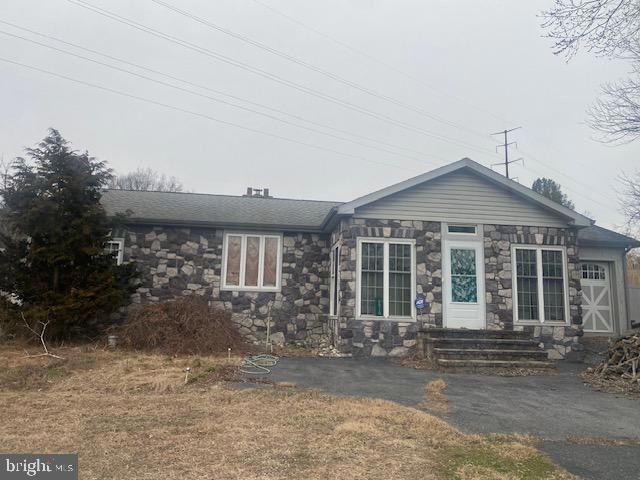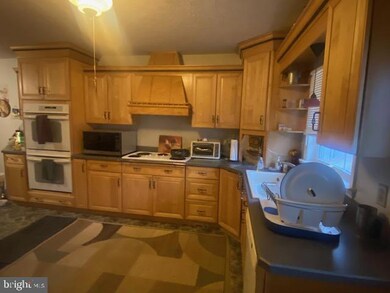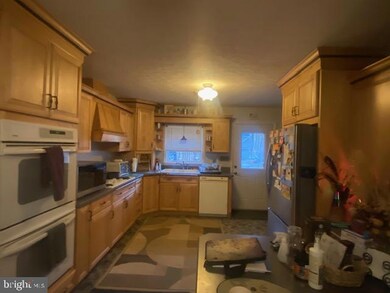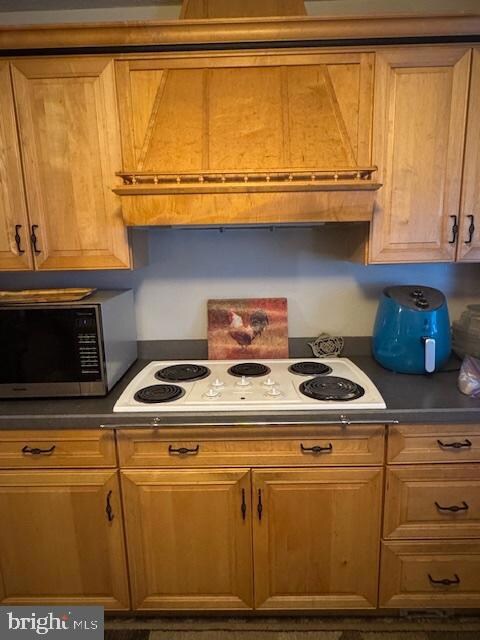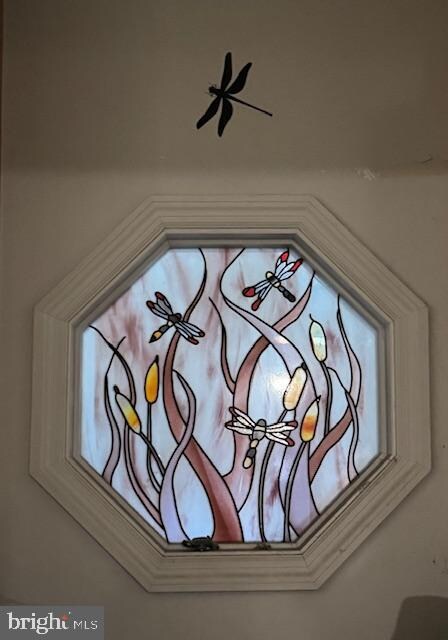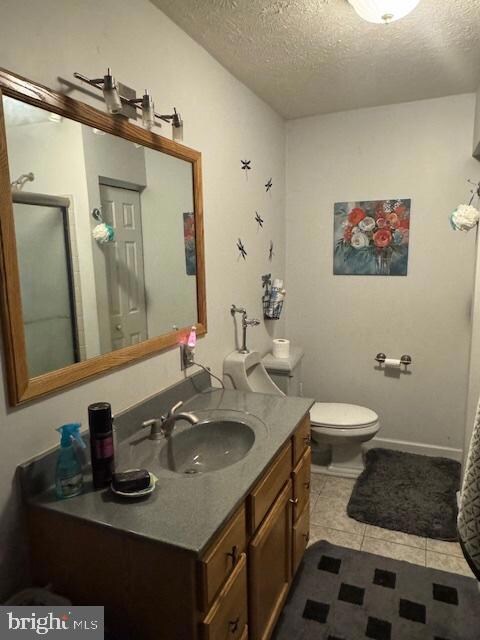
6810 Spring Rd Unit RT34 Shermans Dale, PA 17090
Highlights
- Wood Burning Stove
- Main Floor Bedroom
- 3 Car Detached Garage
- Rambler Architecture
- No HOA
- Living Room
About This Home
As of May 2025This listing includes several buildings. The Home: This stone ranch is the perfect quaint home for country living. Grow your plants and relax in the sunroom, cook and bake in the beautiful kitchen with the double oven, or get cozy in the living room by the stone fireplace which has a wood stove insert. In the summer, enjoy the cozy garden patio and pergola, beautiful "craft barn" with loft and the large fenced yard. The Green Barn: There is a two-story "barn" that has never had animals. It has part of a kitchen installed and is partially finished for use. The barn has lovely wood inside and a charming country feel. There is also a shelter/shed that is fairly new out back of the barn. This building has so much potential for use. Pole Garage: There is also a large oversized garage which was used for a tire business. The garage has three large doors for vehicles and lots of space for storage or vehicles. The land is fairly cleared. This property has lots of potential to fulfill dreams which is another reason that "The Sky is the Limit - With Sky Blue Realty"
Home Details
Home Type
- Single Family
Est. Annual Taxes
- $3,001
Year Built
- Built in 1977
Lot Details
- 1.48 Acre Lot
- Panel Fence
Parking
- 3 Car Detached Garage
- 1 Attached Carport Space
Home Design
- Rambler Architecture
- Frame Construction
- Composition Roof
Interior Spaces
- 1,150 Sq Ft Home
- Property has 1 Level
- Central Vacuum
- Wood Burning Stove
- Wood Burning Fireplace
- Living Room
- Dining Area
- Carpet
- Crawl Space
- Exterior Cameras
Kitchen
- Stove
- Freezer
- Dishwasher
Bedrooms and Bathrooms
- 2 Main Level Bedrooms
- 1 Full Bathroom
Laundry
- Laundry on main level
- Dryer
- Washer
Schools
- West Perry High School
Utilities
- Air Source Heat Pump
- Well
- Electric Water Heater
- On Site Septic
- Phone Available
- Cable TV Available
Additional Features
- More Than Two Accessible Exits
- Outbuilding
Community Details
- No Home Owners Association
Listing and Financial Details
- Assessor Parcel Number 040-129.01-040.000
Ownership History
Purchase Details
Purchase Details
Home Financials for this Owner
Home Financials are based on the most recent Mortgage that was taken out on this home.Purchase Details
Home Financials for this Owner
Home Financials are based on the most recent Mortgage that was taken out on this home.Map
Similar Homes in Shermans Dale, PA
Home Values in the Area
Average Home Value in this Area
Purchase History
| Date | Type | Sale Price | Title Company |
|---|---|---|---|
| Deed | -- | Liberty Land Transfer | |
| Interfamily Deed Transfer | -- | None Available | |
| Deed | -- | None Available |
Mortgage History
| Date | Status | Loan Amount | Loan Type |
|---|---|---|---|
| Previous Owner | $50,000 | Commercial | |
| Previous Owner | $25,000 | Commercial | |
| Previous Owner | $25,000 | Credit Line Revolving | |
| Previous Owner | $17,000 | Credit Line Revolving | |
| Previous Owner | $99,000 | Unknown |
Property History
| Date | Event | Price | Change | Sq Ft Price |
|---|---|---|---|---|
| 05/01/2025 05/01/25 | Sold | $265,000 | -10.2% | $230 / Sq Ft |
| 03/26/2025 03/26/25 | Pending | -- | -- | -- |
| 03/11/2025 03/11/25 | Price Changed | $295,000 | 0.0% | $257 / Sq Ft |
| 03/11/2025 03/11/25 | For Sale | $295,000 | -9.2% | $257 / Sq Ft |
| 02/26/2025 02/26/25 | Pending | -- | -- | -- |
| 01/02/2025 01/02/25 | For Sale | $325,000 | -- | $283 / Sq Ft |
Tax History
| Year | Tax Paid | Tax Assessment Tax Assessment Total Assessment is a certain percentage of the fair market value that is determined by local assessors to be the total taxable value of land and additions on the property. | Land | Improvement |
|---|---|---|---|---|
| 2025 | $3,006 | $155,400 | $60,000 | $95,400 |
| 2024 | $2,978 | $155,400 | $60,000 | $95,400 |
| 2023 | $2,944 | $155,400 | $60,000 | $95,400 |
| 2022 | $2,850 | $155,400 | $60,000 | $95,400 |
| 2021 | $2,769 | $155,400 | $60,000 | $95,400 |
| 2020 | $2,508 | $155,400 | $60,000 | $95,400 |
| 2019 | $2,472 | $156,900 | $61,500 | $95,400 |
| 2018 | $2,462 | $156,900 | $61,500 | $95,400 |
| 2017 | $2,368 | $156,900 | $61,500 | $95,400 |
| 2016 | -- | $156,900 | $61,500 | $95,400 |
| 2015 | -- | $156,900 | $61,500 | $95,400 |
| 2014 | $1,985 | $156,900 | $61,500 | $95,400 |
Source: Bright MLS
MLS Number: PAPY2006784
APN: 040-129.01-040.000
- 55 Stoner Dr
- 230 Evergreen Rd
- 6200 Spring Rd
- 55 Donald St
- 501 Windy Hill Rd
- 501 Windy Hill Rd Unit 75
- 50 Dark Hollow Rd
- 143 Wheatfield Ln
- 104 Dellville Dam Rd
- 45 Meadowview Dr
- 57 Metz Ln
- 54 Meadowview Dr
- 65 Dittmar Dr
- 48 Meadowview Dr
- 1035 Pine Hill Rd
- 18 Windy Hill Rd
- 0 Pine Hill Rd
- 98 Fallen Cabin Ln
- 988 Clouser Hollow Rd
- 4511 Valley Rd
