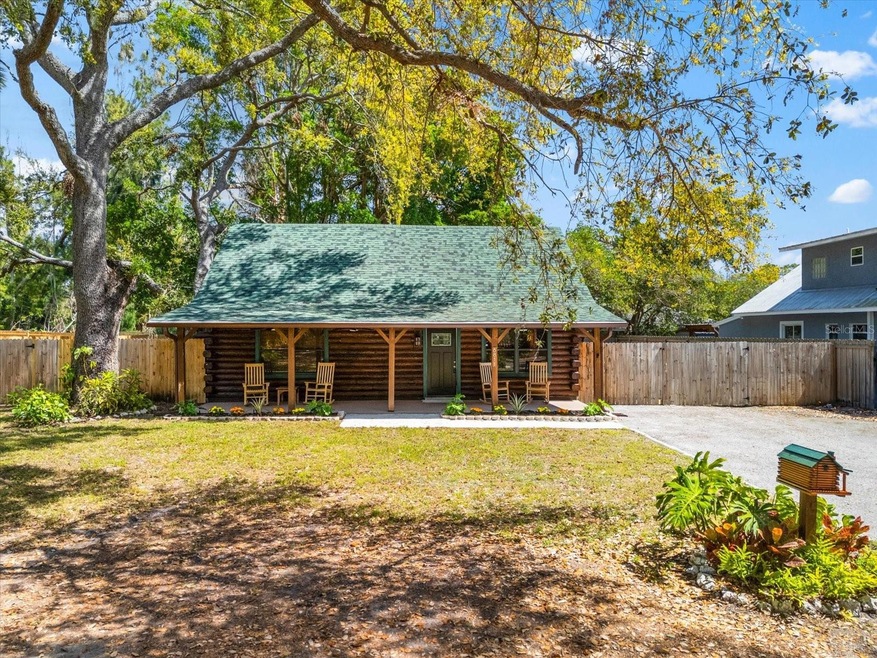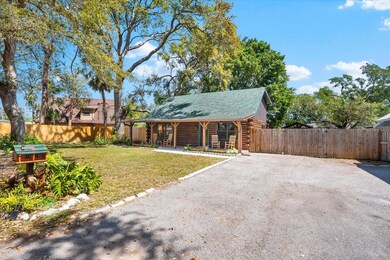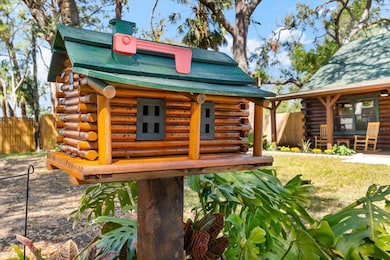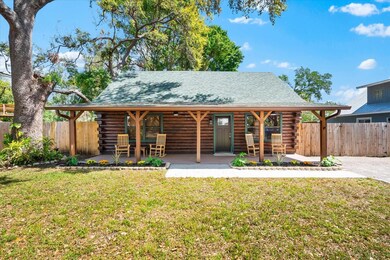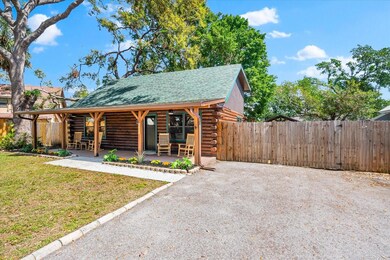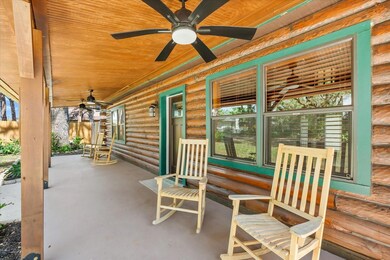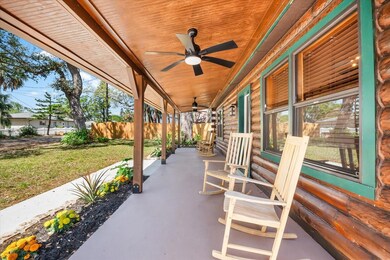
6811 6th St W Bradenton, FL 34207
Estimated payment $2,918/month
Highlights
- Cathedral Ceiling
- Main Floor Primary Bedroom
- Stone Countertops
- Wood Flooring
- Loft
- No HOA
About This Home
Nestled in a peaceful neighborhood, this stunning, fully remodeled log cabin is your perfect retreat to unwind and reconnect with nature. With three cozy bedrooms and two beautifully designed bathrooms, this home exudes rustic charm at every turn. As you step inside, you’ll be welcomed by an open living area with cathedral ceilings and an inviting loft space. The cabin’s thoughtful updates shine through, from the chateau green roof that pairs perfectly with the freshly refinished brown log exterior, to the charming porch that offers a tranquil view of the surrounding trees. Inside, the details are truly something special. The downstairs bathroom features a striking glass-enclosed log wall shower, complemented by matte ceramic tiles and a unique live edge stone vessel sink. Upstairs, the bathroom boasts calming blue porcelain tiles and paired with a rustic vanity for that perfect touch of warmth. The kitchen is a chef’s dream, with newer Frigidaire appliances, stunning veined black quartz countertops, and a spacious cooktop that makes meal prep a joy. A convenient coffee bar near the dining area is the perfect spot to sip your morning brew and start your day. Step outside and enjoy your surroundings, complete with a rustic gazebo in the backyard that’s perfect for hosting friends or just relaxing in nature. Have toys to store? No problem! The fenced backyard offers plenty of space for your boat, jet skis, or anything else you want to keep close. And with no HOA, you have the freedom to make this space truly your own. Located just minutes from the stunning Gulf Coast beaches, world-famous sunsets, fantastic fishing spots, and top-notch golf courses, this cabin offers the ultimate balance of peaceful living and adventure. Plus, Sarasota Airport is just around the corner, making travel a breeze. This home is truly a unique gem—call today to schedule a private viewing and see how it could be your perfect escape!
Listing Agent
WILLIAM RAVEIS REAL ESTATE Brokerage Phone: 941-894-1255 License #3276423 Listed on: 03/19/2025

Co-Listing Agent
WILLIAM RAVEIS REAL ESTATE Brokerage Phone: 941-894-1255 License #3480696
Home Details
Home Type
- Single Family
Est. Annual Taxes
- $6,551
Year Built
- Built in 1984
Lot Details
- 8,499 Sq Ft Lot
- Lot Dimensions are 85x100
- West Facing Home
- Property is zoned RSF4.5
Home Design
- Slab Foundation
- Frame Construction
- Shingle Roof
- Log Siding
Interior Spaces
- 1,820 Sq Ft Home
- 2-Story Property
- Built-In Features
- Cathedral Ceiling
- Ceiling Fan
- Combination Dining and Living Room
- Loft
Kitchen
- Built-In Oven
- Cooktop
- Microwave
- Dishwasher
- Stone Countertops
- Disposal
Flooring
- Wood
- Carpet
- Tile
Bedrooms and Bathrooms
- 3 Bedrooms
- Primary Bedroom on Main
- Walk-In Closet
- 2 Full Bathrooms
Laundry
- Laundry closet
- Dryer
- Washer
Utilities
- Central Heating and Cooling System
- Tankless Water Heater
- Cable TV Available
Community Details
- No Home Owners Association
- Patrison Sub Community
- Crkside Oaks Ph I Subdivision
Listing and Financial Details
- Visit Down Payment Resource Website
- Tax Lot 69
- Assessor Parcel Number 6538400059
Map
Home Values in the Area
Average Home Value in this Area
Tax History
| Year | Tax Paid | Tax Assessment Tax Assessment Total Assessment is a certain percentage of the fair market value that is determined by local assessors to be the total taxable value of land and additions on the property. | Land | Improvement |
|---|---|---|---|---|
| 2025 | $6,551 | $384,677 | $65,025 | $319,652 |
| 2024 | $6,551 | $427,989 | $65,025 | $362,964 |
| 2023 | $3,742 | $232,498 | $45,900 | $186,598 |
| 2022 | $3,418 | $243,658 | $45,000 | $198,658 |
| 2021 | $2,741 | $168,123 | $45,000 | $123,123 |
| 2020 | $2,778 | $162,717 | $40,000 | $122,717 |
| 2019 | $2,690 | $162,838 | $40,000 | $122,838 |
| 2018 | $2,402 | $136,907 | $25,000 | $111,907 |
| 2017 | $2,140 | $130,244 | $0 | $0 |
| 2016 | $1,118 | $119,586 | $0 | $0 |
| 2015 | $1,813 | $102,964 | $0 | $0 |
| 2014 | $1,813 | $101,768 | $0 | $0 |
| 2013 | $1,287 | $69,920 | $15,725 | $54,195 |
Property History
| Date | Event | Price | List to Sale | Price per Sq Ft | Prior Sale |
|---|---|---|---|---|---|
| 11/12/2025 11/12/25 | Price Changed | $450,000 | -8.1% | $247 / Sq Ft | |
| 06/07/2025 06/07/25 | Price Changed | $489,500 | 0.0% | $269 / Sq Ft | |
| 06/07/2025 06/07/25 | For Sale | $489,500 | -1.9% | $269 / Sq Ft | |
| 05/08/2025 05/08/25 | Off Market | $499,000 | -- | -- | |
| 03/19/2025 03/19/25 | For Sale | $499,000 | 0.0% | $274 / Sq Ft | |
| 11/28/2023 11/28/23 | Rented | $2,250 | 0.0% | -- | |
| 11/27/2023 11/27/23 | Price Changed | $2,250 | -9.8% | $1 / Sq Ft | |
| 11/27/2023 11/27/23 | For Rent | $2,495 | 0.0% | -- | |
| 09/21/2023 09/21/23 | Sold | $525,000 | -4.5% | $288 / Sq Ft | View Prior Sale |
| 08/27/2023 08/27/23 | Pending | -- | -- | -- | |
| 08/24/2023 08/24/23 | For Sale | $550,000 | +205.6% | $302 / Sq Ft | |
| 05/11/2022 05/11/22 | Sold | $180,000 | -30.5% | $99 / Sq Ft | View Prior Sale |
| 04/11/2022 04/11/22 | Pending | -- | -- | -- | |
| 04/05/2022 04/05/22 | For Sale | $259,000 | 0.0% | $142 / Sq Ft | |
| 03/29/2022 03/29/22 | Pending | -- | -- | -- | |
| 03/23/2022 03/23/22 | Price Changed | $259,000 | -13.4% | $142 / Sq Ft | |
| 12/07/2021 12/07/21 | For Sale | $299,000 | -- | $164 / Sq Ft |
Purchase History
| Date | Type | Sale Price | Title Company |
|---|---|---|---|
| Quit Claim Deed | $100 | None Listed On Document | |
| Warranty Deed | $525,000 | None Listed On Document | |
| Quit Claim Deed | $100 | Marshall Pa | |
| Warranty Deed | $180,000 | Golm Law Firm Pa | |
| Warranty Deed | $125,000 | Attorney | |
| Warranty Deed | $40,000 | Attorney |
Mortgage History
| Date | Status | Loan Amount | Loan Type |
|---|---|---|---|
| Previous Owner | $125,000 | Future Advance Clause Open End Mortgage |
About the Listing Agent

Jennifer Thompson is a top producing agent with William Raveis Real Estate. With her exceptional marketing plan, knowledge of the marketplace and the first class customer service she provides brings results you expect. She is a member of the Ambassador Club and holds a Graduate Institute of Realtors® designation and has received multiple Presidents Awards and top-producing honors. The Ohio State Buckeye attributes her success to a genuine passion for helping people whether they are buying or
Jennifer's Other Listings
Source: Stellar MLS
MLS Number: A4644993
APN: 65384-0005-9
- 908 68th Ave W
- 909 67th Avenue Terrace W
- 1011 68th Ave W
- 212 66th Avenue Dr W
- 1007 67th Avenue Dr W
- 904 66th Ave W
- 0 Jungle Way
- 344 Lantana Ave
- 433 Whitfield Ave
- 6528/ 6530 12th St W
- 6524 12th St W
- 212 Molokai Dr
- 210 Molokai Dr
- 6520 12th St W
- 6507 Oahu Dr
- 7213 Las Casas Dr Unit 18
- 538 Magellan Dr
- 6505 Maui Dr
- 7150 N Tamiami Trail Unit S-512
- 7150 N Tamiami Trail Unit S-613
- 6710 8th St Ct W
- 331 Magellan Dr
- 481 Magellan Dr
- 1107 68th Avenue Dr W Unit 1107
- 214 Magellan Dr
- 711 Whitfield Ave
- 626 Chevy Chase Dr
- 362 Mcarthur Ave
- 1714 69th Ave W Unit C204
- 7316 Caladesia Dr
- 6609 Oregon St
- 6916 E Bayou Ln
- 603 63rd Ave W Unit Site S11
- 603 63rd Ave W Unit J18
- 603 63rd Ave W Unit C14
- 603 63rd Ave W Unit 6
- 2110 Ohio Ave
- 283 Apricot St
- 6623 Arizona St
- 1006 Longfellow Ct Unit 176C
