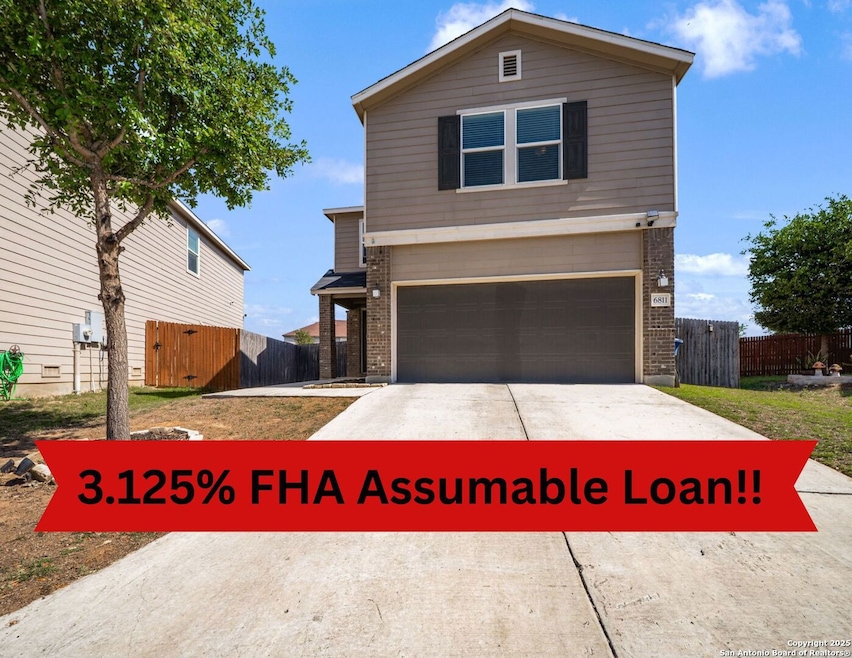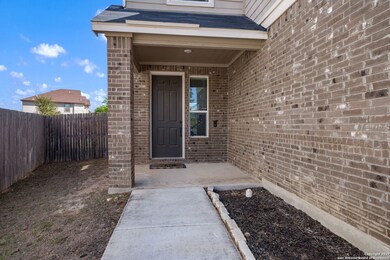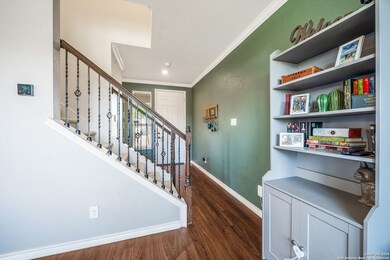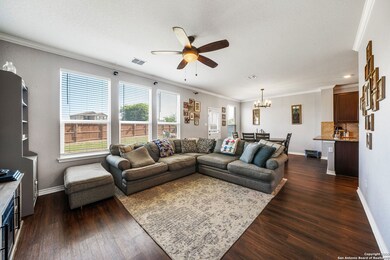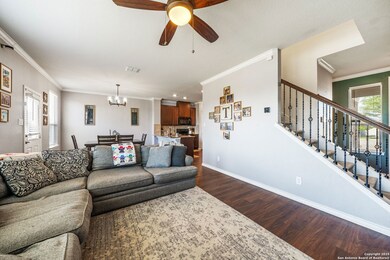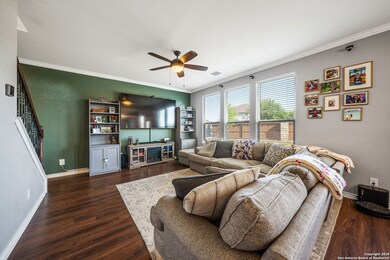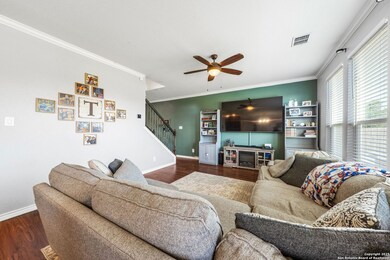
6811 Beltran Pass San Antonio, TX 78252
Lackland City NeighborhoodHighlights
- Wood Flooring
- Game Room
- Eat-In Kitchen
- Two Living Areas
- 2 Car Attached Garage
- Walk-In Closet
About This Home
As of June 2025Nestled in the desirable Carmona Hill neighborhood, this well-maintained two-story home offers comfort, style, and functionality. Boasting 1,784 square feet of thoughtfully designed living space, this 3-bedroom, 2.5-bath residence sits in a peaceful cul-de-sac and features a spacious 2-car garage. Inside, you'll find large windows that flood the home with natural light, elegant crown moulding, and rich wood floors that add warmth and character throughout the main living areas. The kitchen is a standout with its beautiful cabinetry, custom tile backsplash, and solid surface countertops-perfect for both everyday living and entertaining. Upstairs, all bedrooms offer privacy and comfort, including a generously sized primary suite complete with a luxurious en-suite bath. A versatile game room also awaits on the second floor, ideal for relaxation or play. Step outside to an oversized backyard with a cozy fire pit area and a full privacy fence-an inviting retreat for gatherings or quiet evenings under the stars. This charming home combines classic touches with modern amenities in a great location. Conveniently located near JBSA-Lackland, shopping, restaurants, and major highways. Do not miss out on this beautiful home!
Last Agent to Sell the Property
Rachelle Slater
Keller Williams Heritage Listed on: 04/11/2025
Last Buyer's Agent
Karen Roland
Coldwell Banker D'Ann Harper
Home Details
Home Type
- Single Family
Est. Annual Taxes
- $6,256
Year Built
- Built in 2019
Lot Details
- 6,882 Sq Ft Lot
- Fenced
HOA Fees
- $25 Monthly HOA Fees
Home Design
- Brick Exterior Construction
- Slab Foundation
- Composition Roof
Interior Spaces
- 1,784 Sq Ft Home
- Property has 2 Levels
- Ceiling Fan
- Window Treatments
- Two Living Areas
- Game Room
Kitchen
- Eat-In Kitchen
- Stove
- Microwave
- Ice Maker
- Dishwasher
- Disposal
Flooring
- Wood
- Carpet
Bedrooms and Bathrooms
- 3 Bedrooms
- Walk-In Closet
Laundry
- Laundry Room
- Laundry on upper level
- Washer Hookup
Home Security
- Security System Owned
- Fire and Smoke Detector
Parking
- 2 Car Attached Garage
- Garage Door Opener
Outdoor Features
- Tile Patio or Porch
Schools
- Medio Creek Elementary School
- Mc Auliffe Middle School
Utilities
- Central Heating and Cooling System
- Electric Water Heater
Listing and Financial Details
- Legal Lot and Block 26 / 52
- Assessor Parcel Number 152480520260
- Seller Concessions Offered
Community Details
Overview
- $300 HOA Transfer Fee
- Carmona Hills HOA
- Built by KB HOMES
- Carmona Hills Subdivision
- Mandatory home owners association
Recreation
- Park
Ownership History
Purchase Details
Home Financials for this Owner
Home Financials are based on the most recent Mortgage that was taken out on this home.Purchase Details
Home Financials for this Owner
Home Financials are based on the most recent Mortgage that was taken out on this home.Similar Homes in San Antonio, TX
Home Values in the Area
Average Home Value in this Area
Purchase History
| Date | Type | Sale Price | Title Company |
|---|---|---|---|
| Warranty Deed | -- | None Listed On Document | |
| Vendors Lien | -- | Atc |
Mortgage History
| Date | Status | Loan Amount | Loan Type |
|---|---|---|---|
| Previous Owner | $196,407 | FHA | |
| Previous Owner | $199,321 | FHA |
Property History
| Date | Event | Price | Change | Sq Ft Price |
|---|---|---|---|---|
| 07/24/2025 07/24/25 | Price Changed | $1,710 | -4.7% | $1 / Sq Ft |
| 06/23/2025 06/23/25 | For Rent | $1,795 | 0.0% | -- |
| 06/09/2025 06/09/25 | Sold | -- | -- | -- |
| 05/23/2025 05/23/25 | Pending | -- | -- | -- |
| 04/27/2025 04/27/25 | Price Changed | $245,000 | -2.0% | $137 / Sq Ft |
| 04/11/2025 04/11/25 | For Sale | $249,995 | -- | $140 / Sq Ft |
Tax History Compared to Growth
Tax History
| Year | Tax Paid | Tax Assessment Tax Assessment Total Assessment is a certain percentage of the fair market value that is determined by local assessors to be the total taxable value of land and additions on the property. | Land | Improvement |
|---|---|---|---|---|
| 2023 | $4,514 | $253,435 | $64,350 | $203,450 |
| 2022 | $6,271 | $239,100 | $56,150 | $182,950 |
| 2021 | $5,605 | $209,450 | $52,060 | $157,390 |
| 2020 | $5,356 | $192,920 | $41,590 | $151,330 |
Agents Affiliated with this Home
-
J
Seller's Agent in 2025
Jessica Masters
Harper Property Management
-
R
Seller's Agent in 2025
Rachelle Slater
Keller Williams Heritage
-
K
Buyer's Agent in 2025
Karen Roland
Coldwell Banker D'Ann Harper
Map
Source: San Antonio Board of REALTORS®
MLS Number: 1857520
APN: 15248-052-0260
- 8438 Cordova Point
- 7026 Palomino Bay
- 8403 Picoso Point
- 6911 Altair Chase
- 8443 Fortuna Valley
- 8415 Fortuna Valley
- 8062 Halo Cir
- 6923 Quantum Loop
- 7147 Dulce Meadow
- 6223 Haven Valley
- 8514 Bayliss Point
- 6203 Rose Valley Dr
- 7319 Perseus Brook
- 7326 Perseus Brook
- 7314 Perseus Brook
- 7302 Perseus Brook
- 7339 Perseus Brook
- 7407 Perseus Brook
- 7406 Capella Cir
- 7227 Capella Cir
