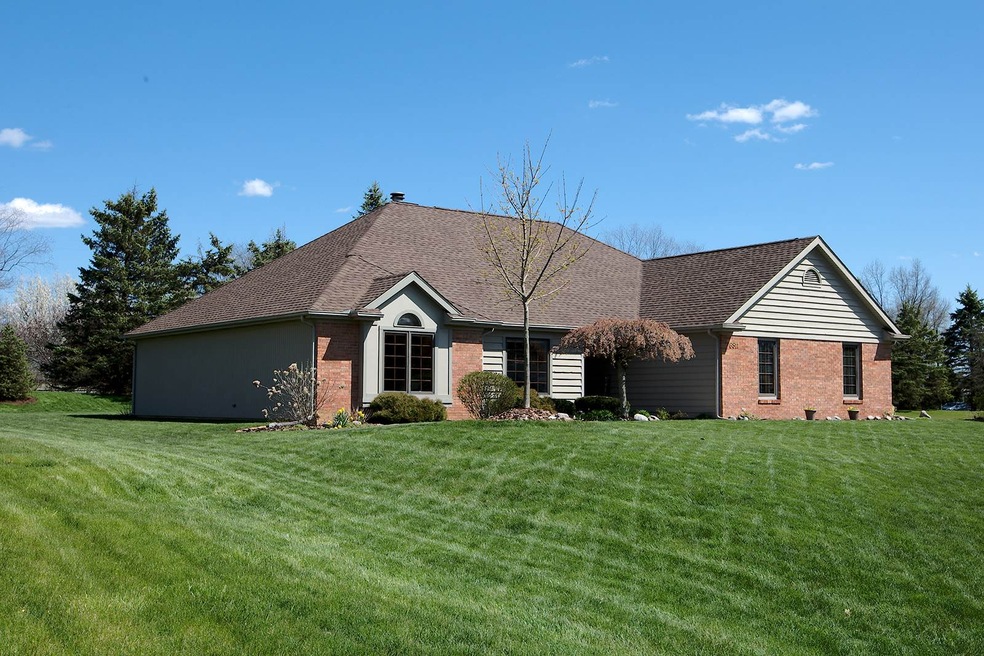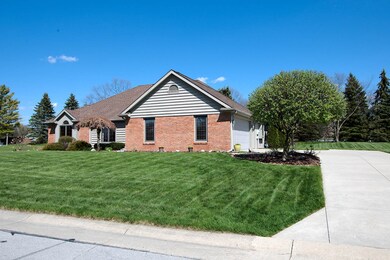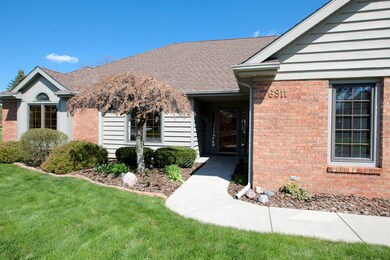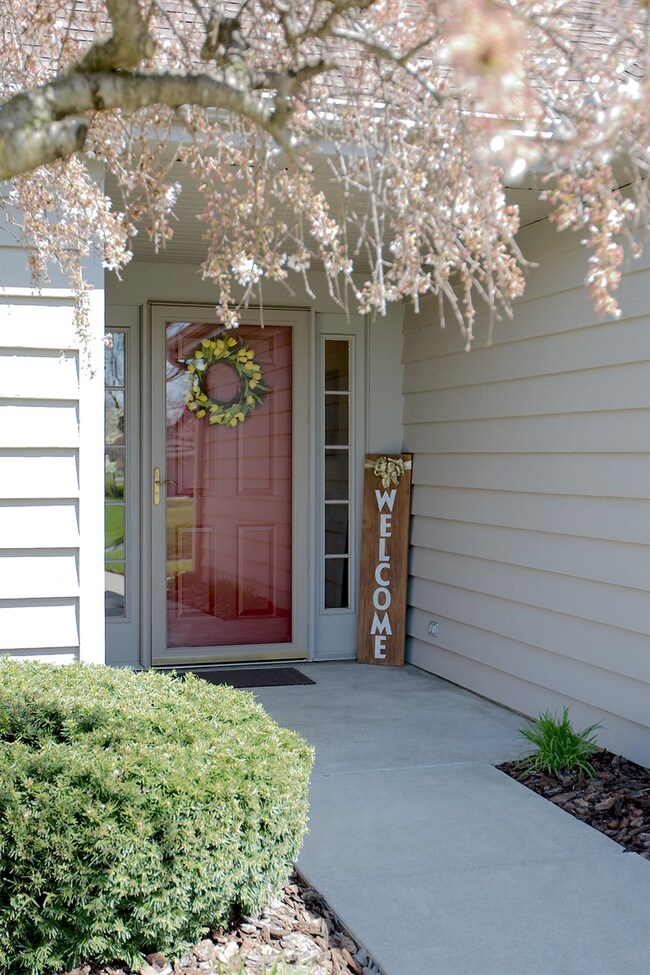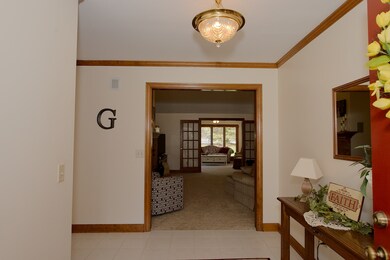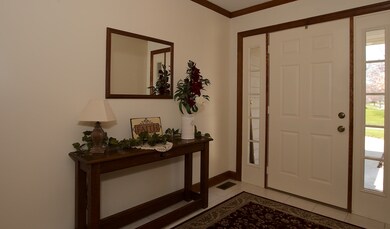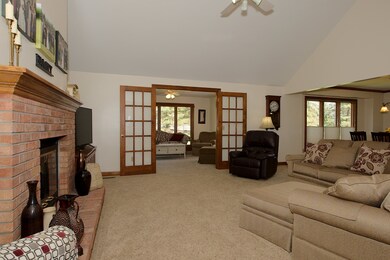
6811 Bittersweet Dells Ct Fort Wayne, IN 46814
Southwest Fort Wayne NeighborhoodHighlights
- Open Floorplan
- Ranch Style House
- Cathedral Ceiling
- Summit Middle School Rated A-
- Backs to Open Ground
- Community Pool
About This Home
As of June 2020Immaculate 3 BR, 2 BA ranch in SWAC with an inviting open floor plan. As you step into the large foyer with crown molding you will see the beamed, cathedral ceiling GR with FP which flows into warm and inviting 4 season room that leads to the lovely patio. Enjoy the large, beautiful kitchen with many cabinets, ample counter space, newer backsplash, breakfast bar, pantry and all appliances that are included (not warranted). The adjoining dining room will be where you will want to entertain your family and friends. Heading down the hall from the great room you will find the 16x16 master bedroom with walk-in closet and master bath. There are also two large bedrooms, 1 with two closets, a guest bath and 2 large linen closets. The separate laundry room with cabinetry is convenient to the kitchen and the 2.5 car garage with a utility sink, floor drain and large 16 x 20 floored attic storage space accessed by pull down stairs.. There have been many updates in this home. Roof 2016, Furnace-A/C-Sump Pump-WH 2018, Fridge 2016, DW 2017 (appliances not warranted), kitchen flooring 2015, updated kitchen backsplash/hardware. There is an association pool and clubhouse, private walking paths and ponds all for your enjoyment. This home sits on a beautifully landscaped half acre lot and is close to schools, medical facilities, shopping and so much more.
Home Details
Home Type
- Single Family
Est. Annual Taxes
- $2,180
Year Built
- Built in 1995
Lot Details
- 0.53 Acre Lot
- Lot Dimensions are 194x143x154x96x53
- Backs to Open Ground
- Level Lot
- Property is zoned R1
HOA Fees
- $50 Monthly HOA Fees
Parking
- 2 Car Attached Garage
- Garage Door Opener
- Off-Street Parking
Home Design
- Ranch Style House
- Brick Exterior Construction
- Slab Foundation
- Wood Siding
Interior Spaces
- 2,084 Sq Ft Home
- Open Floorplan
- Crown Molding
- Beamed Ceilings
- Cathedral Ceiling
- Ceiling Fan
- Entrance Foyer
- Living Room with Fireplace
- Gas And Electric Dryer Hookup
Kitchen
- Breakfast Bar
- Electric Oven or Range
- Kitchen Island
- Utility Sink
- Disposal
Flooring
- Carpet
- Tile
Bedrooms and Bathrooms
- 3 Bedrooms
- En-Suite Primary Bedroom
- Walk-In Closet
- 2 Full Bathrooms
Attic
- Storage In Attic
- Pull Down Stairs to Attic
Schools
- Aboite Elementary School
- Summit Middle School
- Homestead High School
Utilities
- Forced Air Heating and Cooling System
- Heating System Uses Gas
Additional Features
- Patio
- Suburban Location
Listing and Financial Details
- Assessor Parcel Number 02-11-28-434-002.000-075
Community Details
Overview
- $50 Other Monthly Fees
- Dells Of Bittersweet Subdivision
Recreation
- Waterfront Owned by Association
- Community Pool
Ownership History
Purchase Details
Home Financials for this Owner
Home Financials are based on the most recent Mortgage that was taken out on this home.Purchase Details
Home Financials for this Owner
Home Financials are based on the most recent Mortgage that was taken out on this home.Purchase Details
Home Financials for this Owner
Home Financials are based on the most recent Mortgage that was taken out on this home.Similar Homes in Fort Wayne, IN
Home Values in the Area
Average Home Value in this Area
Purchase History
| Date | Type | Sale Price | Title Company |
|---|---|---|---|
| Warranty Deed | -- | Renaissance Title | |
| Warranty Deed | -- | Riverbend Title | |
| Warranty Deed | -- | Three Rivers Title Co Inc |
Mortgage History
| Date | Status | Loan Amount | Loan Type |
|---|---|---|---|
| Open | $168,000 | New Conventional | |
| Closed | $168,000 | New Conventional | |
| Previous Owner | $100,000 | New Conventional | |
| Previous Owner | $20,000 | Credit Line Revolving | |
| Previous Owner | $45,000 | Purchase Money Mortgage |
Property History
| Date | Event | Price | Change | Sq Ft Price |
|---|---|---|---|---|
| 07/12/2025 07/12/25 | Pending | -- | -- | -- |
| 07/08/2025 07/08/25 | Price Changed | $339,900 | -2.9% | $163 / Sq Ft |
| 06/24/2025 06/24/25 | Price Changed | $349,900 | -1.7% | $168 / Sq Ft |
| 06/03/2025 06/03/25 | For Sale | $355,900 | +49.5% | $171 / Sq Ft |
| 06/12/2020 06/12/20 | Sold | $238,000 | -0.8% | $114 / Sq Ft |
| 05/24/2020 05/24/20 | Pending | -- | -- | -- |
| 04/29/2020 04/29/20 | For Sale | $239,900 | +20.0% | $115 / Sq Ft |
| 06/17/2015 06/17/15 | Sold | $199,900 | 0.0% | $96 / Sq Ft |
| 05/07/2015 05/07/15 | Pending | -- | -- | -- |
| 05/04/2015 05/04/15 | For Sale | $199,900 | -- | $96 / Sq Ft |
Tax History Compared to Growth
Tax History
| Year | Tax Paid | Tax Assessment Tax Assessment Total Assessment is a certain percentage of the fair market value that is determined by local assessors to be the total taxable value of land and additions on the property. | Land | Improvement |
|---|---|---|---|---|
| 2024 | $2,775 | $290,100 | $86,500 | $203,600 |
| 2022 | $2,744 | $254,000 | $63,100 | $190,900 |
| 2021 | $2,299 | $219,400 | $63,100 | $156,300 |
| 2020 | $2,326 | $221,500 | $63,100 | $158,400 |
| 2019 | $2,180 | $207,200 | $63,100 | $144,100 |
| 2018 | $2,115 | $200,700 | $63,100 | $137,600 |
| 2017 | $2,013 | $190,600 | $63,100 | $127,500 |
| 2016 | $2,009 | $189,300 | $63,100 | $126,200 |
| 2014 | $1,801 | $171,200 | $63,100 | $108,100 |
| 2013 | -- | $171,200 | $63,100 | $108,100 |
Agents Affiliated with this Home
-

Seller's Agent in 2025
Cecilia Espinoza
Realty of America LLC
(260) 210-2460
40 in this area
330 Total Sales
-

Buyer's Agent in 2025
Andrea Zehr
eXp Realty, LLC
(260) 494-2852
9 in this area
112 Total Sales
-

Seller's Agent in 2020
Jayne Shady
CENTURY 21 Bradley Realty, Inc
(260) 402-4083
4 in this area
42 Total Sales
-

Buyer's Agent in 2020
Anna Marquardt
Coldwell Banker Real Estate Gr
(260) 466-6741
15 in this area
101 Total Sales
-

Seller's Agent in 2015
Duane Miller
Duane Miller Real Estate
(260) 437-8088
77 in this area
115 Total Sales
Map
Source: Indiana Regional MLS
MLS Number: 202014744
APN: 02-11-28-434-002.000-075
- 10909 Bittersweet Dells Ln
- 6719 Dell Loch Way
- 11430 Dell Loch Way
- 10628 Yorktowne Place
- 6215 Shady Creek Ct
- 10128 Arbor Trail
- 6135 Chapel Pines Run
- 6105 Chapel Pines Run
- 6322 Eagle Nest Ct
- 7001 Sweet Gum Ct
- 7030 Windshire Dr
- 5516 Chippewa Trail
- 10021 Lanewood Ct
- 9531 Ledge Wood Ct
- 9525 Ledge Wood Ct
- 9512 Camberwell Dr
- 6719 W Canal Pointe Ln
- 12506 Ivanhoe Ln
- 6620 W Canal Pointe Ln
- 5131 Porta Trail
