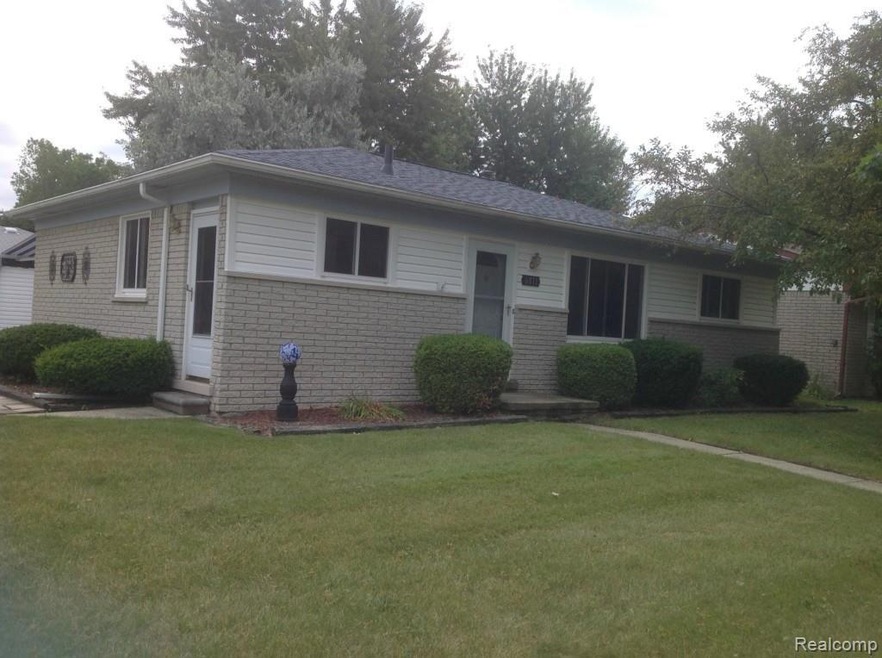
$259,900
- 3 Beds
- 2 Baths
- 1,066 Sq Ft
- 33651 Cowan Rd
- Westland, MI
Beautifully Remodeled Ranch in the Heart of Westland! Nestled just minutes from scenic Hines Park, this fully renovated 3-bedroom, 2-bathroom ranch offers modern living with timeless charm. Step inside to discover all-new flooring throughout the main level and a brand-new kitchen featuring granite countertops, subway tile backsplash, stainless steel appliances, and a washer and dryer purchased
Anthony Djon Anthony Djon Luxury Real Estate
