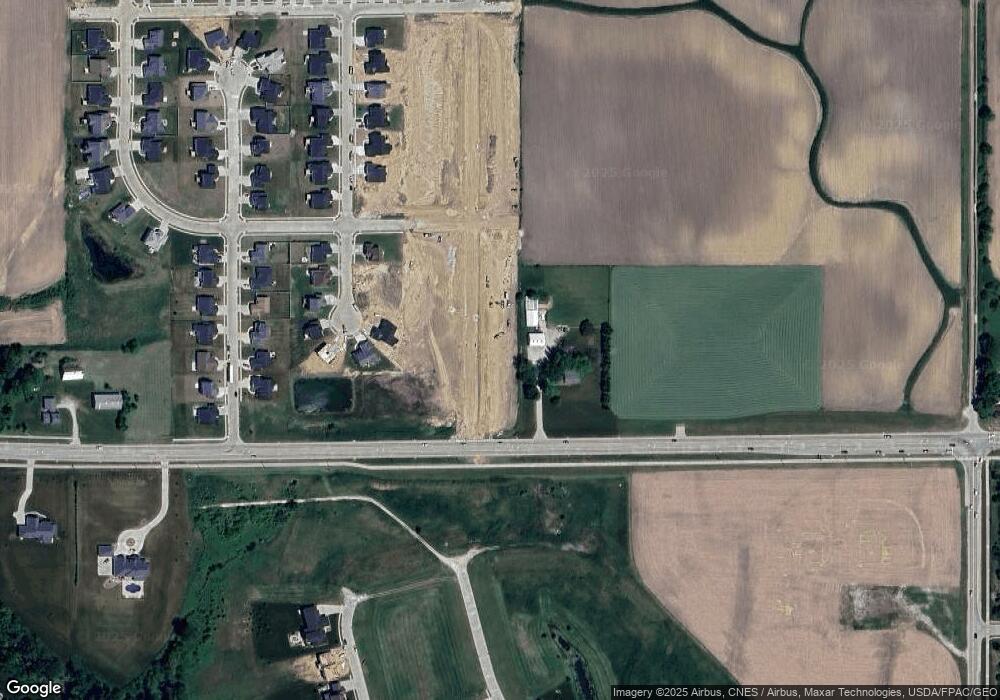6811 Genesis Way Bettendorf, IA 52722
Estimated Value: $395,048 - $408,000
3
Beds
2
Baths
1,550
Sq Ft
$259/Sq Ft
Est. Value
About This Home
This home is located at 6811 Genesis Way, Bettendorf, IA 52722 and is currently estimated at $401,012, approximately $258 per square foot. 6811 Genesis Way is a home located in Scott County with nearby schools including Hopewell Elementary, Pleasant Valley Junior High School, and Pleasant Valley High School.
Ownership History
Date
Name
Owned For
Owner Type
Purchase Details
Closed on
Feb 21, 2024
Sold by
Youssi Real Estate & Development Inc
Bought by
Keester Family Joint Revocable Trust and Keester
Current Estimated Value
Home Financials for this Owner
Home Financials are based on the most recent Mortgage that was taken out on this home.
Original Mortgage
$150,000
Outstanding Balance
$147,344
Interest Rate
6.6%
Mortgage Type
New Conventional
Estimated Equity
$253,668
Purchase Details
Closed on
Feb 19, 2024
Sold by
Fuller Brothers Custom Homes Inc
Bought by
Youssi Real Estate & Development Inc Roth 401
Home Financials for this Owner
Home Financials are based on the most recent Mortgage that was taken out on this home.
Original Mortgage
$150,000
Outstanding Balance
$147,344
Interest Rate
6.6%
Mortgage Type
New Conventional
Estimated Equity
$253,668
Purchase Details
Closed on
Feb 17, 2024
Sold by
Youssi Investments Of Iowa Llc
Bought by
Fuller Brothers Custom Homes Inc
Home Financials for this Owner
Home Financials are based on the most recent Mortgage that was taken out on this home.
Original Mortgage
$150,000
Outstanding Balance
$147,344
Interest Rate
6.6%
Mortgage Type
New Conventional
Estimated Equity
$253,668
Create a Home Valuation Report for This Property
The Home Valuation Report is an in-depth analysis detailing your home's value as well as a comparison with similar homes in the area
Home Values in the Area
Average Home Value in this Area
Purchase History
| Date | Buyer | Sale Price | Title Company |
|---|---|---|---|
| Keester Family Joint Revocable Trust | $397,000 | None Listed On Document | |
| Youssi Real Estate & Development Inc Roth 401 | -- | None Listed On Document | |
| Fuller Brothers Custom Homes Inc | -- | None Listed On Document |
Source: Public Records
Mortgage History
| Date | Status | Borrower | Loan Amount |
|---|---|---|---|
| Open | Keester Family Joint Revocable Trust | $150,000 |
Source: Public Records
Tax History Compared to Growth
Tax History
| Year | Tax Paid | Tax Assessment Tax Assessment Total Assessment is a certain percentage of the fair market value that is determined by local assessors to be the total taxable value of land and additions on the property. | Land | Improvement |
|---|---|---|---|---|
| 2025 | $1,830 | $388,800 | $69,500 | $319,300 |
| 2024 | $78 | $142,800 | $63,400 | $79,400 |
| 2023 | -- | $5,000 | $5,000 | $0 |
Source: Public Records
Map
Nearby Homes
- 7183 Genesis Way
- Lot 10 Blackbird Ln
- Lot 23 Blackbird Ln
- 6589 Blackbird Ln
- 6501 Blackbird Ln
- 2934 Shanes Way
- 3405 Marynoel Ave
- 3535 Cobblestone Dr
- 3482 Valleywynds Dr
- 3880 Deckard Dr
- 4084 Lilly Ct
- 4705 Forest Grove Ct
- 0 Forest Grove Dr Unit MRDQC4262989
- 6928 Wilderness St
- 6451 Friendship Path
- 3179 Meridith Way
- 2744 Rosehill Ave
- 6779 Genesis Way
- 6795 Genesis Way
- 6820 Genesis Way
- 3172 Forest Grove Dr
- Lot 6-31 Genesis Way
- 6873 Genesis Way
- 6891 Genesis Way
- 6968 Genesis Way
- Lot 4-15 Matthews Ct
- 6807 Matthews Ct
- 6893 Matthews Ct
- Lot 4-17 Matthews Ct
- 6814 Matthews Ct
- 6911 Matthews Pass
- Lot 4-16 Matthews Pass
- 6892 Matthews Ct
- 6971 Genesis Way
- 6937 Matthews Pass
- Lot 5-21 Genesis Way
- 6965 Matthews Pass
