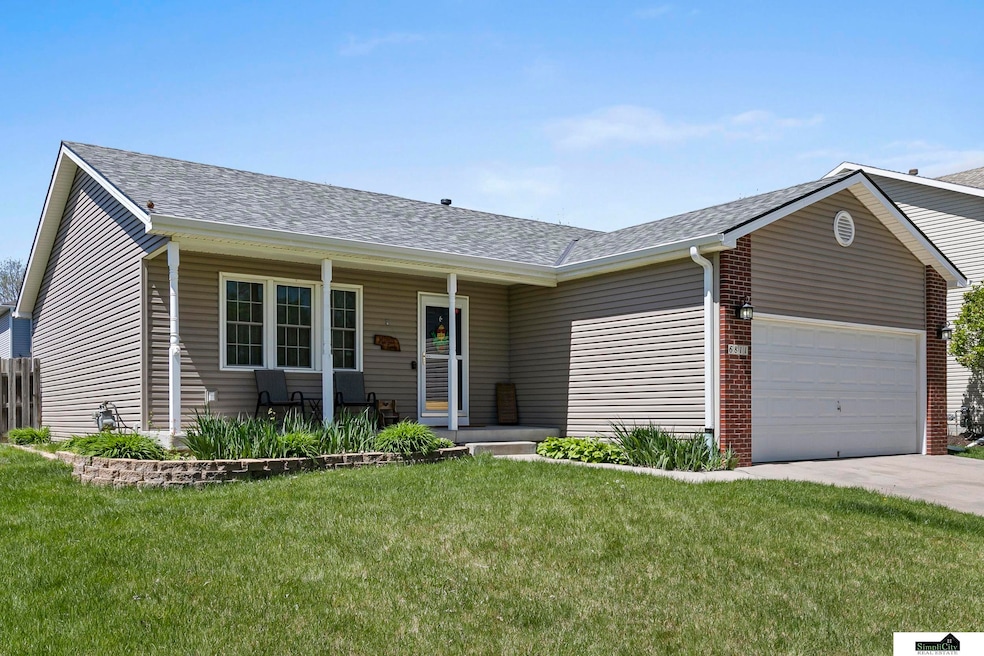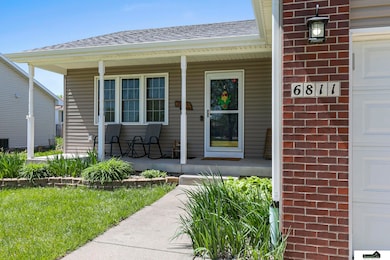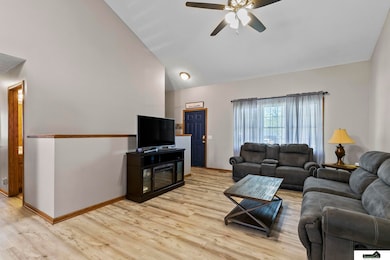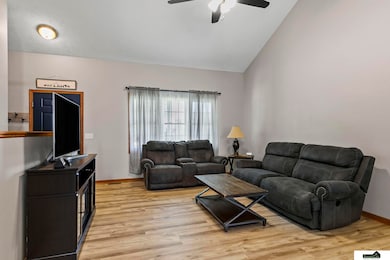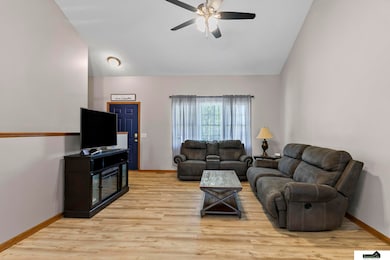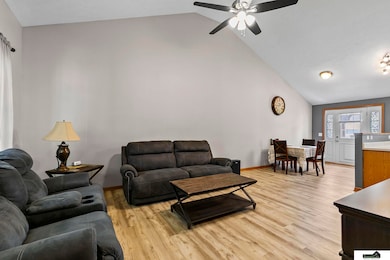
6811 N 16th St Lincoln, NE 68521
Highlights
- Deck
- 2 Car Attached Garage
- Forced Air Heating and Cooling System
- Ranch Style House
- Shed
- Ceiling Fan
About This Home
As of June 2025Welcome home to this 4 bedroom ranch! The covered front porch and landscaping beautifully adds to the curb appeal of this turn key home. Inside offers plenty of space with the vaulted ceiling and open layout to the kitchen where you'll find matching appliances and a lot of counter space! The main level also features a full bath and 3 bedrooms with new carpet and one of them being the primary suite with his & her closets! Downstairs consists of bedroom number 4, a third bathroom, storage, and a large rec room with wet bar, great for entertaining! Another great spot for guests or enjoying the weather, would be out on the back deck under the pergola! Plus the backyard is fully fenced in, has underground sprinklers, and comes with a shed for all of your tools! The list doesn't stop there though! Other bonuses include a new roof with IR3 shingles in '25, new HVAC system in '24, and a new water heater in '20!
Last Agent to Sell the Property
SimpliCity Real Estate License #20180148 Listed on: 04/22/2025
Home Details
Home Type
- Single Family
Est. Annual Taxes
- $5,262
Year Built
- Built in 2005
Lot Details
- 7,164 Sq Ft Lot
- Lot Dimensions are 65 x 110
- Property is Fully Fenced
- Privacy Fence
- Wood Fence
- Sprinkler System
HOA Fees
- $8 Monthly HOA Fees
Parking
- 2 Car Attached Garage
- Garage Door Opener
Home Design
- Ranch Style House
- Composition Roof
- Vinyl Siding
- Concrete Perimeter Foundation
Interior Spaces
- Ceiling Fan
Kitchen
- Oven or Range
- <<microwave>>
- Dishwasher
- Disposal
Bedrooms and Bathrooms
- 4 Bedrooms
Finished Basement
- Sump Pump
- Basement with some natural light
Outdoor Features
- Deck
- Shed
Schools
- Kooser Elementary School
- Schoo Middle School
- Lincoln North Star High School
Utilities
- Forced Air Heating and Cooling System
- Heating System Uses Gas
Community Details
- Association fees include common area maintenance, playground
- Stone Bridge Creek 3Rd Addition Subdivision
Listing and Financial Details
- Assessor Parcel Number 1236118005000
Ownership History
Purchase Details
Home Financials for this Owner
Home Financials are based on the most recent Mortgage that was taken out on this home.Purchase Details
Home Financials for this Owner
Home Financials are based on the most recent Mortgage that was taken out on this home.Purchase Details
Home Financials for this Owner
Home Financials are based on the most recent Mortgage that was taken out on this home.Purchase Details
Home Financials for this Owner
Home Financials are based on the most recent Mortgage that was taken out on this home.Purchase Details
Similar Homes in Lincoln, NE
Home Values in the Area
Average Home Value in this Area
Purchase History
| Date | Type | Sale Price | Title Company |
|---|---|---|---|
| Warranty Deed | $327,000 | Aksarben Title | |
| Interfamily Deed Transfer | -- | None Available | |
| Warranty Deed | $187,000 | Ne Land Title & Abstract | |
| Survivorship Deed | $93,000 | Rels | |
| Warranty Deed | $39,000 | -- |
Mortgage History
| Date | Status | Loan Amount | Loan Type |
|---|---|---|---|
| Open | $261,600 | New Conventional | |
| Previous Owner | $221,703 | VA | |
| Previous Owner | $223,128 | VA | |
| Previous Owner | $175,750 | New Conventional | |
| Previous Owner | $93,000 | New Conventional |
Property History
| Date | Event | Price | Change | Sq Ft Price |
|---|---|---|---|---|
| 06/06/2025 06/06/25 | Sold | $327,000 | -0.9% | $159 / Sq Ft |
| 05/05/2025 05/05/25 | Pending | -- | -- | -- |
| 04/30/2025 04/30/25 | For Sale | $330,000 | +76.7% | $160 / Sq Ft |
| 04/07/2016 04/07/16 | Sold | $186,750 | 0.0% | $95 / Sq Ft |
| 02/21/2016 02/21/16 | Pending | -- | -- | -- |
| 02/21/2016 02/21/16 | For Sale | $186,750 | -- | $95 / Sq Ft |
Tax History Compared to Growth
Tax History
| Year | Tax Paid | Tax Assessment Tax Assessment Total Assessment is a certain percentage of the fair market value that is determined by local assessors to be the total taxable value of land and additions on the property. | Land | Improvement |
|---|---|---|---|---|
| 2024 | $4,103 | $294,400 | $60,000 | $234,400 |
| 2023 | $4,720 | $281,600 | $60,000 | $221,600 |
| 2022 | $4,546 | $228,100 | $45,000 | $183,100 |
| 2021 | $4,301 | $228,100 | $45,000 | $183,100 |
| 2020 | $4,003 | $210,200 | $45,000 | $165,200 |
| 2019 | $3,985 | $210,200 | $45,000 | $165,200 |
| 2018 | $3,617 | $189,900 | $45,000 | $144,900 |
| 2017 | $3,650 | $189,900 | $45,000 | $144,900 |
| 2016 | $3,278 | $169,700 | $40,000 | $129,700 |
| 2015 | $3,305 | $169,700 | $40,000 | $129,700 |
| 2014 | $3,096 | $158,000 | $40,000 | $118,000 |
| 2013 | -- | $158,000 | $40,000 | $118,000 |
Agents Affiliated with this Home
-
Wade Bartels

Seller's Agent in 2025
Wade Bartels
SimpliCity Real Estate
(402) 796-6136
350 Total Sales
-
Kristine Mullen

Buyer's Agent in 2025
Kristine Mullen
Nebraska Realty
(402) 881-6330
6 Total Sales
-
U
Seller's Agent in 2016
Unlisted Comp Only
Comp Only
-
Hannah Grassi

Buyer's Agent in 2016
Hannah Grassi
HOME Real Estate
(402) 999-7653
231 Total Sales
Map
Source: Great Plains Regional MLS
MLS Number: 22510467
APN: 12-36-118-005-000
- 1420 Blanca Dr
- 6901 N 13th Cir
- 1715 Belford St
- 1933 Redstone Rd
- 6650 Grays Peak Ct
- 7001 Claystone Dr
- 7005 Claystone Dr
- 6965 Claystone Dr
- 1130 Garden Valley Rd
- 6450 N 13th Ct
- 6966 Claystone Dr
- 6962 Claystone Dr
- 6401 N 13th Ct
- 1236 Pennsylvania Ave
- 7216 N 11th St
- 7420 N 17th Ct
- 7312 N 19th St
- 1923 Battista Ave
- 7215 N 11th St
- 1927 Battista Ave
