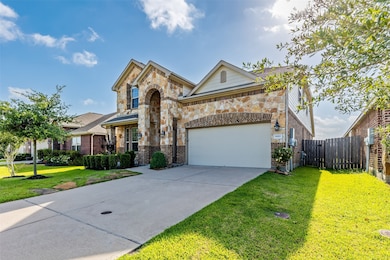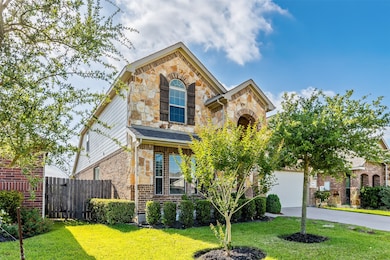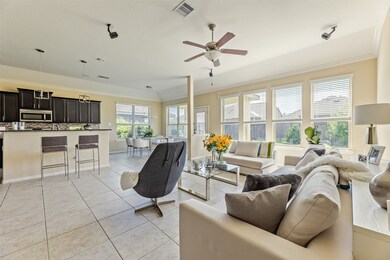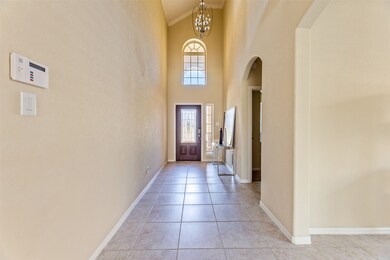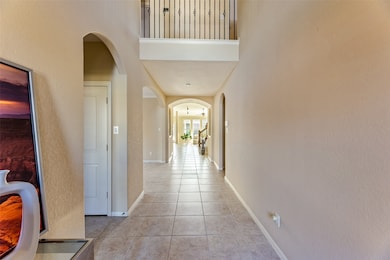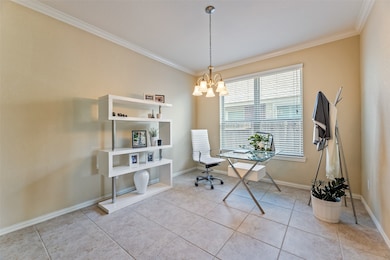6811 Peach Mill Ln Texas City, TX 77539
Bay Colony NeighborhoodHighlights
- Home Energy Rating Service (HERS) Rated Property
- Traditional Architecture
- Community Pool
- Clubhouse
- Granite Countertops
- 2 Car Attached Garage
About This Home
This home is like new!! Largest floorplan in the subdivision. Peaceful Neighborhood, Easy access to I-45 - Great Location!! This Gorgeous 4 bedroom house has the Primary and guest Bedroom with 2 full bath downstairs, which is a rare find; Ceramic tile floors; Open kitchen with granite countertops and designer Cabinets to the breakfast and Living room; formal dining room; and laundry room inside the house. Upstairs is a Large Game Room with the Media Room ( can be used as another bedroom or home office) and the secondary bedrooms with Jack-n-Jill Bath plus a half bathroom; Covered back patio, Sprinkle system, Beautiful elevation of brick and stone, Radiant barrier roof decking, 2" faux Wood blinds; Ceiling Fans; art niches, speakers stay. This home has never flooded per Seller. If you are looking for a larger home, in a family-friendly neighborhood, this is the one... it's so close to the newer Elementary School, as well.
Home Details
Home Type
- Single Family
Est. Annual Taxes
- $7,353
Year Built
- Built in 2014
Lot Details
- 6,000 Sq Ft Lot
Parking
- 2 Car Attached Garage
Home Design
- Traditional Architecture
Interior Spaces
- 3,295 Sq Ft Home
- 2-Story Property
- Ceiling Fan
- Washer and Gas Dryer Hookup
Kitchen
- Oven
- Gas Range
- Microwave
- Dishwasher
- Granite Countertops
- Disposal
Flooring
- Carpet
- Tile
Bedrooms and Bathrooms
- 4 Bedrooms
Eco-Friendly Details
- Home Energy Rating Service (HERS) Rated Property
- ENERGY STAR Qualified Appliances
- Energy-Efficient Windows with Low Emissivity
- Energy-Efficient HVAC
- Energy-Efficient Thermostat
- Ventilation
Schools
- Lobit Elementary School
- Lobit Middle School
- Dickinson High School
Utilities
- Central Heating and Cooling System
- Heating System Uses Gas
- Programmable Thermostat
- Cable TV Available
Listing and Financial Details
- Property Available on 8/1/25
- 12 Month Lease Term
Community Details
Recreation
- Community Pool
Pet Policy
- No Pets Allowed
Additional Features
- Bay Colony Pointe West Sec 7 Subdivision
- Clubhouse
Map
Source: Houston Association of REALTORS®
MLS Number: 30595031
APN: 1397-0003-0006-000
- 3050 Coreopsis Ct
- 6867 Juniper Arbor Ln
- 6861 Dogwood Cliff Ln
- 3053 Heather Grove Ln
- 6733 Hidden Colony Ln
- 132 Rocky Cove Ln
- 6879 Dogwood Cliff Ln
- 6711 River Ridge Ln
- 3057 Camelia View Ln
- 2904 Bristol Bend Ln
- 131 Breezy Shore Ct
- 129 Breezy Shore Ct
- 3051 Newcastle Crest Ln
- 6701 Hidden Colony Ln
- 2910 Meridian Bay Ln
- 215 Pebble Canyon Ln
- 2889 Lost Cove Ct
- 3209 Carriage Cove Ct
- 206 Fox Springs Ct
- 4108 S Meridian Greens Dr
- 6733 River Ridge Ln
- 6736 Hidden Colony Ln
- 6879 Dogwood Cliff Ln
- 1101 Fm-517 Rd W
- 3031 Newcastle Crst Ln
- 3037 Newcastle Crst Ln
- 319 Grand Isle Ln
- 901 Fm 517 Rd W
- 333 Mammoth Springs Ln
- 201 Mammoth Springs Ln
- 1026 Riverwood Dr
- 112 Glade Bridge Ct
- 3005 Diamond Bay Dr
- 401 Stockbridge Ln
- 212 Diamond Bay Dr
- 3207 Youngs Meadow Ln
- 341 Brandy Ridge Ln
- 3110 Meadow Bay Dr
- 216 Meadowhill Ln
- 107 Northbay Ct

