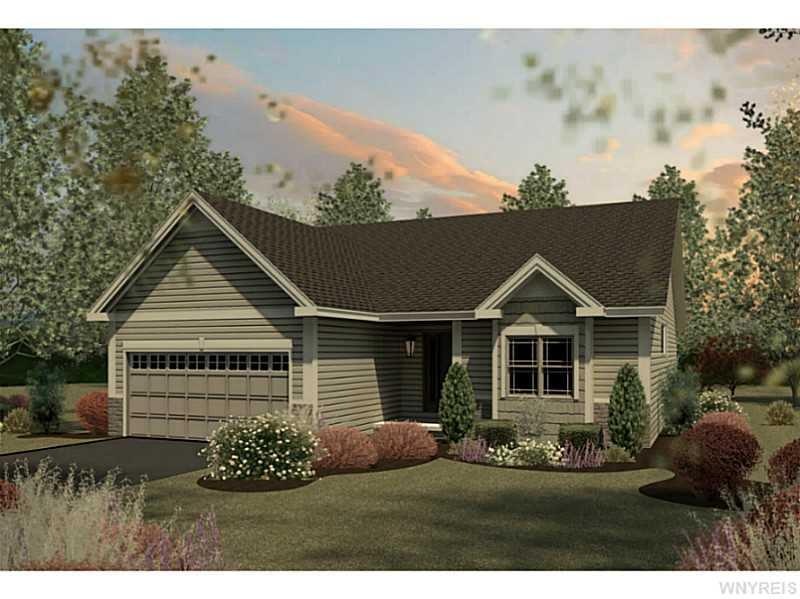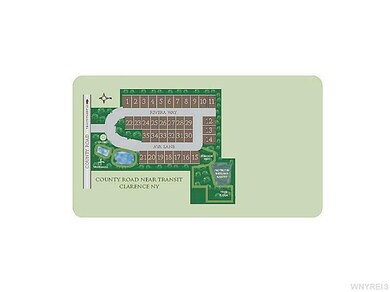
$249,900
- 3 Beds
- 1 Bath
- 1,977 Sq Ft
- 8905 County Rd
- Clarence Center, NY
Looking for a project with potential in Clarence? This 3-bedroom, 1-bath ranch sits on just under 3 wooded acres and offers a rare opportunity for the right buyer. The lot is partially wetland, but still provides a private, peaceful setting with mature trees and room to explore. Inside, the layout is simple and functional, featuring a large great room as the main living space and a tankless water
Mark Ralyea Howard Hanna WNY Inc.

