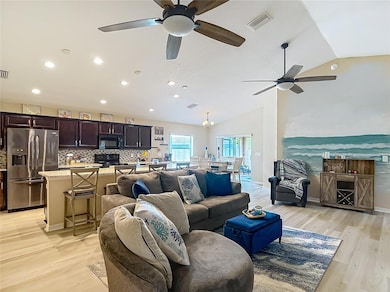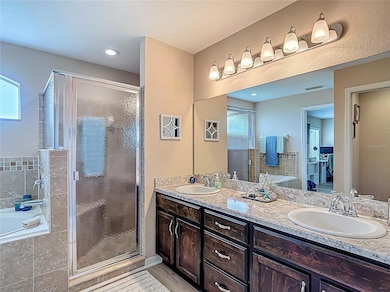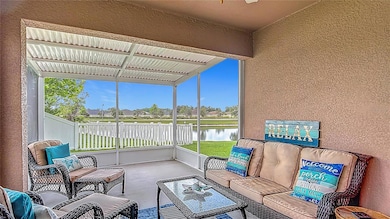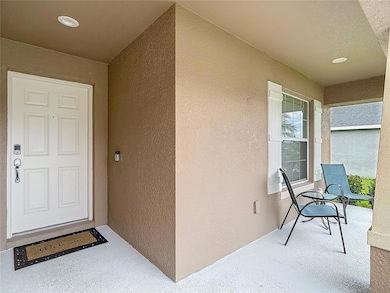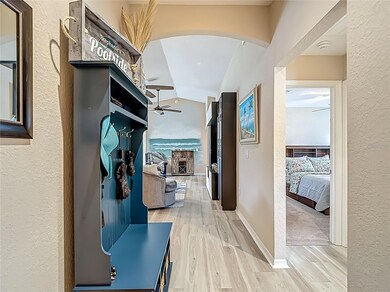
6812 Gideon Cir Zephyrhills, FL 33541
Estimated payment $2,268/month
Highlights
- Home fronts a pond
- Pond View
- Community Lake
- Solar Power System
- Open Floorplan
- High Ceiling
About This Home
Subject-To Financing Offers Welcome | Energy-Efficient 4-Bedroom Home with Solar Battery Backup, Water View, and Seller Incentives
Seller is offering generous contributions toward closing costs and/or an interest rate buydown, making this beautifully upgraded, energy-efficient home even more affordable. These incentives can reduce both your out-of-pocket expenses and your monthly payment.
Located in the desirable Chapel Creek community, 6812 Gideon Circle offers four bedrooms, two bathrooms, and more than 1,700 square feet of open living space. Designed for everyday comfort and entertaining, this home also delivers long-term savings with a high-efficiency solar panel system and battery backup—providing reliable power, lower utility bills, and peace of mind during storm season.
Inside, enjoy luxury vinyl plank flooring throughout, an open-concept kitchen with a large island, walk-in pantry, and contemporary finishes. Step outside to a screened lanai with peaceful water views, the perfect spot for morning coffee or evening relaxation.
Conveniently located just 29 miles from downtown Tampa, the property offers easy access to shopping, dining, and major commuter routes. With seller-paid incentives, energy-saving features, and a premium location, this home is a rare opportunity.
Listing Agent
ASHLAR REALTY Brokerage Phone: 352-299-0087 License #3505756 Listed on: 05/29/2025
Home Details
Home Type
- Single Family
Est. Annual Taxes
- $4,829
Year Built
- Built in 2018
Lot Details
- 6,875 Sq Ft Lot
- Home fronts a pond
- Northwest Facing Home
- Property is zoned MPUD
HOA Fees
- $10 Monthly HOA Fees
Parking
- 2 Car Attached Garage
Home Design
- Slab Foundation
- Shingle Roof
- Stucco
Interior Spaces
- 1,711 Sq Ft Home
- 1-Story Property
- Open Floorplan
- Crown Molding
- High Ceiling
- Ceiling Fan
- Blinds
- Living Room
- Dining Room
- Luxury Vinyl Tile Flooring
- Pond Views
- Laundry in unit
Kitchen
- Eat-In Kitchen
- Walk-In Pantry
- Range
- Microwave
- Dishwasher
Bedrooms and Bathrooms
- 4 Bedrooms
- Walk-In Closet
- 2 Full Bathrooms
Utilities
- Central Air
- Heat Pump System
- Electric Water Heater
- Cable TV Available
Additional Features
- Solar Power System
- Exterior Lighting
Listing and Financial Details
- Visit Down Payment Resource Website
- Legal Lot and Block 12 / 4
- Assessor Parcel Number 06-26-21-0060-00400-0120
- $1,750 per year additional tax assessments
Community Details
Overview
- Jennifer Conklin Association, Phone Number (863) 940-2863
- Chapel Crk A E U X Ph 01A Subdivision
- The community has rules related to deed restrictions, vehicle restrictions
- Community Lake
Amenities
- Community Mailbox
Recreation
- Community Playground
- Community Pool
- Dog Park
Map
Home Values in the Area
Average Home Value in this Area
Tax History
| Year | Tax Paid | Tax Assessment Tax Assessment Total Assessment is a certain percentage of the fair market value that is determined by local assessors to be the total taxable value of land and additions on the property. | Land | Improvement |
|---|---|---|---|---|
| 2025 | $4,829 | $216,570 | -- | -- |
| 2024 | $4,829 | $210,470 | -- | -- |
| 2023 | $4,710 | $204,340 | $0 | $0 |
| 2022 | $3,986 | $193,140 | $0 | $0 |
| 2021 | $3,927 | $187,520 | $34,238 | $153,282 |
| 2020 | $3,833 | $184,936 | $34,238 | $150,698 |
| 2019 | $4,485 | $188,426 | $34,238 | $154,188 |
| 2018 | $1,738 | $30,013 | $30,013 | $0 |
| 2017 | $96 | $5,804 | $5,804 | $0 |
| 2016 | $97 | $5,804 | $5,804 | $0 |
| 2015 | $99 | $5,804 | $5,804 | $0 |
| 2014 | $98 | $5,804 | $5,804 | $0 |
Property History
| Date | Event | Price | List to Sale | Price per Sq Ft |
|---|---|---|---|---|
| 07/31/2025 07/31/25 | Price Changed | $350,000 | -1.4% | $205 / Sq Ft |
| 07/05/2025 07/05/25 | Price Changed | $355,000 | -1.4% | $207 / Sq Ft |
| 05/29/2025 05/29/25 | For Sale | $360,000 | -- | $210 / Sq Ft |
Purchase History
| Date | Type | Sale Price | Title Company |
|---|---|---|---|
| Special Warranty Deed | $213,300 | Innovative Title Llc | |
| Warranty Deed | $37,000 | Invoa Tive Title Llc | |
| Special Warranty Deed | $2,141,000 | Attorney | |
| Public Action Common In Florida Clerks Tax Deed Or Tax Deeds Or Property Sold For Taxes | $1,170 | None Available |
Mortgage History
| Date | Status | Loan Amount | Loan Type |
|---|---|---|---|
| Open | $209,401 | FHA | |
| Previous Owner | $16,095,000 | Commercial |
About the Listing Agent
Jacob's Other Listings
Source: Stellar MLS
MLS Number: OM702650
APN: 06-26-21-0060-00400-0120
- 6547 Castle Green Place
- 6937 Gideon Cir
- 6977 Abbywood Ln
- 6944 Abbywood Ln
- 35003 Daisy Meadow Loop
- Wayfair II Plan at Stonebridge at Chapel Creek - Stonebridge North
- Wesley II Plan at Stonebridge at Chapel Creek - Stonebridge North
- Serendipity Plan at Stonebridge at Chapel Creek - Stonebridge North
- Shelby Plan at Stonebridge at Chapel Creek - Stonebridge North
- Sophia Plan at Stonebridge at Chapel Creek - Stonebridge North
- Raychel Plan at Stonebridge at Chapel Creek - Stonebridge North
- Parker Plan at Stonebridge at Chapel Creek - Stonebridge North
- Parsyn Plan at Stonebridge at Chapel Creek - Stonebridge North
- 6928 Bluff Meadow Ct
- 35407 Bellington Blvd
- 35412 Coventry Fields Loop
- 35392 Coventry Fields Loop
- 35428 Crescent Creek Dr
- 35402 Coventry Fields Loop
- 34855 Daisy Meadow Loop
- 6738 Hanworth Ln
- 35209 Daisy Meadow Loop
- 7250 Twisting Pines Loop
- 35525 Stella Vast Dr
- 35542 Buttonweed Trail
- 3552 Shade Fern Ln
- 35576 Shade Fern Ln
- 34046 Spring Oak Trail
- 5909 Wedgefield Dr
- 34436 Moonflower Ave
- 5918 Montford Dr
- 7629 Hydrangea Ln
- 34200 Scarlet Sage Ct
- 7620 Stonebrook Cir
- 36124 Stable Wilk Ave
- 36125 Stable Wilk Ave
- 36146 Carriage Pine Ct
- 5533 Autumn Shire Dr
- 5908 Brickleberry Ln Unit 203
- 6603 Back Forty Loop


