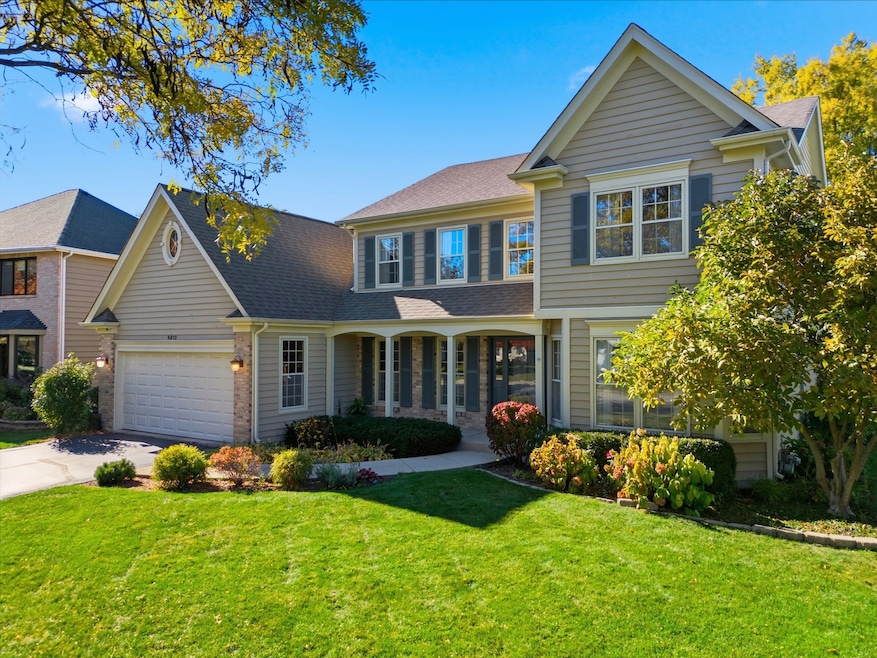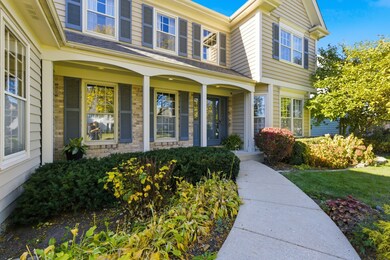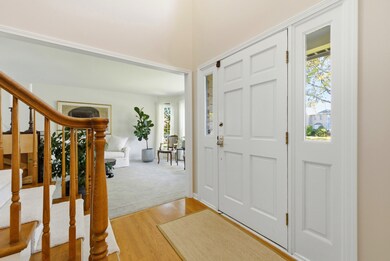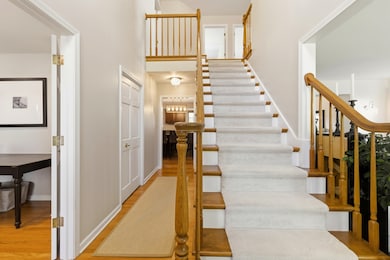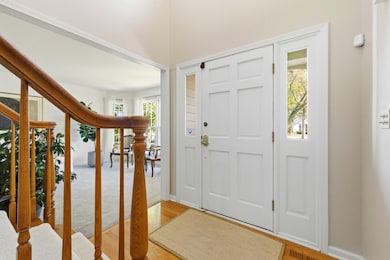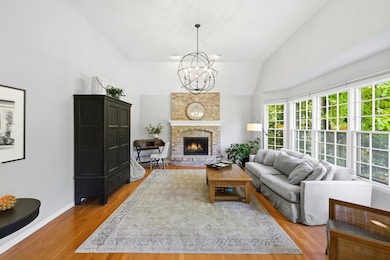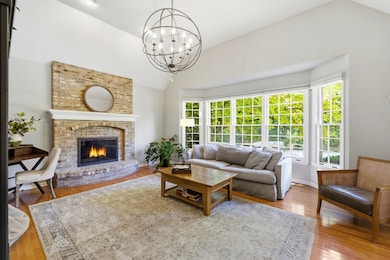6812 Greene Rd Woodridge, IL 60517
Seven Bridges NeighborhoodEstimated payment $5,684/month
Highlights
- In Ground Pool
- Landscaped Professionally
- Recreation Room
- Meadow Glens Elementary School Rated A+
- Property is near a park
- Traditional Architecture
About This Home
Welcome to this inviting home in the highly sought-after Seven Bridges subdivision! A welcoming front porch sets the tone for this spacious and well-designed residence featuring a two-story entryway and a thoughtful floor plan. The first floor includes a private office with double doors and a closet, perfect for working from home. The living and dining rooms both feature bay windows and plush carpeting, ideal for entertaining. The kitchen offers granite countertops, stainless steel appliances, an island, pantry closet, and generous counter space including a serving area. A doorway leads to the amazing backyard oasis with a brick paver patio, inground pool, and mature private landscaping, perfect for relaxing or hosting gatherings! Enjoy the sunken family room with a beautiful fireplace and soaring ceilings overlooking the pool. A mudroom, laundry room, and powder room are conveniently located just off the attached two-car garage. The full finished basement adds even more living space with a fifth bedroom, full bath, plenty of storage, and an extra refrigerator, great for guests or extended family. Upstairs, you'll find four bedrooms, all with ceiling fans. The primary suite features hardwood flooring, a tray ceiling with a beautiful fan, a walk-in closet with access to attic storage (which could be finished as a future bonus room), and a luxurious spa-like master bath with dual sinks, tile surround soaking tub, modern rainfall shower panel system, private toilet room, and soaring ceiling with skylight. The hall bath offers dual sinks and ample space for family or guests. This home combines comfort, style, and function in one of the area's premier communities, close to parks, shopping, dining, and top-rated schools! Live here and make it a wonderful life!
Home Details
Home Type
- Single Family
Est. Annual Taxes
- $15,731
Year Built
- Built in 1991
Lot Details
- 0.31 Acre Lot
- Lot Dimensions are 73x139x107x179
- Fenced
- Landscaped Professionally
- Paved or Partially Paved Lot
- Sprinkler System
HOA Fees
- $46 Monthly HOA Fees
Parking
- 2 Car Garage
- Driveway
- Parking Included in Price
Home Design
- Traditional Architecture
- Brick Exterior Construction
- Asphalt Roof
- Radon Mitigation System
- Concrete Perimeter Foundation
Interior Spaces
- 2,822 Sq Ft Home
- 2-Story Property
- Built-In Features
- Ceiling Fan
- Skylights
- Fireplace With Gas Starter
- Attached Fireplace Door
- Mud Room
- Entrance Foyer
- Family Room with Fireplace
- Living Room
- Formal Dining Room
- Home Office
- Recreation Room
- Unfinished Attic
Kitchen
- Breakfast Bar
- Range
- Microwave
- Dishwasher
- Disposal
Flooring
- Wood
- Carpet
Bedrooms and Bathrooms
- 5 Bedrooms
- 5 Potential Bedrooms
- Walk-In Closet
- Dual Sinks
- Whirlpool Bathtub
- Separate Shower
Laundry
- Laundry Room
- Dryer
- Washer
- Sink Near Laundry
Basement
- Basement Fills Entire Space Under The House
- Sump Pump
- Finished Basement Bathroom
Home Security
- Home Security System
- Carbon Monoxide Detectors
Outdoor Features
- In Ground Pool
- Patio
Location
- Property is near a park
Schools
- Meadow Glens Elementary School
- Kennedy Junior High School
- Naperville North High School
Utilities
- Forced Air Heating and Cooling System
- Heating System Uses Natural Gas
- 200+ Amp Service
- Lake Michigan Water
Community Details
- Alberto De La Serna Association, Phone Number (630) 375-7755
- Seven Bridges Subdivision
- Property managed by SEVEN BRIDGES ESTATE
Listing and Financial Details
- Homeowner Tax Exemptions
Map
Home Values in the Area
Average Home Value in this Area
Tax History
| Year | Tax Paid | Tax Assessment Tax Assessment Total Assessment is a certain percentage of the fair market value that is determined by local assessors to be the total taxable value of land and additions on the property. | Land | Improvement |
|---|---|---|---|---|
| 2024 | $15,731 | $230,065 | $72,733 | $157,332 |
| 2023 | $15,122 | $209,970 | $66,380 | $143,590 |
| 2022 | $15,164 | $209,970 | $66,380 | $143,590 |
| 2021 | $14,530 | $202,030 | $63,870 | $138,160 |
| 2020 | $14,243 | $198,400 | $62,720 | $135,680 |
| 2019 | $13,838 | $189,820 | $60,010 | $129,810 |
| 2018 | $13,632 | $186,090 | $58,830 | $127,260 |
| 2017 | $13,404 | $179,820 | $56,850 | $122,970 |
| 2016 | $13,144 | $173,310 | $54,790 | $118,520 |
| 2015 | $13,031 | $163,210 | $51,600 | $111,610 |
| 2014 | $12,319 | $151,260 | $50,590 | $100,670 |
| 2013 | $12,215 | $151,620 | $50,710 | $100,910 |
Property History
| Date | Event | Price | List to Sale | Price per Sq Ft | Prior Sale |
|---|---|---|---|---|---|
| 11/08/2025 11/08/25 | Pending | -- | -- | -- | |
| 11/06/2025 11/06/25 | For Sale | $825,000 | +52.8% | $292 / Sq Ft | |
| 10/18/2019 10/18/19 | Sold | $540,000 | -2.7% | $191 / Sq Ft | View Prior Sale |
| 09/15/2019 09/15/19 | Pending | -- | -- | -- | |
| 09/06/2019 09/06/19 | Price Changed | $555,000 | -1.8% | $197 / Sq Ft | |
| 08/29/2019 08/29/19 | For Sale | $565,000 | +4.6% | $200 / Sq Ft | |
| 06/24/2014 06/24/14 | Sold | $540,000 | -1.8% | $191 / Sq Ft | View Prior Sale |
| 04/09/2014 04/09/14 | Pending | -- | -- | -- | |
| 04/01/2014 04/01/14 | For Sale | $550,000 | -- | $195 / Sq Ft |
Purchase History
| Date | Type | Sale Price | Title Company |
|---|---|---|---|
| Warranty Deed | $540,000 | First American Title | |
| Warranty Deed | $540,000 | Cti |
Mortgage History
| Date | Status | Loan Amount | Loan Type |
|---|---|---|---|
| Closed | $432,000 | New Conventional | |
| Previous Owner | $513,000 | Adjustable Rate Mortgage/ARM |
Source: Midwest Real Estate Data (MRED)
MLS Number: 12507390
APN: 08-22-408-065
- 7S610 Lynn Dr
- 6420 Double Eagle Dr Unit 510
- 6420 Double Eagle Dr Unit E35
- 6420 Double Eagle Dr Unit 610
- 6420 Double Eagle Dr Unit 712
- 6420 Double Eagle Dr Unit 403
- 6441 Bobby Jones Ln Unit 2
- 3550 Irving Place
- 3570 Sawgrass Dr
- 23W731 Hobson Rd
- 6551 Shagbark Ct Unit 2
- 3573 Mulligan Dr
- 3412 High Trail Dr
- 6273 Lee Ct
- 6812 Wainwright Dr Unit 1
- 6263 Lafond Cir
- 6620 Oak Tree Trail
- 6236 Lafond Cir
- 6238 Lafond Cir
- 3108 Roberts Dr Unit 5
