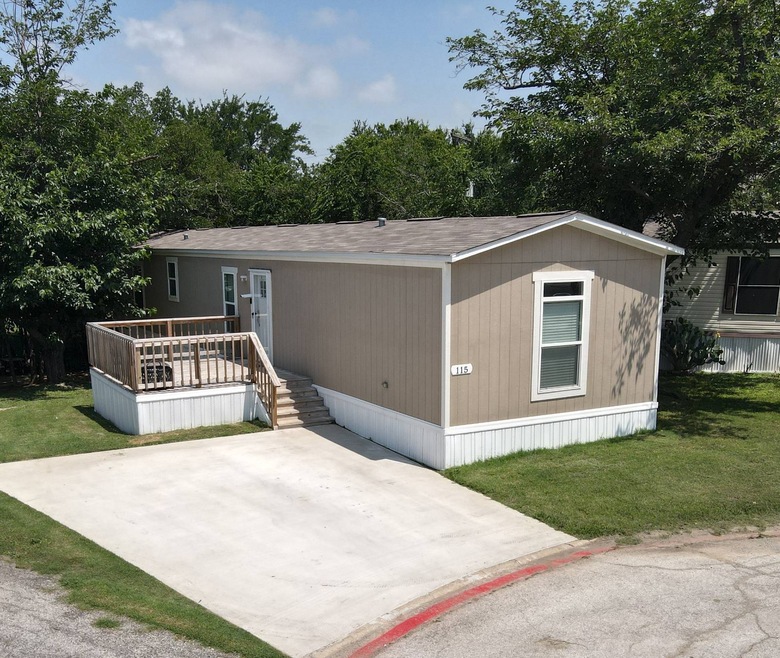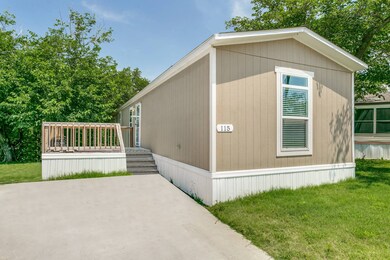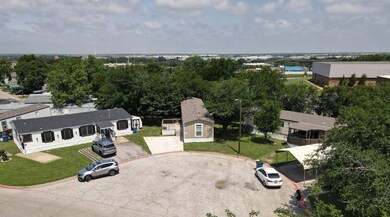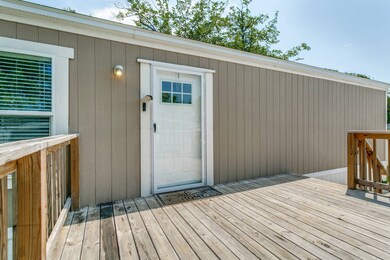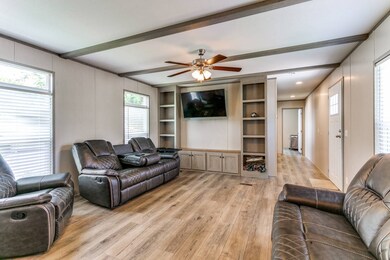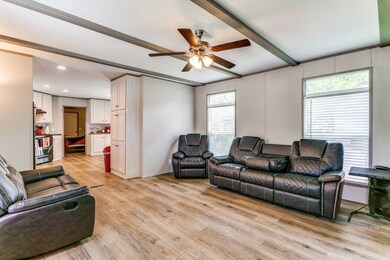6812 Randol Mill Rd Unit 115 Fort Worth, TX 76120
John T White NeighborhoodEstimated payment $613/month
Highlights
- Open Floorplan
- Deck
- Cul-De-Sac
- Clubhouse
- Community Pool
- Porch
About This Home
Open House, Sat, 11/8, between 1:00 - 3:00 p.m. Discover the charm of this 2022 mfg home (like new!) in the Summit Oaks community, located in a cul-de-sac, and featuring a neutral color scheme & modern fixtures thru-out. This home boasts various great features, together with an efficient & open floorplan. The living room has decorative ceiling beams and built-ins for a modern, sophisticated look. The kitchen has deep SS farm sink, quartz-look formica counters, quality wood cabinets, and wood-look vinyl flooring. Also, with a handy butler's pantry - more counter space & storage/cabinets! White cabinets together with black counters & pulls makes for a striking first impression. Appliances include a black dishwasher, stove, & vent-hood plus SS farm sink, making this space both stylish and functional. Together with a breakfast/dining area makes the space cozy and functional. Lots of bright lighting with canned lighting throughout. Ceiling fans & window coverings enhance the atmosphere. Large Mbed w/huge walking closet & ensuite bathroom provides a luxurious retreat with separate shower and soaking tub, quartz-look counters, wood cabinets, & modern fixtures. A separate utility/laundry room with washer/dryer hookups & shelving ensures practicality. Move-in ready, this home offers large front & back porches perfect for relaxation or entertainment. Additional features include HVAC SEER 14.3/R410A, 2-car assigned parking, double-pane windows, and a storm door. This residence is a harmonious blend of style, comfort, and convenience. This home is still under a 5-yr mfg warranty. For cash purchase, total estimated costs ~$845 per month + utilities. For loan - less than ~$1475 per month (which includes $725/mo lot lease)! Use of TDHCA contracts & disclosures (not TREC) - referral fee for TREC realtors - located in community that requires lot lease. Some photos may be virtually staged. Additionally, Zillow (and other syndications) do not properly calculate the mortgage & cost info; read the description above for actual numbers.]
Property Details
Home Type
- Mobile/Manufactured
Est. Annual Taxes
- $618
Year Built
- Built in 2022
Lot Details
- Cul-De-Sac
- Land Lease of $725
Home Design
- Asphalt Roof
- HardiePlank Siding
- T111 Siding
Interior Spaces
- 1,216 Sq Ft Home
- 1-Story Property
- Open Floorplan
- Living Room
- Dining Room
- Laminate Flooring
- Laundry Room
Kitchen
- Oven
- Dishwasher
- Laminate Countertops
- Disposal
Bedrooms and Bathrooms
- 3 Bedrooms
- En-Suite Primary Bedroom
- Walk-In Closet
- 2 Full Bathrooms
Outdoor Features
- Deck
- Porch
Utilities
- Forced Air Heating and Cooling System
Community Details
Overview
- Summit Oaks Community
- Summit Oaks Subdivision
Amenities
- Clubhouse
Recreation
- Community Playground
- Community Pool
Map
Home Values in the Area
Average Home Value in this Area
Property History
| Date | Event | Price | List to Sale | Price per Sq Ft |
|---|---|---|---|---|
| 06/10/2025 06/10/25 | For Sale | $106,999 | -- | $88 / Sq Ft |
Source: My State MLS
MLS Number: 11508528
- 226 Wagon Spoke Way Unit 13
- 243 Territory Trail Unit 16
- 241 Territory Trail Unit 16
- 240 Territory Trail Unit Bldg 15
- 242 Territory Trail Unit Bldg 15
- 234 Territory Trail Unit Bldg 15
- 239 Territory Trail Unit 16
- 236 Territory Trail Unit Bldg 15
- 107 E Loop 820
- 5500 Randol Mill Rd
- 800 Green Heath Ave
- 6525 Willow Oak Ct
- 6524 Willow Oak Ct
- 821 Glenndon Dr
- 6512 Willow Oak Ct
- 909 Bee Creek Ln
- 912 Iona Dr
- 936 Blackberry Trail
- 401 Canyon Creek Trail
- 7065 Seton Hall Dr
- 229 Wagon Spoke Way
- 7024 Greenview Cir S
- 6974 Fallbrook Ct W
- 6524 Willow Oak Ct
- 6905 Whisper Field Ct
- 916 Iona Dr
- 7000 John t White Rd
- 7050 John t White Rd
- 7413 Eastern Dr
- 7040 John t White Rd
- 337 Bearman Dr
- 520 Kelley Ct
- 7449 Ashcroft Cir
- 708 Quail Wood Ln
- 6000 Boca Raton Blvd
- 7632 John t White Rd
- 7301 Ederville Rd
- 6034 Stoneybrook Dr
- 6011 Oakland Hills Dr
- 5950 Boca Raton Blvd
