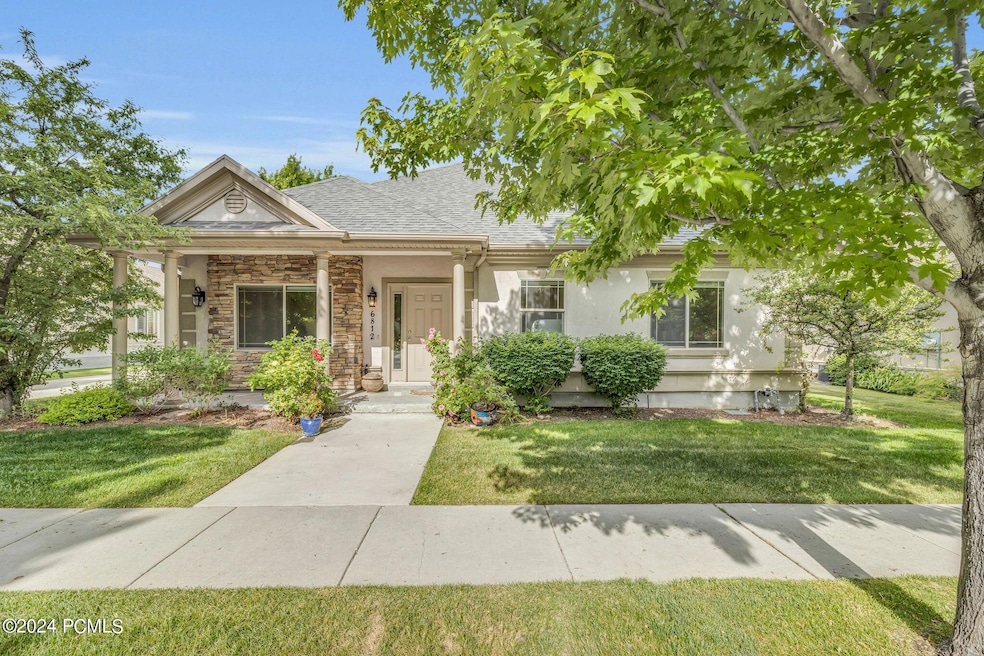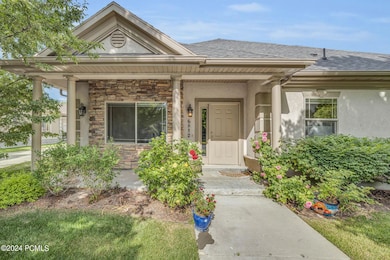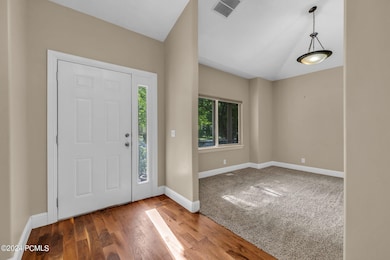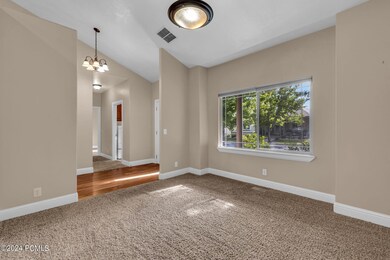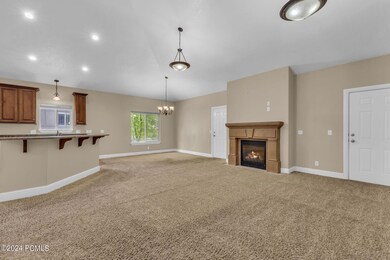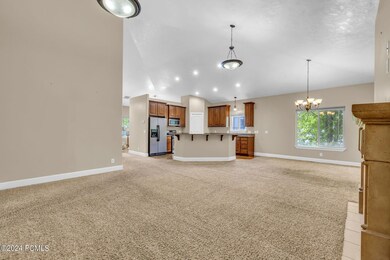
6812 S Triumph Ln West Jordan, UT 84084
Highlights
- Open Floorplan
- Ranch Style House
- Hydromassage or Jetted Bathtub
- Vaulted Ceiling
- Main Floor Primary Bedroom
- 1 Fireplace
About This Home
As of July 2024Welcome to Spring Hollow on the Jordan River Parkway, where tranquility meets convenience. Nestled in a secluded, gated community, this hidden gem offers the perfect blend of privacy and accessibility, all while boasting breathtaking views of the Jordan River and the majestic Wasatch mountains. This single-level living oasis is designed for ease and elegance. Step inside to discover a haven of comfort, where granite and tile upgrades adorn every corner and vaulted ceilings create an airy, spacious feel throughout. Experience the ultimate convenience with a private gate leading directly to the Jordan River Parkway, where endless opportunities for recreation and scenic exploration await. Whether it's a leisurely stroll or an invigorating bike ride, the beauty of nature is yours to enjoy just steps from your doorstep. With easy access to Trax, Fast Runner, and Interstate 15, commuting and exploring the surrounding area has never been simpler. And when it's time to unwind, retreat to your own private sanctuary. Indulge in the culinary delights of a large kitchen pantry, soak in the panoramic mountain views from your windows, or escape to the tranquility of your own backyard retreat. Don't miss your chance to experience the unparalleled beauty and convenience of Spring Hollow on the Jordan River Parkway. Your dream home awaits.
Last Agent to Sell the Property
Engel & Volkers Park City License #7196319-SA00 Listed on: 06/03/2024

Last Buyer's Agent
Non Member Licensee
Non Member
Home Details
Home Type
- Single Family
Est. Annual Taxes
- $2,644
Year Built
- Built in 2008
Lot Details
- 6,534 Sq Ft Lot
- Landscaped
- Level Lot
- Sprinkler System
HOA Fees
- $294 Monthly HOA Fees
Parking
- 2 Car Garage
- Garage Door Opener
- On-Street Parking
Home Design
- Ranch Style House
- Wood Frame Construction
- Shingle Roof
- Asphalt Roof
- Concrete Perimeter Foundation
- Stucco
Interior Spaces
- 1,631 Sq Ft Home
- Open Floorplan
- Vaulted Ceiling
- Ceiling Fan
- 1 Fireplace
- Great Room
- Dining Room
- Laundry Room
Kitchen
- Oven
- Microwave
- Dishwasher
- Disposal
Bedrooms and Bathrooms
- 2 Bedrooms | 1 Primary Bedroom on Main
- Walk-In Closet
- Hydromassage or Jetted Bathtub
Utilities
- Air Conditioning
- Forced Air Heating System
- Natural Gas Connected
- Phone Available
Community Details
- Association fees include ground maintenance, sewer, snow removal, water
- Association Phone (801) 979-7900
- Wasatch Front Ar 58 Subdivision
Listing and Financial Details
- Assessor Parcel Number 21-23-379-004
Ownership History
Purchase Details
Home Financials for this Owner
Home Financials are based on the most recent Mortgage that was taken out on this home.Purchase Details
Home Financials for this Owner
Home Financials are based on the most recent Mortgage that was taken out on this home.Purchase Details
Home Financials for this Owner
Home Financials are based on the most recent Mortgage that was taken out on this home.Purchase Details
Similar Homes in West Jordan, UT
Home Values in the Area
Average Home Value in this Area
Purchase History
| Date | Type | Sale Price | Title Company |
|---|---|---|---|
| Warranty Deed | -- | First American Title Insurance | |
| Interfamily Deed Transfer | -- | Old Republic Ttl Draper Orem | |
| Warranty Deed | -- | Monument Title Ins Co | |
| Warranty Deed | -- | Reliable Title |
Mortgage History
| Date | Status | Loan Amount | Loan Type |
|---|---|---|---|
| Previous Owner | $286,400 | New Conventional |
Property History
| Date | Event | Price | Change | Sq Ft Price |
|---|---|---|---|---|
| 07/26/2024 07/26/24 | Sold | -- | -- | -- |
| 07/13/2024 07/13/24 | Pending | -- | -- | -- |
| 07/10/2024 07/10/24 | Price Changed | $579,999 | -3.3% | $356 / Sq Ft |
| 06/03/2024 06/03/24 | For Sale | $599,999 | -- | $368 / Sq Ft |
Tax History Compared to Growth
Tax History
| Year | Tax Paid | Tax Assessment Tax Assessment Total Assessment is a certain percentage of the fair market value that is determined by local assessors to be the total taxable value of land and additions on the property. | Land | Improvement |
|---|---|---|---|---|
| 2023 | $2,644 | $479,400 | $102,100 | $377,300 |
| 2022 | $2,752 | $491,000 | $100,100 | $390,900 |
| 2021 | $2,318 | $376,400 | $78,400 | $298,000 |
| 2020 | $2,184 | $332,800 | $78,400 | $254,400 |
| 2019 | $1,910 | $320,400 | $78,400 | $242,000 |
| 2018 | $2,019 | $299,300 | $76,700 | $222,600 |
| 2017 | $1,905 | $281,200 | $76,700 | $204,500 |
| 2016 | $1,930 | $267,600 | $80,800 | $186,800 |
| 2015 | $1,910 | $258,200 | $84,700 | $173,500 |
| 2014 | $1,828 | $243,300 | $80,800 | $162,500 |
Agents Affiliated with this Home
-
Bret Fields

Seller's Agent in 2024
Bret Fields
Engel & Volkers Park City
(435) 513-2579
1 in this area
37 Total Sales
-
N
Buyer's Agent in 2024
Non Member Licensee
Non Member
Map
Source: Park City Board of REALTORS®
MLS Number: 12402122
APN: 21-23-379-004-0000
- 6872 S Triumph Ln
- 6496 S 1140 W
- 1169 W Bateman Point Dr
- 6487 S 1140 W
- 6744 S Saddle Bluff Dr
- 6861 S Triumph Ln
- 6802 S Triumph Ln
- 6658 Murray Bluffs Dr
- 6434 S 1040 W
- 972 W Village Bend Ln
- 6433 S 990 W
- 1272 W Overlook Point Place
- 6906 S Village Haven Ln
- 6912 S Village Haven Ln
- 7094 S 1205 W
- 6416 S 890 W Unit 33
- 6594 S 1300 W
- 6438 S 840 W
- 1244 Murray Bluffs Ct
- 1400 W 6690 S Unit G201
