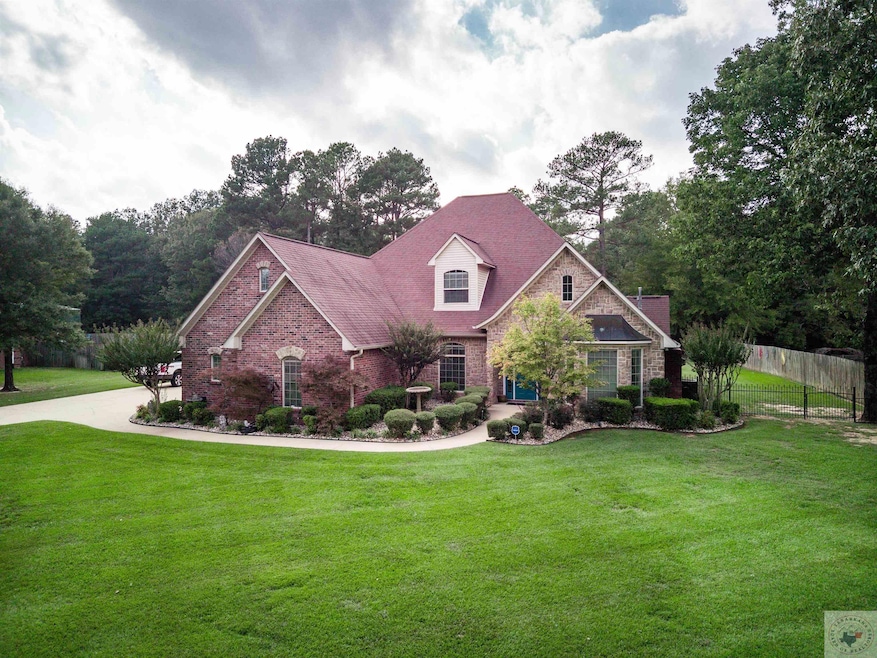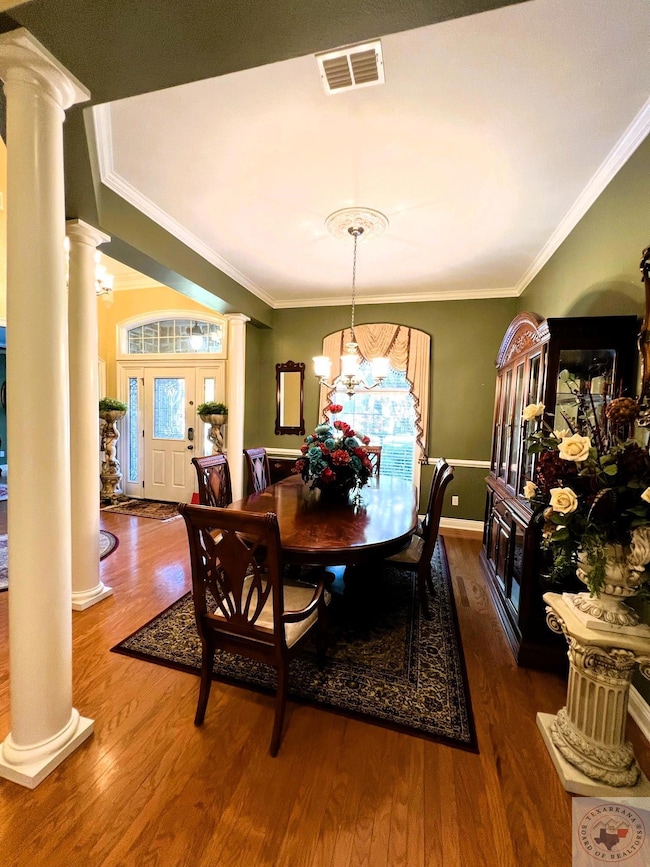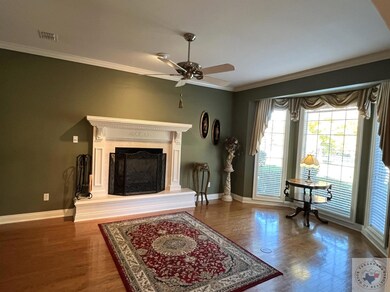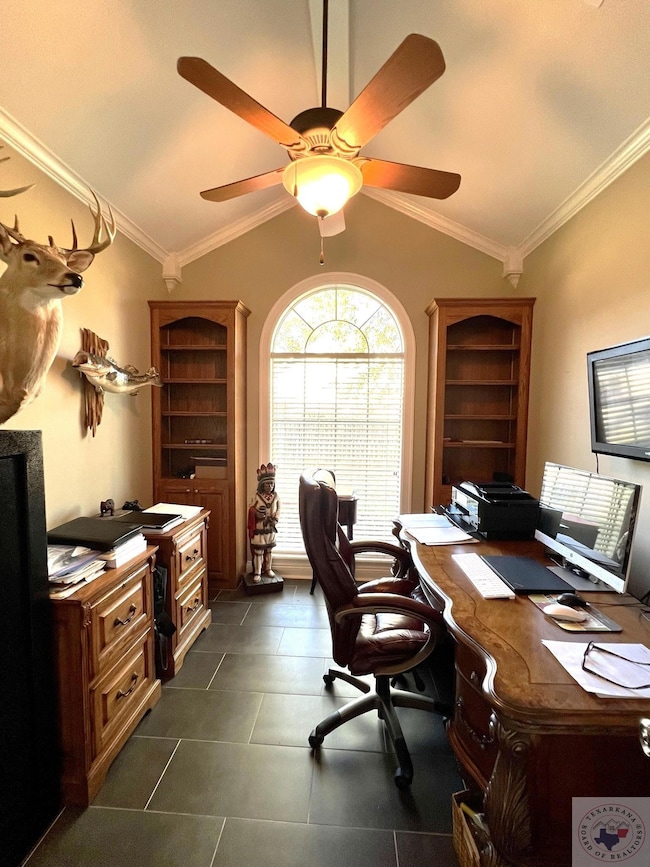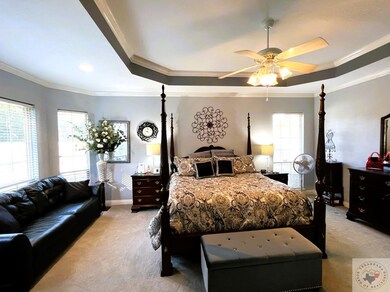
6813 Oakleaf Ln Texarkana, AR 71854
Estimated payment $3,560/month
Highlights
- Guest House
- Sauna
- Wood Flooring
- In Ground Pool
- Traditional Architecture
- Main Floor Primary Bedroom
About This Home
STUNNING OASIS! This home has it all! Sitting on almost 1 acre w/ immaculate home, inground salt water pool, pool house. Enter the home to sprawling ceilings, a beautiful curved staircase, Library/Sitting area w/ gas log fireplace & bay window to your right, Open formal dining outlined by columns to your left. There is a 1/2 bath & Office near the entry. The spacious Master Suite is also on the ground floor. The bedroom has ample space for large furniture, even a full size sofa. The master bath has been updated recently & features a jetted tub, over-sized walk-in shower, double sinks & roomy walk-in closet. The kitchen has also received a facelift recently w/ 3 ovens, gas cook-top, walk-in pantry, dishwasher, sleek stainless steel vent-hood, glass tile backsplash, granite counter tops & a nice breakfast bar. There is a eating nook off the kitchen w/ fabulous views of your resort back yard. Adjoining the kitchen area is the family room that opens to the sunny enclosed porch. Upstairs is a whole new world with 3 spacious bedrooms, 2 full baths, a sauna & game room. A beautiful landing can accommodate a desk. There are 2 HVAC units & 2 Water heaters in the main house. The patio features a pergola w/ new ceiling fan. You also have a covered patio @ the pool house, that overlooks the pool. The Pool house could easily be living quarters w/renovations. It has new tile floors, a Huge full bath w/ tons of storage plus the double garage space, all cooled by a window AC. (30 gal water heater). *NEW ROOF JUST INSTALLED ON HOUSE & POOL HOUSE* ONE YEAR Home warranty will be provided.
Last Listed By
Griffin Realtors License #AR PB00013174 TX 321143 Listed on: 04/23/2024
Home Details
Home Type
- Single Family
Est. Annual Taxes
- $3,887
Year Built
- Built in 2002
Lot Details
- 0.88 Acre Lot
- Cul-De-Sac
- Wrought Iron Fence
- Privacy Fence
- Sprinkler System
Home Design
- Traditional Architecture
- Brick Exterior Construction
- Architectural Shingle Roof
- Ridge Vents on the Roof
Interior Spaces
- 3,682 Sq Ft Home
- Property has 2 Levels
- Sheet Rock Walls or Ceilings
- High Ceiling
- Ceiling Fan
- Gas Log Fireplace
- Double Pane Windows
- Thermal Pane Windows
- Blinds
- Family Room
- Formal Dining Room
- Home Office
- Library
- Bonus Room
- Utility Room
- Laundry Room
- Sauna
- Home Security System
Kitchen
- Breakfast Bar
- Double Oven
- Gas Cooktop
- Plumbed For Ice Maker
- Dishwasher
- Disposal
Flooring
- Wood
- Carpet
- Ceramic Tile
Bedrooms and Bathrooms
- 4 Bedrooms
- Primary Bedroom on Main
- Split Bedroom Floorplan
- Walk-In Closet
- Hydromassage or Jetted Bathtub
- Bathtub with Shower
Parking
- Garage
- Side Facing Garage
- Garage Door Opener
- Driveway
- Golf Cart Garage
Pool
- In Ground Pool
- Gunite Pool
Outdoor Features
- Enclosed patio or porch
- Exterior Lighting
- Outdoor Storage
Additional Homes
- Guest House
Utilities
- Central Heating and Cooling System
- Vented Exhaust Fan
- Gas Water Heater
- High Speed Internet
- Cable TV Available
Listing and Financial Details
- Assessor Parcel Number 5930020
Community Details
Overview
- No Home Owners Association
- Timber Ridge Estates Subdivision
Amenities
- Workshop Area
Map
Home Values in the Area
Average Home Value in this Area
Tax History
| Year | Tax Paid | Tax Assessment Tax Assessment Total Assessment is a certain percentage of the fair market value that is determined by local assessors to be the total taxable value of land and additions on the property. | Land | Improvement |
|---|---|---|---|---|
| 2024 | $3,887 | $76,420 | $6,300 | $70,120 |
| 2023 | $3,770 | $76,420 | $6,300 | $70,120 |
| 2022 | $3,820 | $76,420 | $6,300 | $70,120 |
| 2021 | $3,785 | $76,420 | $6,300 | $70,120 |
| 2020 | $3,596 | $76,420 | $6,300 | $70,120 |
| 2019 | $3,407 | $68,890 | $6,300 | $62,590 |
| 2018 | $3,432 | $68,890 | $6,300 | $62,590 |
| 2017 | $3,432 | $68,890 | $6,300 | $62,590 |
| 2016 | $3,432 | $68,890 | $6,300 | $62,590 |
| 2015 | $3,432 | $68,890 | $6,300 | $62,590 |
| 2014 | -- | $67,500 | $7,400 | $60,100 |
Property History
| Date | Event | Price | Change | Sq Ft Price |
|---|---|---|---|---|
| 05/06/2025 05/06/25 | Pending | -- | -- | -- |
| 02/09/2025 02/09/25 | Price Changed | $609,900 | -1.5% | $166 / Sq Ft |
| 02/03/2025 02/03/25 | For Sale | $619,000 | 0.0% | $168 / Sq Ft |
| 02/01/2025 02/01/25 | Off Market | $619,000 | -- | -- |
| 01/07/2025 01/07/25 | For Sale | $619,000 | 0.0% | $168 / Sq Ft |
| 01/07/2025 01/07/25 | Off Market | $619,000 | -- | -- |
| 12/05/2024 12/05/24 | For Sale | $619,000 | 0.0% | $168 / Sq Ft |
| 12/03/2024 12/03/24 | Off Market | $619,000 | -- | -- |
| 11/02/2024 11/02/24 | For Sale | $619,000 | 0.0% | $168 / Sq Ft |
| 11/01/2024 11/01/24 | Off Market | $619,000 | -- | -- |
| 10/23/2024 10/23/24 | Price Changed | $619,000 | -1.6% | $168 / Sq Ft |
| 10/04/2024 10/04/24 | For Sale | $629,000 | 0.0% | $171 / Sq Ft |
| 10/01/2024 10/01/24 | Off Market | $629,000 | -- | -- |
| 09/05/2024 09/05/24 | For Sale | $629,000 | 0.0% | $171 / Sq Ft |
| 09/03/2024 09/03/24 | Off Market | $629,000 | -- | -- |
| 08/01/2024 08/01/24 | For Sale | $629,000 | 0.0% | $171 / Sq Ft |
| 08/01/2024 08/01/24 | Off Market | $629,000 | -- | -- |
| 07/10/2024 07/10/24 | Price Changed | $629,000 | -1.6% | $171 / Sq Ft |
| 06/19/2024 06/19/24 | Price Changed | $639,000 | -3.0% | $174 / Sq Ft |
| 05/23/2024 05/23/24 | Price Changed | $659,000 | -1.5% | $179 / Sq Ft |
| 04/23/2024 04/23/24 | For Sale | $669,000 | -- | $182 / Sq Ft |
Purchase History
| Date | Type | Sale Price | Title Company |
|---|---|---|---|
| Warranty Deed | $365,000 | None Available | |
| Warranty Deed | $37,000 | -- | |
| Warranty Deed | $37,000 | -- |
Mortgage History
| Date | Status | Loan Amount | Loan Type |
|---|---|---|---|
| Closed | $200,000 | New Conventional |
Similar Homes in Texarkana, AR
Source: Texarkana Board of REALTORS®
MLS Number: 114700
APN: 5930020
- 6914 Manor Crest Dr
- 6515 Timbercreek Dr
- 14.75 Acres Mount Olive Dr
- 0 Sugarhill Rd Unit 113021
- 6014 Castle Oaks
- 6701 Sugarhill Farm Rd
- 1919 Oak Hollow Ln
- 000 Deer Run
- 3707 McDonald Ln
- 68 Sugar Ridge Ln
- 6512 Skyline Dr
- 5102 Sanderson Ln
- 1910 Woodway Dr
- 6428 Edgehill Cir
- 2376,2351,2359 Trinity Blvd
- 3620 Northern Red Oak Trail
- 3517 Northern Red Oak Trail
- 5409-5411 N State Line Ave
- 6902 Live Oak Dr
- 6201 River Birch Way
