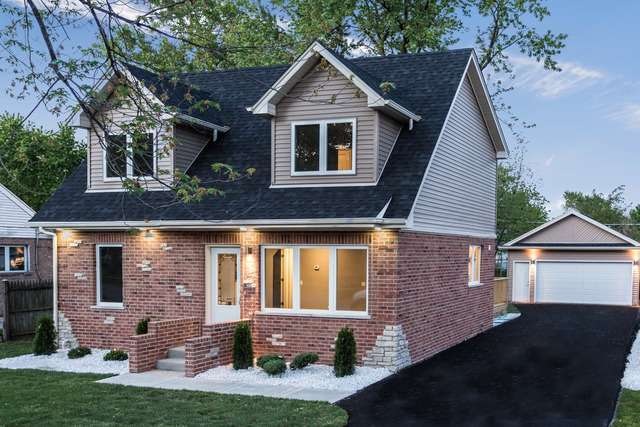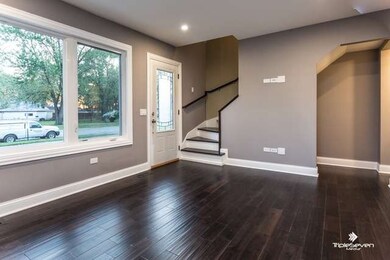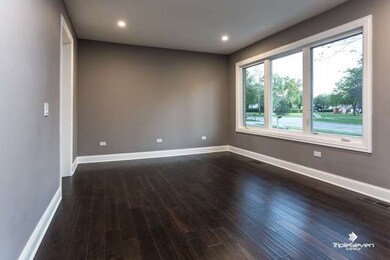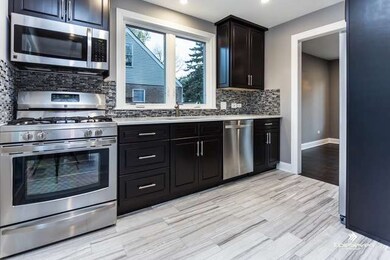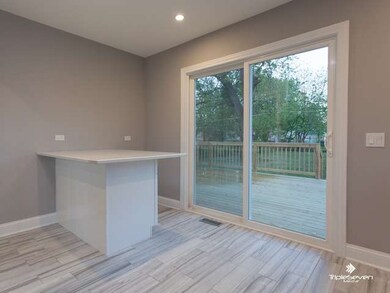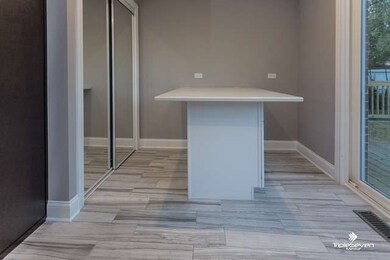
6813 S 79th Ave Bridgeview, IL 60455
Highlights
- Deck
- Detached Garage
- Bathroom on Main Level
- Argo Community High School Rated A-
- Garage ceiling height seven feet or more
- Forced Air Heating and Cooling System
About This Home
As of August 2015This is the one you have been waiting for. Totally redone. New second floor addition. New windows and doors. Complete gut and redone inside. All new flooring, walls, trim, cabinets, countertops, electric, plumbing and HVAC. Stainless steel appliances. 2 new full baths. New 16x20 deck. New 2.5 car garage. All new landscaping. New driveway. New brick. Nothing left but to move in.
Last Agent to Sell the Property
Joseph Kaput
SMJ Realty Group Inc. Listed on: 05/27/2015
Home Details
Home Type
- Single Family
Est. Annual Taxes
- $7,848
Year Built
- 1953
Parking
- Detached Garage
- Garage ceiling height seven feet or more
- Garage Transmitter
- Garage Door Opener
- Side Driveway
- Parking Included in Price
- Garage Is Owned
Home Design
- Brick Exterior Construction
Utilities
- Forced Air Heating and Cooling System
- Heating System Uses Gas
- Lake Michigan Water
- Overhead Sewers
Additional Features
- Bathroom on Main Level
- Laundry on upper level
- Crawl Space
- Deck
Listing and Financial Details
- Senior Tax Exemptions
- Homeowner Tax Exemptions
Ownership History
Purchase Details
Home Financials for this Owner
Home Financials are based on the most recent Mortgage that was taken out on this home.Purchase Details
Home Financials for this Owner
Home Financials are based on the most recent Mortgage that was taken out on this home.Similar Homes in Bridgeview, IL
Home Values in the Area
Average Home Value in this Area
Purchase History
| Date | Type | Sale Price | Title Company |
|---|---|---|---|
| Warranty Deed | $205,000 | Attorney | |
| Administrators Deed | $49,500 | Pntn Inc |
Mortgage History
| Date | Status | Loan Amount | Loan Type |
|---|---|---|---|
| Open | $187,819 | VA | |
| Closed | $205,000 | VA |
Property History
| Date | Event | Price | Change | Sq Ft Price |
|---|---|---|---|---|
| 08/28/2015 08/28/15 | Sold | $205,000 | -8.8% | $128 / Sq Ft |
| 07/16/2015 07/16/15 | Pending | -- | -- | -- |
| 06/17/2015 06/17/15 | Price Changed | $224,900 | -2.2% | $141 / Sq Ft |
| 05/27/2015 05/27/15 | For Sale | $229,900 | +364.4% | $144 / Sq Ft |
| 07/25/2014 07/25/14 | Sold | $49,500 | -16.8% | $64 / Sq Ft |
| 07/13/2014 07/13/14 | Pending | -- | -- | -- |
| 06/22/2014 06/22/14 | For Sale | $59,500 | -- | $77 / Sq Ft |
Tax History Compared to Growth
Tax History
| Year | Tax Paid | Tax Assessment Tax Assessment Total Assessment is a certain percentage of the fair market value that is determined by local assessors to be the total taxable value of land and additions on the property. | Land | Improvement |
|---|---|---|---|---|
| 2024 | $7,848 | $24,000 | $4,509 | $19,491 |
| 2023 | -- | $24,000 | $4,509 | $19,491 |
| 2022 | $0 | $16,258 | $4,008 | $12,250 |
| 2021 | $6,878 | $16,257 | $4,008 | $12,249 |
| 2020 | $6,878 | $16,257 | $4,008 | $12,249 |
| 2019 | $0 | $12,879 | $3,757 | $9,122 |
| 2018 | $0 | $12,879 | $3,757 | $9,122 |
| 2017 | $6,878 | $19,276 | $3,757 | $15,519 |
| 2016 | $4,264 | $12,233 | $3,256 | $8,977 |
| 2015 | $4,379 | $12,233 | $3,256 | $8,977 |
| 2014 | $2,668 | $12,233 | $3,256 | $8,977 |
| 2013 | $2,907 | $13,918 | $3,256 | $10,662 |
Agents Affiliated with this Home
-
J
Seller's Agent in 2015
Joseph Kaput
SMJ Realty Group Inc.
-
R
Buyer's Agent in 2015
Raymond Lee
Raymond S. Lee, Broker
(708) 233-6236
4 Total Sales
Map
Source: Midwest Real Estate Data (MRED)
MLS Number: MRD08934778
APN: 18-24-306-017-0000
- 6807 S 79th Ave
- 6831 S 79th Ave
- 7851 Suburban Ln
- 7828 Suburban Ln
- 6825 Garden Ln
- 7712 Suburban Ln
- 7801 W 66th St
- 7652 W 63rd Place
- 7634 W 63rd Place
- 7458 W 64th Place
- 7502 64th St
- 7420 W 63rd Place
- 7948 74th St
- 7446 64th St
- 7412 W 64th Place
- 7524 W 63rd Place
- 7549 W 62nd St
- 7254 Terrace Dr Unit 47
- 7531 S Roberts Rd Unit 2C
- 7423 Honey Locust Dr Unit 7423
