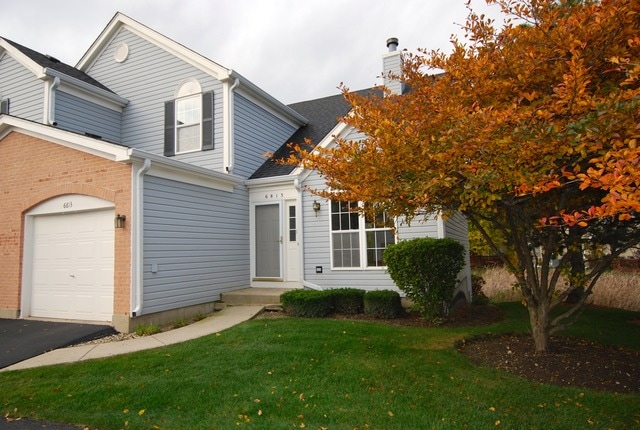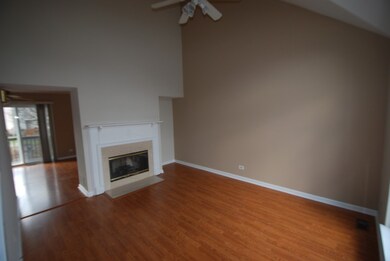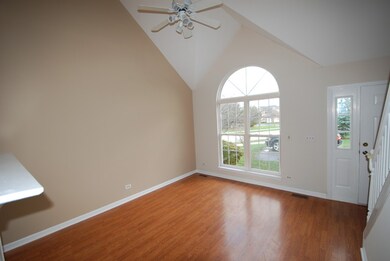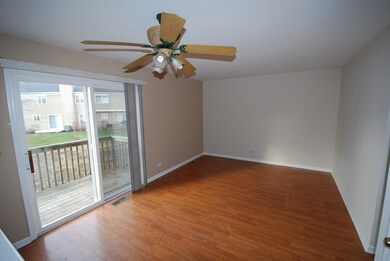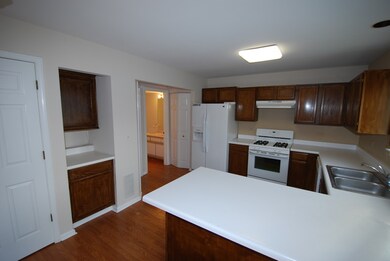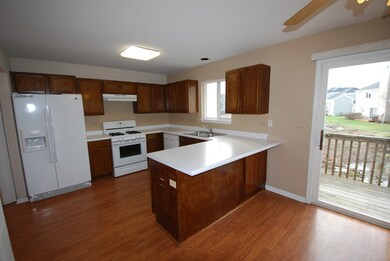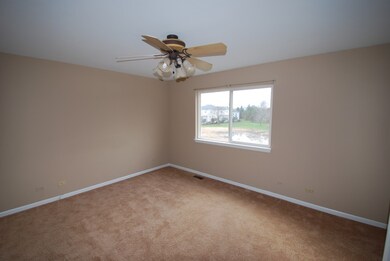
6813 W Wellsley Ct Unit 6813 Gurnee, IL 60031
Highlights
- Landscaped Professionally
- Deck
- Vaulted Ceiling
- Woodland Elementary School Rated A-
- Recreation Room
- End Unit
About This Home
As of March 2016Great living & storage space in this 3 br, 1 1/2 bath end unit with rarely available full finished English basement. Open floor plan with beautiful open views from the rear deck. 2-story living room with fireplace. 3 br's up including great closet space and full shared bath with separate access from master bedroom. Basement partially finished and includes added storage. In unit 1st floor washer & dryer. 1 car garage with additional convenient outdoor parking spaces.
Last Agent to Sell the Property
@properties Christie's International Real Estate License #475130679 Listed on: 12/23/2015

Townhouse Details
Home Type
- Townhome
Est. Annual Taxes
- $6,398
Year Built
- 1994
Lot Details
- End Unit
- Cul-De-Sac
- Landscaped Professionally
HOA Fees
- $190 per month
Parking
- Attached Garage
- Garage Transmitter
- Garage Door Opener
- Driveway
- Parking Included in Price
- Garage Is Owned
Home Design
- Brick Exterior Construction
- Slab Foundation
- Asphalt Shingled Roof
Interior Spaces
- Soaking Tub
- Dry Bar
- Vaulted Ceiling
- Wood Burning Fireplace
- Recreation Room
- Storage
- Laminate Flooring
- Partially Finished Basement
Kitchen
- Breakfast Bar
- Walk-In Pantry
- Oven or Range
- Dishwasher
Laundry
- Laundry on main level
- Dryer
- Washer
Outdoor Features
- Deck
Utilities
- Forced Air Heating and Cooling System
- Heating System Uses Gas
Community Details
Amenities
- Common Area
Pet Policy
- Pets Allowed
Ownership History
Purchase Details
Home Financials for this Owner
Home Financials are based on the most recent Mortgage that was taken out on this home.Purchase Details
Purchase Details
Purchase Details
Home Financials for this Owner
Home Financials are based on the most recent Mortgage that was taken out on this home.Purchase Details
Home Financials for this Owner
Home Financials are based on the most recent Mortgage that was taken out on this home.Purchase Details
Home Financials for this Owner
Home Financials are based on the most recent Mortgage that was taken out on this home.Purchase Details
Home Financials for this Owner
Home Financials are based on the most recent Mortgage that was taken out on this home.Similar Home in Gurnee, IL
Home Values in the Area
Average Home Value in this Area
Purchase History
| Date | Type | Sale Price | Title Company |
|---|---|---|---|
| Warranty Deed | $154,000 | Proper Title Llc | |
| Special Warranty Deed | $90,000 | None Available | |
| Sheriffs Deed | -- | None Available | |
| Warranty Deed | $204,000 | Chicago Title Insurance Co | |
| Warranty Deed | $195,000 | -- | |
| Interfamily Deed Transfer | -- | -- | |
| Trustee Deed | $124,500 | Chicago Title Insurance Co |
Mortgage History
| Date | Status | Loan Amount | Loan Type |
|---|---|---|---|
| Open | $123,200 | New Conventional | |
| Previous Owner | $245,000 | Credit Line Revolving | |
| Previous Owner | $303,750 | Stand Alone Refi Refinance Of Original Loan | |
| Previous Owner | $40,800 | Fannie Mae Freddie Mac | |
| Previous Owner | $142,800 | Fannie Mae Freddie Mac | |
| Previous Owner | $156,000 | Purchase Money Mortgage | |
| Previous Owner | $43,000 | Credit Line Revolving | |
| Previous Owner | $15,000 | Credit Line Revolving | |
| Previous Owner | $136,200 | Unknown | |
| Previous Owner | $16,000 | Unknown | |
| Previous Owner | $120,000 | Unknown | |
| Previous Owner | $121,882 | FHA | |
| Closed | $19,500 | No Value Available |
Property History
| Date | Event | Price | Change | Sq Ft Price |
|---|---|---|---|---|
| 03/14/2016 03/14/16 | Sold | $154,000 | -3.7% | $98 / Sq Ft |
| 01/28/2016 01/28/16 | Pending | -- | -- | -- |
| 01/10/2016 01/10/16 | Price Changed | $159,900 | -3.0% | $102 / Sq Ft |
| 12/23/2015 12/23/15 | For Sale | $164,900 | -- | $105 / Sq Ft |
Tax History Compared to Growth
Tax History
| Year | Tax Paid | Tax Assessment Tax Assessment Total Assessment is a certain percentage of the fair market value that is determined by local assessors to be the total taxable value of land and additions on the property. | Land | Improvement |
|---|---|---|---|---|
| 2024 | $6,398 | $85,039 | $11,312 | $73,727 |
| 2023 | $6,398 | $73,104 | $9,724 | $63,380 |
| 2022 | $5,554 | $62,979 | $9,210 | $53,769 |
| 2021 | $5,009 | $60,452 | $8,840 | $51,612 |
| 2020 | $4,841 | $58,966 | $8,623 | $50,343 |
| 2019 | $4,699 | $57,254 | $8,373 | $48,881 |
| 2018 | $4,402 | $54,708 | $5,756 | $48,952 |
| 2017 | $4,351 | $53,140 | $5,591 | $47,549 |
| 2016 | $4,880 | $50,774 | $5,342 | $45,432 |
| 2015 | $5,036 | $50,836 | $5,065 | $45,771 |
| 2014 | $4,410 | $44,858 | $4,913 | $39,945 |
| 2012 | $2,721 | $45,202 | $4,951 | $40,251 |
Agents Affiliated with this Home
-

Seller's Agent in 2016
Jeff Matheson
@ Properties
(847) 445-0473
14 in this area
72 Total Sales
-

Buyer's Agent in 2016
Anne Cook
AMC Abodes
(847) 774-9840
1 in this area
2 Total Sales
Map
Source: Midwest Real Estate Data (MRED)
MLS Number: MRD09105697
APN: 07-17-201-229
- 6797 Roanoake Ct
- 6764 Roanoake Ct
- 36138 N Springbrook Ln
- 1585 Greenfield Ct
- 7181 Dada Dr Unit 11
- 1635 Arlington Ln
- 36191 N Old Creek Ct
- 17503 W Stillwater Ct
- 0 Hunt Club Rd Unit MRD12261326
- 17885 W Salisbury Dr
- 17904 W Braewick Rd
- 17888 W Braewick Rd
- 17868 W Braewick Rd
- 36077 N Bridlewood Ave
- 17889 W Elsbury St
- 1575 Sage Ct
- 35051 N Oak Knoll Cir
- 1085 Village Ln
- 17444 Pin Oak Ln
- 17490 Pin Oak Ln
