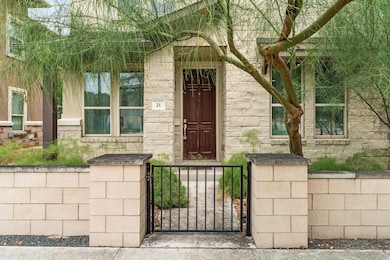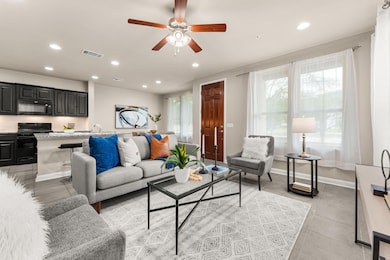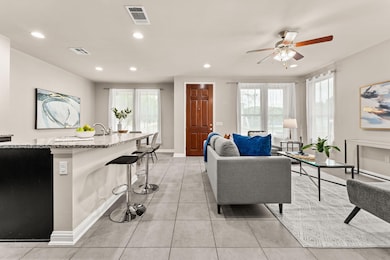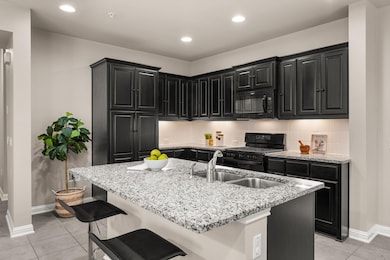6814 E Riverside Dr Unit 21 Austin, TX 78741
Montopolis NeighborhoodEstimated payment $3,229/month
Highlights
- Open Floorplan
- Breakfast Area or Nook
- 2 Car Attached Garage
- Granite Countertops
- Front Porch
- Double Pane Windows
About This Home
Step into modern luxury in this rare 4-bedroom corner-unit townhouse, perfectly situated in the sought-after Park East community just minutes from downtown Austin and less than 5 miles from the airport. With park-facing views, curated design, and exceptional livability, this home offers the ultimate blend of convenience, comfort, and style.
The first floor welcomes you with a versatile bedroom and full bath—ideal for guests or a private home office—alongside an open-concept living space that flows effortlessly into the designer kitchen. Outfitted with quartz countertops and classic subway tile backsplash, the kitchen is equal parts beautiful and functional. Neutral tones and timeless finishes elevate every room, making the home feel light, bright, and inviting.
Upstairs, enjoy the ease of an upper-level laundry area tucked between the spacious primary suite and two additional bedrooms, each offering generous storage and layout flexibility. Two full bathrooms complete the second floor, creating thoughtful separation and comfort for family or guests.
This corner unit also features a roomy 2-car garage, abundant natural light, and the peace of mind that comes with low-maintenance living—the HOA handles both front landscaping and exterior upkeep. Enjoy community perks like a dog park, grill area, and lush, tree-lined surroundings. Whether you’re looking to live, work, or invest, this turnkey home delivers on all fronts. Welcome to elevated living at Park East.
Listing Agent
eXp Realty, LLC Brokerage Phone: 469-585-6839 License #0722239 Listed on: 07/26/2025

Property Details
Home Type
- Condominium
Est. Annual Taxes
- $8,619
Year Built
- Built in 2018
Lot Details
- Northeast Facing Home
- Landscaped
- Native Plants
- Front Yard
HOA Fees
- $275 Monthly HOA Fees
Parking
- 2 Car Attached Garage
Home Design
- Slab Foundation
- Frame Construction
- Shingle Roof
- Composition Roof
- Masonry Siding
- Stone Siding
- HardiePlank Type
- Stucco
Interior Spaces
- 1,922 Sq Ft Home
- 2-Story Property
- Open Floorplan
- Ceiling Fan
- Recessed Lighting
- Double Pane Windows
Kitchen
- Breakfast Area or Nook
- Breakfast Bar
- Electric Oven
- Gas Range
- Microwave
- Dishwasher
- Kitchen Island
- Granite Countertops
- Quartz Countertops
- Disposal
Flooring
- Carpet
- Laminate
- Tile
Bedrooms and Bathrooms
- 4 Bedrooms | 1 Main Level Bedroom
- Walk-In Closet
- 3 Full Bathrooms
- Double Vanity
- Separate Shower
Home Security
Outdoor Features
- Front Porch
Schools
- Hillcrest Elementary School
- Dailey Middle School
- Del Valle High School
Utilities
- Central Heating and Cooling System
- Vented Exhaust Fan
- High Speed Internet
Listing and Financial Details
- Assessor Parcel Number 03091606410000
- Tax Block 2
Community Details
Overview
- Association fees include common area maintenance, landscaping, ground maintenance
- Park East HOA
- Park East Condominiums Subdivision
Amenities
- Community Barbecue Grill
- Courtyard
- Common Area
- Community Mailbox
Recreation
- Community Playground
- Dog Park
Security
- Carbon Monoxide Detectors
- Fire and Smoke Detector
Map
Home Values in the Area
Average Home Value in this Area
Tax History
| Year | Tax Paid | Tax Assessment Tax Assessment Total Assessment is a certain percentage of the fair market value that is determined by local assessors to be the total taxable value of land and additions on the property. | Land | Improvement |
|---|---|---|---|---|
| 2025 | $11,882 | $434,900 | $36,343 | $398,557 |
| 2023 | $11,882 | $629,436 | $36,343 | $593,093 |
| 2022 | $11,497 | $582,125 | $48,457 | $533,668 |
| 2021 | $8,929 | $410,197 | $48,457 | $361,740 |
| 2020 | $7,334 | $341,910 | $48,457 | $293,453 |
Property History
| Date | Event | Price | List to Sale | Price per Sq Ft |
|---|---|---|---|---|
| 11/12/2025 11/12/25 | Price Changed | $425,000 | -2.3% | $221 / Sq Ft |
| 09/19/2025 09/19/25 | Price Changed | $435,000 | -3.3% | $226 / Sq Ft |
| 07/26/2025 07/26/25 | For Sale | $450,000 | -- | $234 / Sq Ft |
Purchase History
| Date | Type | Sale Price | Title Company |
|---|---|---|---|
| Vendors Lien | -- | North American Title |
Mortgage History
| Date | Status | Loan Amount | Loan Type |
|---|---|---|---|
| Open | $134,990 | New Conventional |
Source: Unlock MLS (Austin Board of REALTORS®)
MLS Number: 5933186
APN: 913959
- 6814 E Riverside Dr Unit 32
- 6814 E Riverside Dr Unit 35
- 2305 Thrasher Ln
- 6900 E Riverside Dr Unit 17
- 6900 E Riverside Dr Unit 12
- 605 Montopolis Dr
- 2300 Thrasher Ln
- 1414 Vargas Rd
- 1600 Montopolis Dr & 6211 6215 Fairway St
- 1517 Anise Dr
- 6301 Santos St Unit A
- 2102 Uphill Ln
- 7405 Cayenne Ln
- 2404 Thrasher Ln
- 7312 E Ben White Blvd Unit 18
- 7312 E Ben White Blvd Unit 16
- 2309 Montopolis Dr Unit 6
- 2309 Montopolis Dr Unit 9
- 2309 Montopolis Dr Unit 1
- 2309 Montopolis Dr Unit 8
- 6814 E Riverside Dr Unit 61
- 6814 E Riverside Dr Unit 95
- 6814 E Riverside Dr Unit 31
- 2012 Maxwell Ln
- 6400 E Riverside Dr
- 6507 E Riverside Dr
- 2205 Capulet St
- 7203 Bassett Ct
- 1605 Arcilla St
- 2201 Montopolis Dr
- 1617 Anise Dr
- 1609 Anise Dr
- 6506 Santos St Unit A
- 6209 Langham St
- 1412 Vargas Rd Unit A
- 1520 Anise Dr
- 1612 Poppy Seed Ln
- 1516 Anise Dr
- 6107 E Riverside Dr Unit 178.319989
- 6107 E Riverside Dr Unit 470.305066






