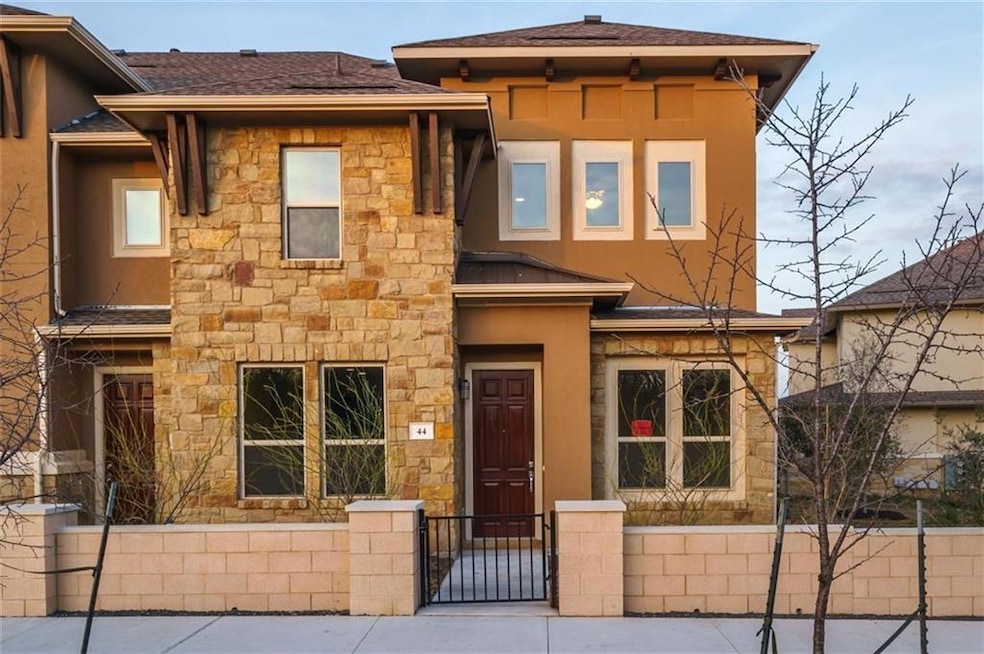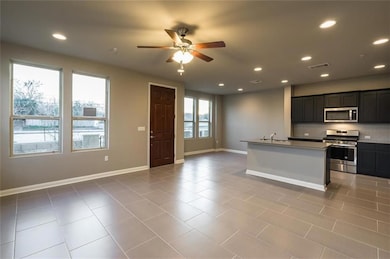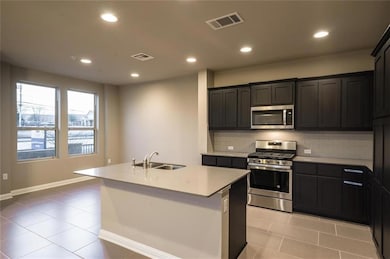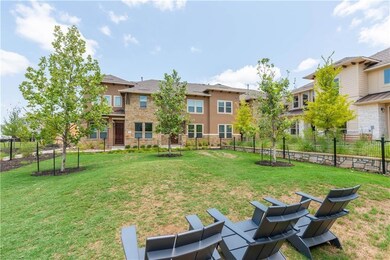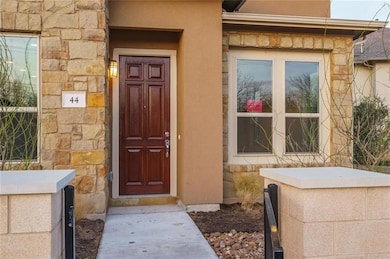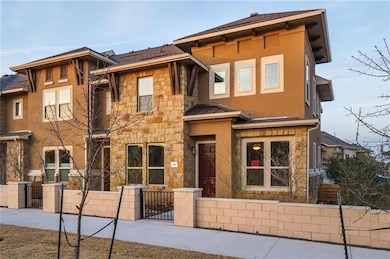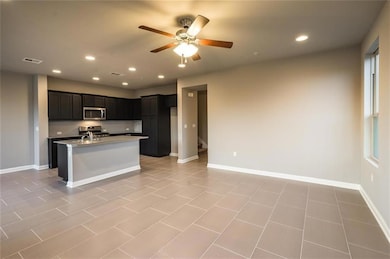6814 E Riverside Dr Unit 44 Austin, TX 78741
Montopolis NeighborhoodHighlights
- High Ceiling
- Stainless Steel Appliances
- Double Vanity
- Quartz Countertops
- 2 Car Attached Garage
- Walk-In Closet
About This Home
$500 MOVE-IN RENT CREDIT. 2018-built 2-story townhome mere minutes from downtown. Corner Unit. 4 bedrooms & 3 full baths. Spacious 1900+ sq ft of contemporary living space. Large primary bedroom and 2 additional bedrooms upstairs. Smaller downstairs bedroom with its own bathroom. Open concept kitchen with plenty of cabinet space and breakfast bar. Attached 2-car garage. Washer & dryer included. HOA-maintained community courtyard with a dog park, BBQ grills, and lots of green space! Just minutes from I-35, AUS airport, Tesla, Oracle Campus, Lady Bird Lake. Landlord pays trash & lawn maintenance. Google Fiber available. IDEA charter school one block away. The information provided is deemed reliable but is not guaranteed and should be independently verified. Photos from a previously residency.
Listing Agent
Property Connections Brokerage Phone: (512) 288-9500 License #0331332 Listed on: 07/15/2025
Townhouse Details
Home Type
- Townhome
Est. Annual Taxes
- $10,581
Year Built
- Built in 2018
Parking
- 2 Car Attached Garage
- Garage Door Opener
- Driveway
Home Design
- Slab Foundation
- Frame Construction
- Composition Roof
- Masonry Siding
- Stone Siding
- HardiePlank Type
- Stucco
Interior Spaces
- 1,912 Sq Ft Home
- 2-Story Property
- High Ceiling
- Prewired Security
- Washer and Dryer
Kitchen
- Breakfast Bar
- Free-Standing Gas Oven
- Free-Standing Gas Range
- Microwave
- Dishwasher
- Stainless Steel Appliances
- Quartz Countertops
- Disposal
Flooring
- Carpet
- Tile
- Vinyl
Bedrooms and Bathrooms
- 4 Bedrooms | 1 Main Level Bedroom
- Walk-In Closet
- 3 Full Bathrooms
- Double Vanity
Schools
- Hillcrest Elementary School
- Ojeda Middle School
- Del Valle High School
Utilities
- Central Heating and Cooling System
- Vented Exhaust Fan
- Underground Utilities
- Natural Gas Connected
- ENERGY STAR Qualified Water Heater
- High Speed Internet
Additional Features
- ENERGY STAR Qualified Appliances
- Rain Gutters
- North Facing Home
Listing and Financial Details
- Security Deposit $2,295
- Tenant pays for all utilities
- 12 Month Lease Term
- $60 Application Fee
- Assessor Parcel Number 03091606350000
Community Details
Overview
- Property has a Home Owners Association
- 100 Units
- Built by Lennar
- Park East Subdivision
- Property managed by Property Connections
Amenities
- Community Barbecue Grill
- Common Area
- Community Mailbox
Recreation
- Community Playground
- Park
- Dog Park
- Trails
Pet Policy
- Limit on the number of pets
- Pet Deposit $500
- Dogs and Cats Allowed
- Breed Restrictions
- Medium pets allowed
Security
- Fire and Smoke Detector
Map
Source: Unlock MLS (Austin Board of REALTORS®)
MLS Number: 3894687
APN: 896900
- 6814 E Riverside Dr Unit 32
- 6814 E Riverside Dr Unit 35
- 6814 E Riverside Dr Unit 53
- 6814 E Riverside Dr Unit 21
- 2305 Thrasher Ln
- 2101 Thrasher Ln Unit 1
- 6900 E Riverside Dr Unit 6
- 6900 E Riverside Dr Unit 17
- 6900 E Riverside Dr Unit 12
- 1612 Arcilla St
- 7202 Crandower Ct
- 7206 Crandower Ct
- 1604 Arcilla St
- 605 Montopolis Dr
- 2300 Thrasher Ln
- 1414 Vargas Rd
- 1517 Anise Dr
- 2102 Uphill Ln
- 7405 Cayenne Ln
- 2404 Thrasher Ln
- 6814 E Riverside Dr Unit 53
- 6814 E Riverside Dr Unit 61
- 6814 E Riverside Dr Unit 84
- 6814 E Riverside Dr Unit 91
- 6900 E Riverside Dr Unit 28
- 2012 Maxwell Ln
- 2101 Thrasher Ln Unit 1
- 6900 E Riverside Dr Unit 8
- 6900 E Riverside Dr Unit 23
- 6400 E Riverside Dr
- 6507 E Riverside Dr
- 2205 Capulet St
- 7203 Bassett Ct
- 2315 Capulet St
- 1617 Anise Dr
- 1609 Anise Dr
- 6506 Santos St Unit A
- 6107 E Riverside Dr Unit 484.816683
- 6209 Langham St
- 1412 Vargas Rd Unit A
