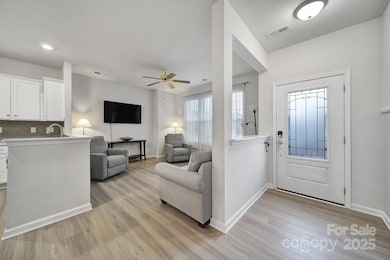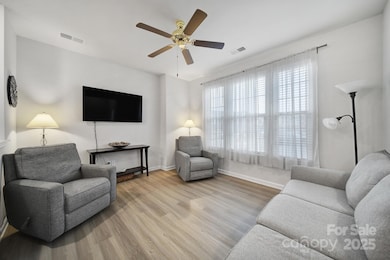
6814 Piper Thorn Way Fort Mill, SC 29707
Indian Land NeighborhoodEstimated payment $2,390/month
Highlights
- Traditional Architecture
- Community Pool
- Tile Flooring
- Van Wyck Elementary School Rated A-
- 1 Car Detached Garage
- Forced Air Zoned Heating and Cooling System
About This Home
SELLERS ARE MOTIVATED! Welcome Home! 6814 Piper Thorn Way is a stunning townhome that offers the perfect blend of style, comfort, and convenience in one of the most sought-after communities, The Greens. Directly across the street from the community pool, this open-concept home is designed for effortless living and entertaining. Step inside and be wowed! New flooring flows throughout the main level. The bright and airy kitchen features quartz countertops, a gas range and a spacious walk-in pantry. The great room flows seamlessly into the dining area, and the first-floor primary suite comes complete with a walk-in closet and a spa-like bathroom featuring a double vanity, separate tub and large shower. Upstairs, a versatile loft offers endless possibilities—home office, media room, or play space, and the two spacious guest bedrooms share a stylish dual-vanity bathroom. Lastly, step outside to enjoy the convenience of your fenced-in backyard and private garage.
Listing Agent
Lilliah Moseley
Redfin Corporation Brokerage Email: lilliah.moseley@redfin.com License #292731

Townhouse Details
Home Type
- Townhome
Est. Annual Taxes
- $1,681
Year Built
- Built in 2020
HOA Fees
- $200 Monthly HOA Fees
Parking
- 1 Car Detached Garage
Home Design
- Traditional Architecture
- Brick Exterior Construction
- Slab Foundation
- Vinyl Siding
Interior Spaces
- 2-Story Property
Kitchen
- Electric Oven
- Gas Range
- Microwave
- Dishwasher
- Disposal
Flooring
- Tile
- Vinyl
Bedrooms and Bathrooms
Schools
- Indian Land Elementary And Middle School
- Indian Land High School
Utilities
- Forced Air Zoned Heating and Cooling System
- Heating System Uses Natural Gas
- Electric Water Heater
Listing and Financial Details
- Assessor Parcel Number 0016D-0H-109.00
Community Details
Overview
- Red Rock Mgmt Association
- The Greens Subdivision
- Mandatory home owners association
Recreation
- Community Pool
Map
Home Values in the Area
Average Home Value in this Area
Tax History
| Year | Tax Paid | Tax Assessment Tax Assessment Total Assessment is a certain percentage of the fair market value that is determined by local assessors to be the total taxable value of land and additions on the property. | Land | Improvement |
|---|---|---|---|---|
| 2024 | $1,681 | $8,996 | $1,600 | $7,396 |
| 2023 | $1,586 | $8,996 | $1,600 | $7,396 |
| 2022 | $4,599 | $13,494 | $2,400 | $11,094 |
| 2021 | $4,532 | $13,494 | $2,400 | $11,094 |
Property History
| Date | Event | Price | Change | Sq Ft Price |
|---|---|---|---|---|
| 03/31/2025 03/31/25 | Price Changed | $369,900 | -0.7% | $177 / Sq Ft |
| 03/12/2025 03/12/25 | Price Changed | $372,500 | -0.6% | $178 / Sq Ft |
| 02/14/2025 02/14/25 | For Sale | $374,750 | -- | $179 / Sq Ft |
Deed History
| Date | Type | Sale Price | Title Company |
|---|---|---|---|
| Warranty Deed | $249,323 | New Title Company Name |
Similar Homes in Fort Mill, SC
Source: Canopy MLS (Canopy Realtor® Association)
MLS Number: 4221614
APN: 0016D-0H-109.00
- 5337 Orchid Bloom Dr
- 5341 Orchid Bloom Dr Unit 55
- 9424 Avery Lilac Ln Unit 83
- 5212 Spanish Ivy Ln
- 2635 Winter Thistle Way
- 8145 English Clover Ln
- 4093 Perth Rd
- 4011 Black Walnut Way
- 5015 Mockernut Ln
- 3033 Honeylocust Ln
- 4001 Perth Rd
- 6021 Sweetbay Ln
- 5050 Kinross Ln
- 3008 Dundee Ln
- 1082 Wallace Lake Rd
- 10354 Scotland Ave
- 6715 Kaci Ln
- 1100 Wallace Lake Rd
- 3008 Sweetleaf Dr
- 26508 Sandpiper Ct






