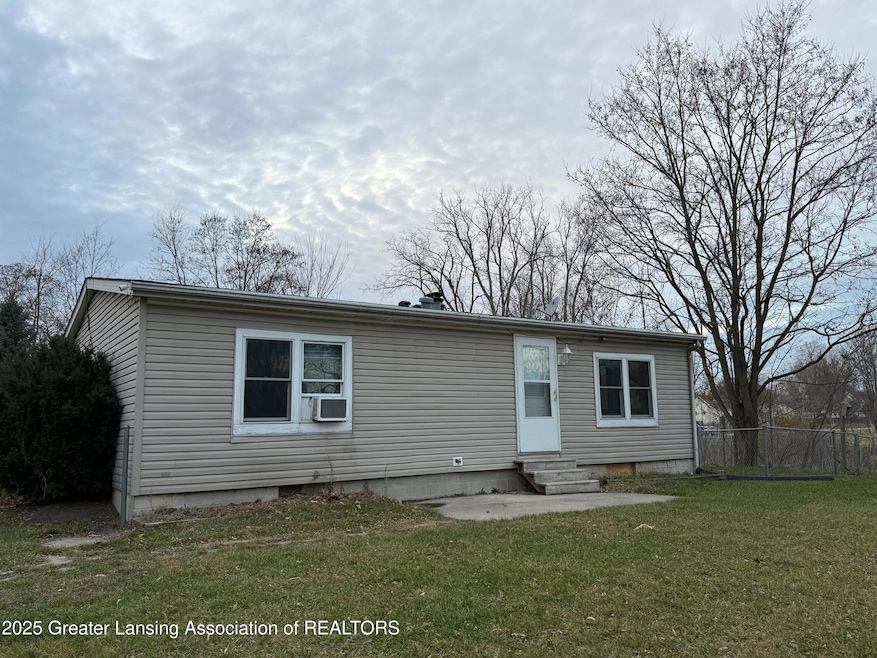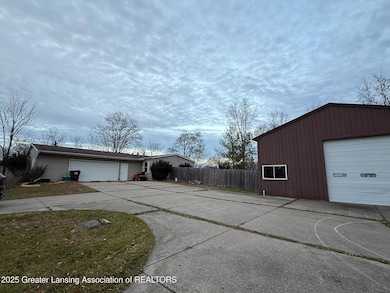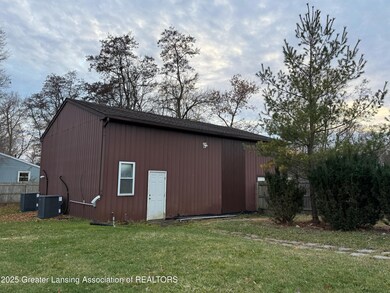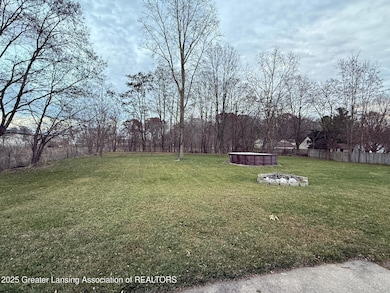6815 Aurelius Rd Lansing, MI 48911
Estimated payment $1,409/month
3
Beds
2
Baths
1,127
Sq Ft
$200
Price per Sq Ft
Highlights
- City View
- Pole Barn
- Attached Garage
- 1.37 Acre Lot
- No HOA
- Window Unit Cooling System
About This Home
This home is located at 6815 Aurelius Rd, Lansing, MI 48911 and is currently priced at $224,900, approximately $199 per square foot. This property was built in 1995. 6815 Aurelius Rd is a home located in Ingham County with nearby schools including Elliott Elementary School, Hope Middle School, and Holt Junior High School.
Listing Agent
Keller Williams Realty Lansing License #6501375800 Listed on: 12/01/2025

Property Details
Home Type
- Modular Prefabricated Home
Year Built
- Built in 1995
Lot Details
- 1.37 Acre Lot
- Lot Dimensions are 160x340
- East Facing Home
- Gated Home
- Chain Link Fence
- Few Trees
- Back Yard Fenced
- May Be Possible The Lot Can Be Split Into 2+ Parcels
Home Design
- Single Family Detached Home
- Modular Prefabricated Home
- Block Foundation
- Shingle Roof
- Vinyl Siding
Interior Spaces
- 1,127 Sq Ft Home
- 1-Story Property
- Stone Fireplace
- Living Room with Fireplace
- City Views
Kitchen
- Gas Range
- Dishwasher
Flooring
- Carpet
- Laminate
- Vinyl
Bedrooms and Bathrooms
- 3 Bedrooms
- 2 Full Bathrooms
Laundry
- Laundry on main level
- Washer and Gas Dryer Hookup
Basement
- Basement Fills Entire Space Under The House
- Sump Pump
- Block Basement Construction
Parking
- Attached Garage
- Driveway
Outdoor Features
- Fire Pit
- Pole Barn
Utilities
- Window Unit Cooling System
- Forced Air Heating System
- Heating System Uses Natural Gas
- 220 Volts in Garage
- 200+ Amp Service
- Natural Gas Connected
- Electric Water Heater
Community Details
- No Home Owners Association
- Cedar Height Subdivision
Map
Create a Home Valuation Report for This Property
The Home Valuation Report is an in-depth analysis detailing your home's value as well as a comparison with similar homes in the area
Home Values in the Area
Average Home Value in this Area
Tax History
| Year | Tax Paid | Tax Assessment Tax Assessment Total Assessment is a certain percentage of the fair market value that is determined by local assessors to be the total taxable value of land and additions on the property. | Land | Improvement |
|---|---|---|---|---|
| 2025 | $6,912 | $103,100 | $50,000 | $53,100 |
| 2024 | $12 | $93,700 | $42,500 | $51,200 |
| 2023 | $4,221 | $83,700 | $35,000 | $48,700 |
| 2022 | $4,042 | $71,800 | $28,500 | $43,300 |
| 2021 | $3,967 | $68,100 | $23,600 | $44,500 |
| 2020 | $4,018 | $65,300 | $23,600 | $41,700 |
| 2019 | $3,379 | $51,200 | $14,400 | $36,800 |
| 2018 | $3,333 | $48,900 | $14,400 | $34,500 |
| 2017 | $2,919 | $48,900 | $14,400 | $34,500 |
| 2016 | $2,766 | $46,400 | $14,400 | $32,000 |
| 2015 | $2,635 | $46,200 | $28,893 | $17,307 |
| 2014 | $2,635 | $45,400 | $35,305 | $10,095 |
Source: Public Records
Property History
| Date | Event | Price | List to Sale | Price per Sq Ft | Prior Sale |
|---|---|---|---|---|---|
| 12/01/2025 12/01/25 | For Sale | $224,900 | +95.6% | $200 / Sq Ft | |
| 11/21/2018 11/21/18 | Sold | $115,000 | -- | $102 / Sq Ft | View Prior Sale |
| 10/05/2018 10/05/18 | Pending | -- | -- | -- |
Source: Greater Lansing Association of Realtors®
Purchase History
| Date | Type | Sale Price | Title Company |
|---|---|---|---|
| Quit Claim Deed | -- | None Listed On Document | |
| Warranty Deed | $115,000 | Tri County Title Agency Llc | |
| Warranty Deed | $42,000 | Chirco Title | |
| Warranty Deed | $85,450 | Trans |
Source: Public Records
Mortgage History
| Date | Status | Loan Amount | Loan Type |
|---|---|---|---|
| Previous Owner | $43,400 | Stand Alone Second | |
| Previous Owner | $100,000 | No Value Available |
Source: Public Records
Source: Greater Lansing Association of Realtors®
MLS Number: 292866
APN: 25-05-11-301-012
Nearby Homes
- 4485 Helmsway Dr
- 4502 Bowline Ct
- 2702 Yachtsman Dr
- 2670 Brigantine Dr
- 7011 Aurelius Rd
- 1925 Bowker Dr
- 4335 Norway St
- 2564 Winterberry St Unit 12
- 1600 Lockbridge Dr
- 7061 W Bickett Blvd
- 2745 Maritime Dr
- 1265 Roth Dr
- 6354 Beechfield Dr Unit 64
- 6309 Beechfield Dr Unit 45
- 2712 Galiot Ct
- 2668 Maritime Dr
- 6300 Beechfield Dr Unit 87
- 6159 Scotmar Dr Unit 30
- 2612 Navigator Ln
- 2617 Navigator Ln
- 6849 N Aurelius Rd
- 2455 Aurelius Rd
- 4194 Willoughby Rd
- 4320 Dell Rd
- 2385 Cedar Park Dr
- 6201 Beechfield Dr
- 2294 Main St
- 2141 Aurelius Rd
- 900 Long Blvd
- 5031 W Willoughby Rd Unit 5031
- 2085 Cedar St
- 4254 Bond St
- 5075 Willoughby Rd
- 2030 Cedar St
- 517 E Edgewood Blvd
- 4233 Holt Rd Unit 2
- 4233 Holt Rd Unit 2
- 315 E Edgewood Blvd
- 201 E Edgewood Blvd
- 828 Fred St




