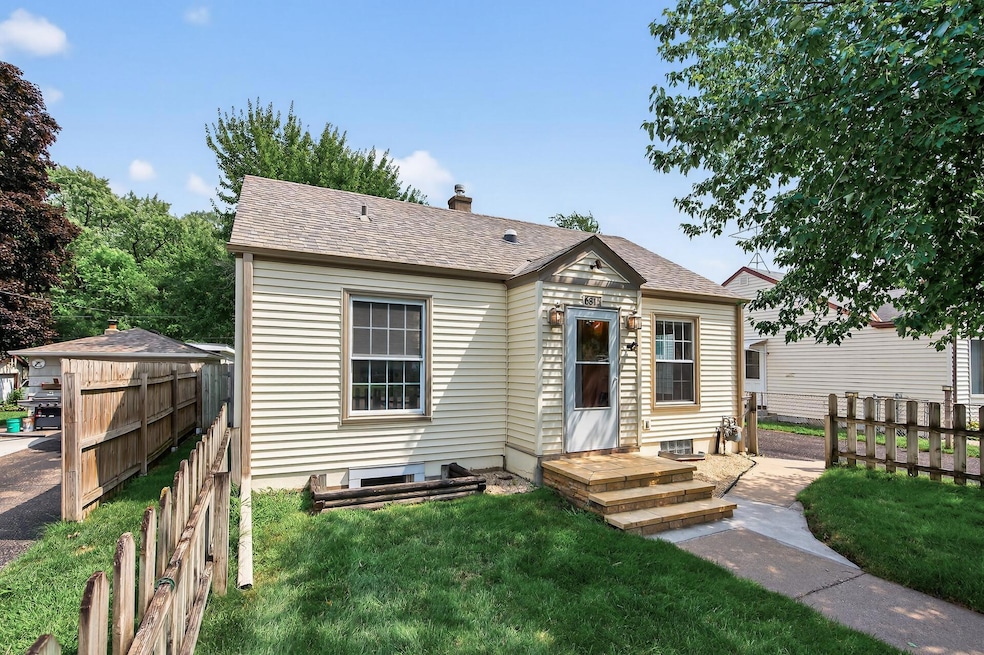
6815 Nicollet Ave Richfield, MN 55423
Estimated payment $2,008/month
Highlights
- Deck
- Stainless Steel Appliances
- Living Room
- No HOA
- The kitchen features windows
- Parking Storage or Cabinetry
About This Home
It's here! Welcome home to a classic mid-century rambler w/ sought after updates throughout - & some impressive updates not likely found anywhere else. Step in from an entry & into a living room featuring newly refinished hardwood floors flooded w/sunlight from windows on 2 walls & a solar tube from above. Cook in a naturally lit kitchen updated w/ stainless steel appliances on freshly refinished floors. Entertain or relax in bright & roomy lower- level rec room w/ modern luxury vinyl plank flooring. Too much light? Darken any day w/ Hunter Douglas commercial grade shades. Sleep in 1 of 3 bedrooms & use the others for family, guests, home office or whatever you need! Store it all in a roomy utility area - or the spacious pull-down/walk up garage storage. No worries about pulling out onto busy Nicollet - as you can access the heated garage from a 2-car-sized alley-side garage door. Enjoy a plush & greenl awn w/ an in-ground sprinkler - & let pets roam free in the fully fenced yard. Enjoy the peace of mind of an only 2-years-young roof - & knowing you'll never lose power thanks to the home generator. A rare & beautiful opportunity!
Home Details
Home Type
- Single Family
Est. Annual Taxes
- $2,371
Year Built
- Built in 1940
Lot Details
- 6,098 Sq Ft Lot
- Lot Dimensions are 127x49
- Property is Fully Fenced
- Privacy Fence
- Wood Fence
Parking
- 2 Car Garage
- Parking Storage or Cabinetry
- Heated Garage
- Insulated Garage
- Garage Door Opener
Home Design
- Pitched Roof
Interior Spaces
- 1-Story Property
- Family Room
- Living Room
- Dining Room
Kitchen
- Range
- Microwave
- Freezer
- Dishwasher
- Stainless Steel Appliances
- The kitchen features windows
Bedrooms and Bathrooms
- 3 Bedrooms
Laundry
- Dryer
- Washer
Finished Basement
- Basement Fills Entire Space Under The House
- Basement Storage
- Basement Window Egress
Outdoor Features
- Deck
Utilities
- Forced Air Heating and Cooling System
- 150 Amp Service
Community Details
- No Home Owners Association
- The Western Surety & Adj Co The Pines Subdivision
Listing and Financial Details
- Assessor Parcel Number 2702824430081
Map
Home Values in the Area
Average Home Value in this Area
Tax History
| Year | Tax Paid | Tax Assessment Tax Assessment Total Assessment is a certain percentage of the fair market value that is determined by local assessors to be the total taxable value of land and additions on the property. | Land | Improvement |
|---|---|---|---|---|
| 2023 | $2,509 | $222,300 | $110,500 | $111,800 |
| 2022 | $2,189 | $218,000 | $102,000 | $116,000 |
| 2021 | $1,981 | $197,000 | $99,000 | $98,000 |
| 2020 | $2,060 | $182,000 | $84,000 | $98,000 |
| 2019 | $1,856 | $181,000 | $84,000 | $97,000 |
| 2018 | $1,747 | $166,000 | $81,000 | $85,000 |
| 2017 | $1,379 | $140,000 | $62,000 | $78,000 |
| 2016 | $1,317 | $131,000 | $62,000 | $69,000 |
| 2015 | $1,195 | $125,000 | $56,000 | $69,000 |
| 2014 | -- | $126,000 | $67,000 | $59,000 |
Mortgage History
| Date | Status | Loan Amount | Loan Type |
|---|---|---|---|
| Closed | $89,500 | New Conventional | |
| Closed | $162,500 | Unknown |
Similar Homes in Richfield, MN
Source: NorthstarMLS
MLS Number: 6767244
APN: 27-028-24-43-0081
- 6933 Nicollet Ave
- 6713 2nd Ave S
- 320 W 70th St
- 6623 Clinton Ave
- 7124 Stevens Ave
- 6640 Lyndale Ave S Unit 201
- 6600 Lyndale Ave S Unit 503
- 6600 Lyndale Ave S Unit 1000
- 6401 Stevens Ave
- 7232 2nd Ave S
- 6836 Park Ave
- 6615 Lake Shore Dr S Unit 603
- 6615 Lake Shore Dr S Unit 302
- 6615 Lake Shore Dr S Unit 410
- 6615 Lake Shore Dr S Unit 314
- 6615 Lake Shore Dr S Unit 803
- 6615 Lake Shore Dr S Unit 317
- 6615 Lake Shore Dr S Unit 900
- 6615 Lake Shore Dr S Unit 717
- 6615 Lake Shore Dr S Unit 201
- 6726 4th Ave S
- 6600 Pleasant Ave
- 6514 Stevens Ave
- 6445 Lyndale Ave S
- 6401 Lyndale Ave S
- 7338 2nd Ave S
- 7232 Portland Ave
- 6301-6325 Lyndale Ave S
- 6226 5th Ave S
- 6141 Nicollet Ave Unit 101
- 200-218 W 62nd St
- 33 Wentworth Ct E
- 7608 Pleasant Ave Unit Pleasant Avenue
- 6304 Dupont Ave S
- 6037 4th Ave S
- 7500 Aldrich Ave S
- 6106-6116 Lyndale Ave S
- 6045 Lyndale Ave
- 50 W 78th St
- 7601 Aldrich Ave S Unit 311






