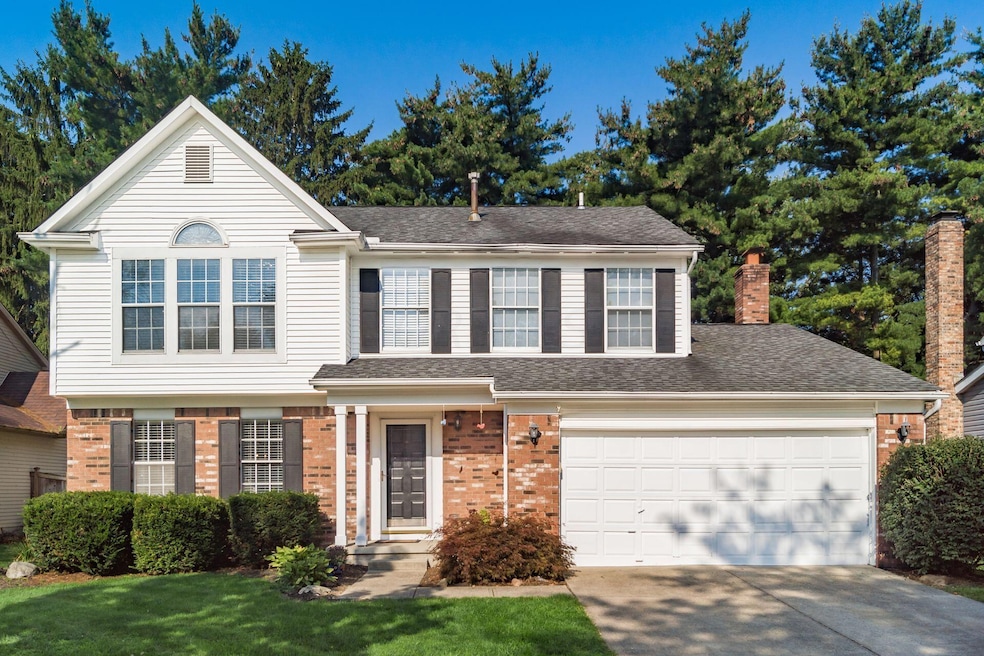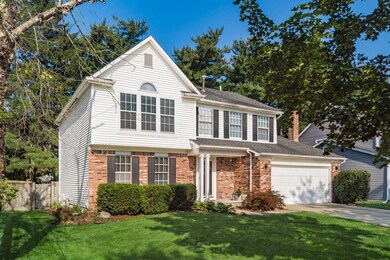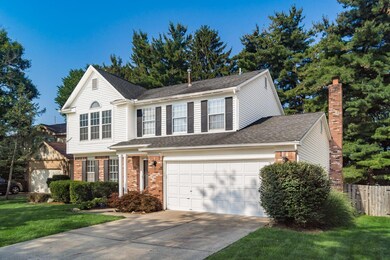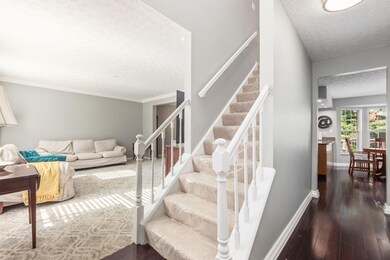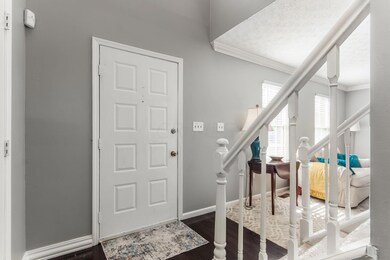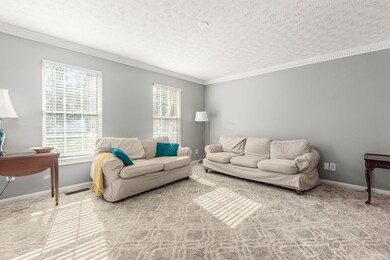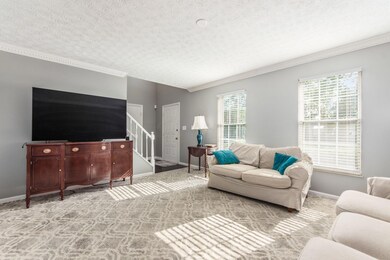
6815 Pine Bark Ln Columbus, OH 43235
Brookside Colony NeighborhoodHighlights
- Great Room
- Fenced Yard
- Patio
- Indian Run Elementary School Rated A
- 2 Car Attached Garage
- Garden Bath
About This Home
As of October 2023Cozy, private location in Whispering Pines with Dublin City Schools & Columbus taxes! Features include new carpeting throughout; bamboo flooring in kitchen and foyer; new paint throughout; finished basement; two story foyer; vaulted ceilings in the master bedroom and a large, soaking tub!
Last Agent to Sell the Property
RE/MAX Achievers License #2007004573 Listed on: 08/25/2023

Home Details
Home Type
- Single Family
Est. Annual Taxes
- $6,089
Year Built
- Built in 1987
Lot Details
- 7,405 Sq Ft Lot
- Fenced Yard
- Fenced
Parking
- 2 Car Attached Garage
Home Design
- Brick Exterior Construction
- Block Foundation
- Vinyl Siding
Interior Spaces
- 2,607 Sq Ft Home
- 2-Story Property
- Gas Log Fireplace
- Great Room
- Family Room
- Carpet
- Basement
- Recreation or Family Area in Basement
Kitchen
- Electric Range
- Microwave
- Dishwasher
Bedrooms and Bathrooms
- 4 Bedrooms
- Garden Bath
Laundry
- Laundry on lower level
- Electric Dryer Hookup
Utilities
- Forced Air Heating and Cooling System
- Heating System Uses Gas
Additional Features
- Green Energy Flooring
- Patio
Listing and Financial Details
- Assessor Parcel Number 590-208045
Ownership History
Purchase Details
Home Financials for this Owner
Home Financials are based on the most recent Mortgage that was taken out on this home.Purchase Details
Home Financials for this Owner
Home Financials are based on the most recent Mortgage that was taken out on this home.Purchase Details
Home Financials for this Owner
Home Financials are based on the most recent Mortgage that was taken out on this home.Purchase Details
Purchase Details
Purchase Details
Similar Homes in the area
Home Values in the Area
Average Home Value in this Area
Purchase History
| Date | Type | Sale Price | Title Company |
|---|---|---|---|
| Warranty Deed | $420,000 | Chicago Title | |
| Survivorship Deed | $207,000 | None Available | |
| Survivorship Deed | $175,900 | Chicago Title | |
| Survivorship Deed | $164,900 | Franklin Abstract | |
| Deed | $130,000 | -- | |
| Deed | $125,000 | -- |
Mortgage History
| Date | Status | Loan Amount | Loan Type |
|---|---|---|---|
| Open | $315,000 | New Conventional | |
| Previous Owner | $80,000 | Future Advance Clause Open End Mortgage | |
| Previous Owner | $35,300 | Unknown | |
| Previous Owner | $196,650 | New Conventional | |
| Previous Owner | $133,000 | Unknown | |
| Previous Owner | $156,000 | Balloon | |
| Previous Owner | $165,993 | Unknown | |
| Previous Owner | $161,624 | No Value Available |
Property History
| Date | Event | Price | Change | Sq Ft Price |
|---|---|---|---|---|
| 03/31/2025 03/31/25 | Off Market | $420,000 | -- | -- |
| 10/05/2023 10/05/23 | Sold | $420,000 | +5.0% | $161 / Sq Ft |
| 08/25/2023 08/25/23 | For Sale | $399,950 | +93.2% | $153 / Sq Ft |
| 06/29/2012 06/29/12 | Sold | $207,000 | -5.9% | $96 / Sq Ft |
| 05/30/2012 05/30/12 | Pending | -- | -- | -- |
| 04/16/2012 04/16/12 | For Sale | $219,900 | -- | $102 / Sq Ft |
Tax History Compared to Growth
Tax History
| Year | Tax Paid | Tax Assessment Tax Assessment Total Assessment is a certain percentage of the fair market value that is determined by local assessors to be the total taxable value of land and additions on the property. | Land | Improvement |
|---|---|---|---|---|
| 2024 | $7,678 | $121,940 | $34,370 | $87,570 |
| 2023 | $7,305 | $122,500 | $34,370 | $88,130 |
| 2022 | $6,089 | $94,890 | $17,500 | $77,390 |
| 2021 | $6,188 | $94,890 | $17,500 | $77,390 |
| 2020 | $6,150 | $94,890 | $17,500 | $77,390 |
| 2019 | $5,679 | $77,570 | $14,600 | $62,970 |
| 2018 | $5,372 | $77,570 | $14,600 | $62,970 |
| 2017 | $5,127 | $77,570 | $14,600 | $62,970 |
| 2016 | $5,012 | $69,650 | $18,270 | $51,380 |
| 2015 | $5,043 | $69,650 | $18,270 | $51,380 |
| 2014 | $5,048 | $69,650 | $18,270 | $51,380 |
| 2013 | $2,563 | $69,650 | $18,270 | $51,380 |
Agents Affiliated with this Home
-
Kyle Alfriend

Seller's Agent in 2023
Kyle Alfriend
RE/MAX
(614) 395-1776
1 in this area
37 Total Sales
-
Felicia Fang
F
Buyer's Agent in 2023
Felicia Fang
Keller Williams Consultants
(614) 906-8013
1 in this area
51 Total Sales
-
S
Seller's Agent in 2012
Susan Wainfor
HER, Realtors
-
Lyn Williams

Buyer's Agent in 2012
Lyn Williams
RE/MAX
(614) 218-4165
35 Total Sales
Map
Source: Columbus and Central Ohio Regional MLS
MLS Number: 223027642
APN: 590-208045
- 6880 Pine Bark Ln
- 6905 Spruce Pine Dr
- 1873 Smoky Meadow Dr Unit Lot 25
- 2036 Queensbridge Dr
- 2010 Shallowford Ave
- 7328 San Bonita Dr
- 1813 Worthington Run Dr Unit A
- 7581-7583 Pickett Ln
- 1707 Wessel Dr
- 7602-7604 Bingham Ct
- 1672 Flat Rock Ct
- 7607-7609 Penwood Place
- 7107 Stone Ct
- 7492 Sagewood Ct
- 1955 Slaton Ct Unit 1955
- 6767 Skyline Dr E
- 3470 Snouffer Rd
- 1721 Worthington Run Dr Unit 1721-1731
- 7189 Flat Rock Dr
- 7484 Blue Fox Ln
