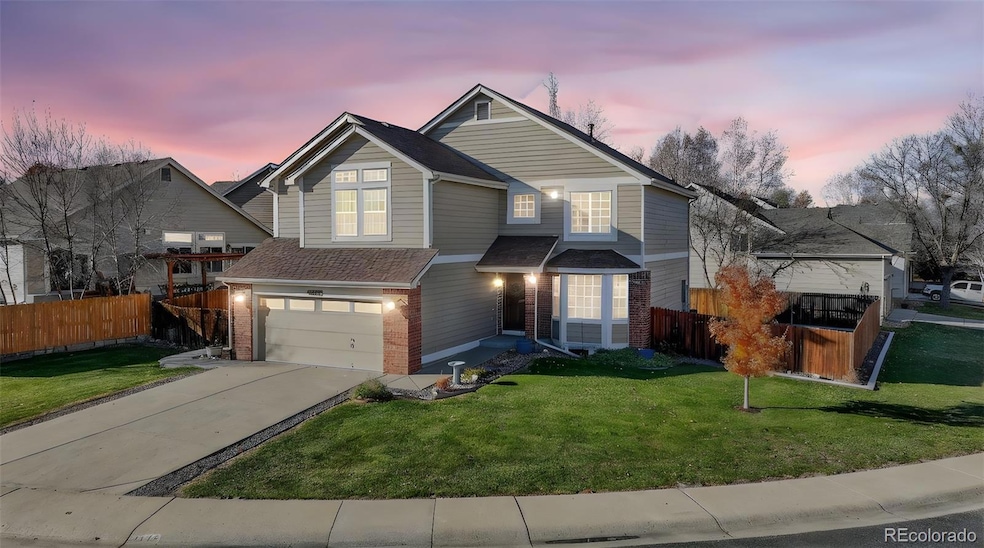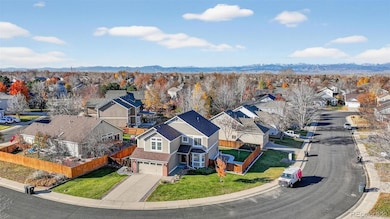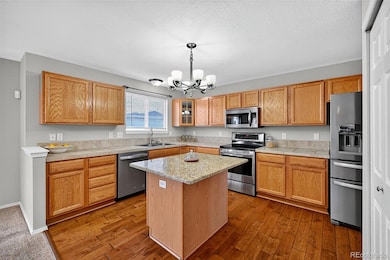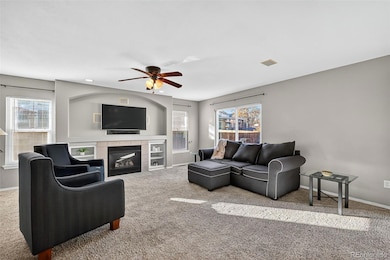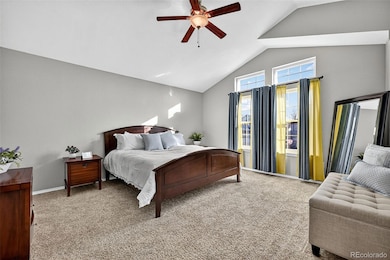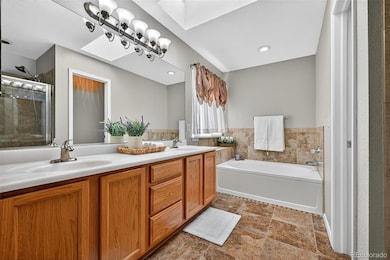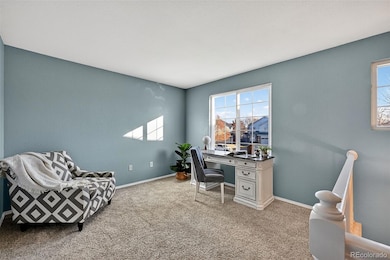6815 Summerset Ave Longmont, CO 80504
Estimated payment $3,100/month
Highlights
- Primary Bedroom Suite
- Vaulted Ceiling
- Loft
- Open Floorplan
- Wood Flooring
- Corner Lot
About This Home
Firestone CO home for sale in the Ridge Crest subdivision. This spacious 4 bedroom 4 bathroom corner-lot property offers over 2400 square feet of finished living space with an additional 1000+ sq ft unfinished basement, ideal for buyers seeking extra room and future expansion. Located near top Firestone schools and major commuter routes, this two-story home blends comfort, convenience, and exceptional Northern Colorado value. Step inside to an open-concept main level featuring a bright kitchen, formal dining area, and a large family room with a cozy fireplace perfect for entertaining or everyday living. The main floor also includes a convenient laundry area and a half bath. Upstairs, the primary suite features vaulted ceilings, a five-piece bathroom and a generous walk-in closet. Three additional bedrooms, and a loft that adds flexibility for remote work, play, or hosting guests. Additional interior highlights include double-pane windows, central air conditioning, and new interior paint through out. The home sits on a fully fenced corner lot with an attached 2-car garage and easy walkability to Prairie Ridge Elementary and Frederick High School. With low quarterly HOA fees and quick access to I-25, shopping, parks, and Firestone conveniences, this home is a standout opportunity for buyers looking for space, comfort, and a prime location.
Listing Agent
Sellstate Altitude Realty Brokerage Email: Shawna@takeushomecolorado.com,303-916-1377 License #100071991 Listed on: 11/14/2025

Home Details
Home Type
- Single Family
Est. Annual Taxes
- $3,307
Year Built
- Built in 2001
Lot Details
- 5,000 Sq Ft Lot
- Property is Fully Fenced
- Corner Lot
- Private Yard
HOA Fees
- $36 Monthly HOA Fees
Parking
- 2 Car Attached Garage
Home Design
- Frame Construction
- Composition Roof
Interior Spaces
- 2-Story Property
- Open Floorplan
- Vaulted Ceiling
- Ceiling Fan
- Gas Fireplace
- Double Pane Windows
- Window Treatments
- Family Room with Fireplace
- Dining Room
- Loft
- Unfinished Basement
- Basement Fills Entire Space Under The House
Kitchen
- Eat-In Kitchen
- Oven
- Range
- Microwave
- Dishwasher
- Kitchen Island
- Granite Countertops
- Disposal
Flooring
- Wood
- Carpet
- Tile
Bedrooms and Bathrooms
- 4 Bedrooms
- Primary Bedroom Suite
- En-Suite Bathroom
- Walk-In Closet
Laundry
- Laundry closet
- Dryer
- Washer
Home Security
- Home Security System
- Carbon Monoxide Detectors
- Fire and Smoke Detector
Outdoor Features
- Patio
- Wrap Around Porch
Schools
- Prairie Ridge Elementary School
- Coal Ridge Middle School
- Frederick High School
Utilities
- Forced Air Heating and Cooling System
- Natural Gas Connected
- Phone Available
- Cable TV Available
Community Details
- Ridge Crest HOA, Phone Number (303) 980-0700
- Ridge Crest Pud Fg#2 Subdivision
Listing and Financial Details
- Exclusions: Seller's personal property and all staging items
- Assessor Parcel Number R8710900
Map
Home Values in the Area
Average Home Value in this Area
Tax History
| Year | Tax Paid | Tax Assessment Tax Assessment Total Assessment is a certain percentage of the fair market value that is determined by local assessors to be the total taxable value of land and additions on the property. | Land | Improvement |
|---|---|---|---|---|
| 2025 | $3,307 | $33,440 | $6,380 | $27,060 |
| 2024 | $3,307 | $33,440 | $6,380 | $27,060 |
| 2023 | $3,172 | $35,710 | $6,900 | $28,810 |
| 2022 | $2,862 | $27,360 | $5,000 | $22,360 |
| 2021 | $2,890 | $28,150 | $5,150 | $23,000 |
| 2020 | $2,655 | $26,070 | $3,720 | $22,350 |
| 2019 | $2,694 | $26,070 | $3,720 | $22,350 |
| 2018 | $2,303 | $23,130 | $3,740 | $19,390 |
| 2017 | $2,354 | $23,130 | $3,740 | $19,390 |
| 2016 | $2,131 | $20,600 | $2,790 | $17,810 |
| 2015 | $2,066 | $20,600 | $2,790 | $17,810 |
| 2014 | $1,711 | $17,080 | $2,310 | $14,770 |
Property History
| Date | Event | Price | List to Sale | Price per Sq Ft | Prior Sale |
|---|---|---|---|---|---|
| 12/03/2025 12/03/25 | Pending | -- | -- | -- | |
| 12/02/2025 12/02/25 | Price Changed | $530,000 | -1.9% | $216 / Sq Ft | |
| 11/14/2025 11/14/25 | For Sale | $540,000 | +84.6% | $220 / Sq Ft | |
| 01/28/2019 01/28/19 | Off Market | $292,500 | -- | -- | |
| 03/10/2015 03/10/15 | Sold | $292,500 | 0.0% | $90 / Sq Ft | View Prior Sale |
| 02/08/2015 02/08/15 | Pending | -- | -- | -- | |
| 01/28/2015 01/28/15 | For Sale | $292,500 | -- | $90 / Sq Ft |
Purchase History
| Date | Type | Sale Price | Title Company |
|---|---|---|---|
| Interfamily Deed Transfer | -- | None Available | |
| Warranty Deed | $292,500 | Unified Title Company | |
| Warranty Deed | $197,000 | Wtg | |
| Warranty Deed | $239,235 | Stewart Title |
Mortgage History
| Date | Status | Loan Amount | Loan Type |
|---|---|---|---|
| Open | $262,500 | New Conventional | |
| Previous Owner | $193,431 | FHA | |
| Previous Owner | $191,300 | No Value Available |
Source: REcolorado®
MLS Number: 4817989
APN: R8710900
- 6973 Summerset Ave
- 10653 Farmdale St
- 6650 Stagecoach Ave
- 10208 Ferncrest St
- 00 County Road 15
- 10144 Farmdale St
- 6685 Sage Ave
- 6940 Saddleback Ave
- 6512 Silverleaf Ct
- 10476 Sunburst Ave
- 6321 Snowberry Ave
- 0 County Road 15 Unit 1027030
- 10245 Dusk St
- 6291 Snowberry Ave
- 10289 Dresden St
- 10185 Dusk St
- 10278 Dover St
- 6200 Sparrow Ave
- 10298 Devonshire St
- 6765 Utica Cir
