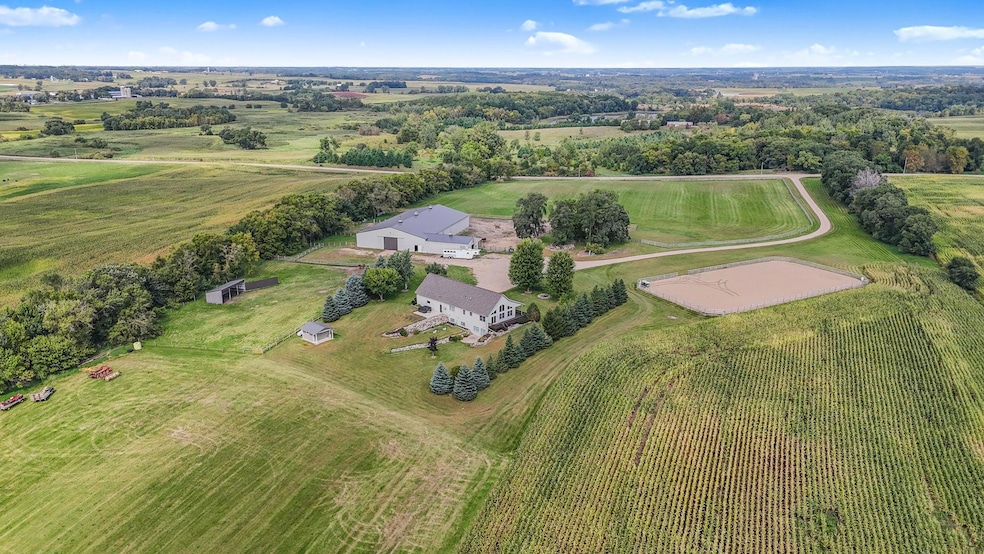68157 340th St Watkins, MN 55389
Estimated payment $6,260/month
Highlights
- 1,641,341 Sq Ft lot
- Great Room
- 2 Car Attached Garage
- Vaulted Ceiling
- No HOA
- Living Room
About This Home
Discover this Ultimate Rural Retreat! This exceptional property has over 37 acres spread across two parcels. The property includes approximately 20 acres of tillable land and approximately 11 acres of pasture. Perfect for the Horse enthusiasts with an Indoor Riding Arena, an Outdoor Riding Arena, smaller paddocks, 6 horse stalls and a heated tack room with a bathroom! Enjoy the breathtaking Million Dollar view from the Kitchen, Dining Room, and Living Room! Trapezoid windows, vaulted ceilings and recently refinished wood floors make the interior breathtaking as well! Knotty Pine doors and Kitchen Cabinets add to the country experience! The home offers four bedrooms and three full bathrooms, including a private primary suite! The finished basement is a walkout for added convenience. The large covered porch and expansive deck are perfect for entertaining or relaxing outdoors! There is a large two car heated garage with it's own air conditioning system! The home has steel siding and all of the roofs were replaced in 2021. This is a rare opportunity that combines a beautiful home with country charm and unbeatable equestrian or hobby farm amenities! Don't miss your chance to make this dream property yours! Schedule your private tour today!
Open House Schedule
-
Saturday, September 20, 202510:30 am to 12:00 pm9/20/2025 10:30:00 AM +00:009/20/2025 12:00:00 PM +00:00Add to Calendar
Home Details
Home Type
- Single Family
Est. Annual Taxes
- $5,414
Year Built
- Built in 2001
Lot Details
- 37.68 Acre Lot
- Lot Dimensions are 620x2640
- Wood Fence
- Additional Parcels
Parking
- 2 Car Attached Garage
- Heated Garage
- Insulated Garage
Interior Spaces
- 1-Story Property
- Vaulted Ceiling
- Great Room
- Living Room
- Dining Room
Kitchen
- Range
- Microwave
- Dishwasher
Bedrooms and Bathrooms
- 4 Bedrooms
- 3 Full Bathrooms
Laundry
- Dryer
- Washer
Finished Basement
- Walk-Out Basement
- Basement Fills Entire Space Under The House
- Sump Pump
- Drain
Utilities
- Forced Air Heating and Cooling System
- Propane
- Drilled Well
- Septic System
Additional Features
- Air Exchanger
- Tillable Land
- Zoned For Horses
Community Details
- No Home Owners Association
Listing and Financial Details
- Assessor Parcel Number 090003000
Map
Home Values in the Area
Average Home Value in this Area
Tax History
| Year | Tax Paid | Tax Assessment Tax Assessment Total Assessment is a certain percentage of the fair market value that is determined by local assessors to be the total taxable value of land and additions on the property. | Land | Improvement |
|---|---|---|---|---|
| 2025 | $4,892 | $676,300 | $157,900 | $518,400 |
| 2024 | $4,892 | $665,200 | $171,700 | $493,500 |
| 2023 | $3,552 | $580,700 | $167,900 | $412,800 |
| 2022 | $3,092 | $497,800 | $119,300 | $378,500 |
| 2021 | $2,994 | $430,000 | $103,300 | $326,700 |
| 2020 | $3,036 | $416,900 | $103,300 | $313,600 |
| 2019 | $2,398 | $417,300 | $103,300 | $314,000 |
| 2018 | $2,296 | $418,000 | $103,300 | $314,700 |
| 2017 | $2,404 | $392,000 | $94,500 | $297,500 |
| 2016 | $2,530 | $379,500 | $92,500 | $287,000 |
| 2015 | $2,646 | $0 | $0 | $0 |
| 2014 | $2,646 | $0 | $0 | $0 |
Property History
| Date | Event | Price | Change | Sq Ft Price |
|---|---|---|---|---|
| 09/16/2025 09/16/25 | For Sale | $1,100,000 | -- | $444 / Sq Ft |
Purchase History
| Date | Type | Sale Price | Title Company |
|---|---|---|---|
| Warranty Deed | $505,000 | None Available |
Mortgage History
| Date | Status | Loan Amount | Loan Type |
|---|---|---|---|
| Previous Owner | $39,000 | No Value Available |
Source: NorthstarMLS
MLS Number: 6782158
APN: 09-0003000
- 36241 County State Aid Highway 2
- 36458 Csah 2
- 68624 Minnesota Highway 24
- 33006 645th Ave
- 65254 365th St
- 65164 365th St
- 65130 365th St
- XXX 365th St
- 30901 724th Ave
- 30945 724th Ave
- 31033 724th Ave
- 280 Meeker Ave S
- 509 3rd St S
- 106 Glenshire Blvd S
- 110 Glenshire Blvd S
- 160 1st St
- 130 Shire Rd N
- 11965 State Highway 15
- 32141 748th Ave
- 27503 655th Ave
- 44 Oak St N
- 306 N Ramsey Ave
- 1205 S Sibley Ave Unit 210
- 1205 S Sibley Ave Unit 10
- 820 C J Moe Blvd Unit 1
- 1035 Bay Cir S
- 160 Brookdale Blvd
- 160 Ash St E
- 1160 W Wind Rd
- 695 Jackson Ave SW Unit 4
- 317 5th St S
- 311 5th St S
- 100 River Oaks Dr N
- 304 1st St NE
- 6714 80th St NW
- 245 Mn-55
- 19146 Eaglewood Rd
- 212 W James St
- 1824 189th St E
- 1208 7th St







