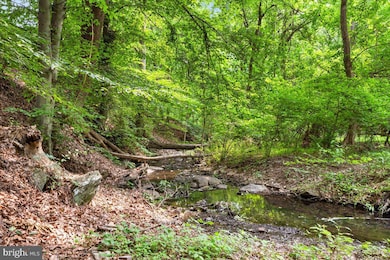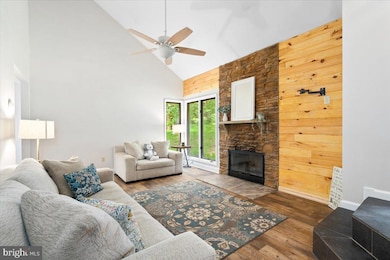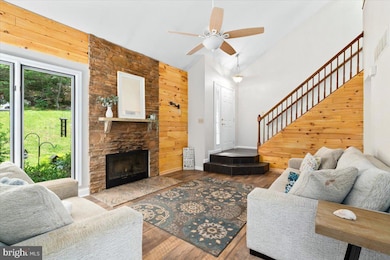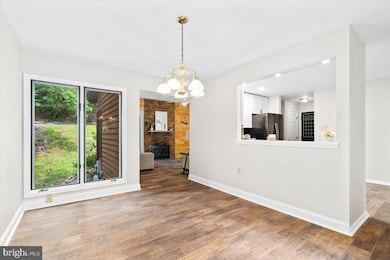
6816 Balmoral Ct New Market, MD 21774
Estimated payment $3,175/month
Highlights
- Boat Ramp
- Water Views
- Community Lake
- Deer Crossing Elementary School Rated A-
- Beach
- Clubhouse
About This Home
Price Reduced to the BEST Value in Lake LInganore - come home to INSTANT EQUITY!
Welcome to Lake Living at Its Finest—6816 Balmoral Ct. in Sought-After Lake Linganore!
Let’s talk lifestyle for a moment.
Because when you buy in Lake Linganore, you're not just buying a home—you're buying into one of the most vibrant, active, and community-driven neighborhoods in all of Frederick County. Whether it's paddleboarding at the lake, hiking the wooded trails, catching summer concerts by the water, or watching fireworks light up the sky on the 4th of July... life here feels like a permanent vacation.
And tucked quietly in the Balmoral section of the community is this hidden gem—6816 Balmoral Ct.
A rare opportunity to own a home with over 2,000 finished square feet and a stream running through the rear of the property—yes, really.
The home itself?
Smart layout. Vaulted ceilings on the main level. A natural flow that gives you that light, airy, comfortable feeling the second you step inside.
Main-level living means everyday convenience—with an open-concept kitchen/dining/living area that spills right out to your private deck—perfect for morning coffee, evening wine, and everything in between.
Upstairs you'll find a spacious primary suite, along with two additional bedrooms and a full bath—plenty of room for family, guests, or even that home office you've been thinking about.
But the real surprise is downstairs—a fully finished walk-out basement that includes a large rec room, another full bath, and a second deck that leads you into nature’s backyard. Sit outside and listen to the sound of the stream trickling past—peaceful, private, and totally yours.
All of this—priced to move at $475,000
Home Details
Home Type
- Single Family
Est. Annual Taxes
- $5,343
Year Built
- Built in 1994
Lot Details
- 7,515 Sq Ft Lot
- Backs To Open Common Area
- Cul-De-Sac
- Landscaped
- Premium Lot
- Wooded Lot
- Backs to Trees or Woods
- Property is in good condition
HOA Fees
- $147 Monthly HOA Fees
Parking
- 2 Car Attached Garage
- 2 Driveway Spaces
- Front Facing Garage
Property Views
- Water
- Woods
Home Design
- Contemporary Architecture
- Architectural Shingle Roof
- Concrete Perimeter Foundation
- Cedar
Interior Spaces
- Property has 3 Levels
- Vaulted Ceiling
- Ceiling Fan
- Wood Burning Fireplace
- Fireplace With Glass Doors
- Family Room
- Living Room
- Dining Room
- Bonus Room
Kitchen
- Eat-In Kitchen
- Electric Oven or Range
- Built-In Microwave
- Ice Maker
- Dishwasher
- Disposal
Flooring
- Wood
- Carpet
- Ceramic Tile
Bedrooms and Bathrooms
- 3 Bedrooms
- En-Suite Primary Bedroom
Laundry
- Laundry Room
- Dryer
- Washer
Finished Basement
- Connecting Stairway
- Rear Basement Entry
- Laundry in Basement
Outdoor Features
- Stream or River on Lot
- Porch
Schools
- Oakdale High School
Utilities
- Central Air
- Heat Pump System
- Vented Exhaust Fan
- Electric Water Heater
Listing and Financial Details
- Assessor Parcel Number 1127533426
Community Details
Overview
- Association fees include common area maintenance, pool(s), trash
- Lake Linganore Subdivision
- Community Lake
- Planned Unit Development
Amenities
- Picnic Area
- Common Area
- Clubhouse
- Community Center
Recreation
- Boat Ramp
- Boat Dock
- Beach
- Tennis Courts
- Community Basketball Court
- Community Pool
- Jogging Path
- Bike Trail
Map
Home Values in the Area
Average Home Value in this Area
Tax History
| Year | Tax Paid | Tax Assessment Tax Assessment Total Assessment is a certain percentage of the fair market value that is determined by local assessors to be the total taxable value of land and additions on the property. | Land | Improvement |
|---|---|---|---|---|
| 2025 | $5,295 | $409,067 | -- | -- |
| 2024 | $5,295 | $378,300 | $131,200 | $247,100 |
| 2023 | $4,801 | $353,000 | $0 | $0 |
| 2022 | $4,495 | $327,700 | $0 | $0 |
| 2021 | $4,127 | $302,400 | $86,200 | $216,200 |
| 2020 | $4,064 | $292,567 | $0 | $0 |
| 2019 | $3,938 | $282,733 | $0 | $0 |
| 2018 | $3,198 | $272,900 | $76,200 | $196,700 |
| 2017 | $3,571 | $272,900 | $0 | $0 |
| 2016 | $3,445 | $253,900 | $0 | $0 |
| 2015 | $3,445 | $244,400 | $0 | $0 |
| 2014 | $3,445 | $244,400 | $0 | $0 |
Property History
| Date | Event | Price | Change | Sq Ft Price |
|---|---|---|---|---|
| 07/16/2025 07/16/25 | Price Changed | $475,000 | -5.0% | $232 / Sq Ft |
| 07/02/2025 07/02/25 | For Sale | $499,997 | +51.5% | $244 / Sq Ft |
| 07/12/2019 07/12/19 | Sold | $330,000 | -2.9% | $158 / Sq Ft |
| 06/09/2019 06/09/19 | Pending | -- | -- | -- |
| 06/03/2019 06/03/19 | Price Changed | $339,900 | -2.9% | $162 / Sq Ft |
| 04/29/2019 04/29/19 | For Sale | $349,900 | -- | $167 / Sq Ft |
Purchase History
| Date | Type | Sale Price | Title Company |
|---|---|---|---|
| Deed | $330,000 | Classic Settlements Inc | |
| Deed | $235,000 | Lakeside Title Company | |
| Deed | $152,970 | -- |
Mortgage History
| Date | Status | Loan Amount | Loan Type |
|---|---|---|---|
| Open | $324,022 | FHA | |
| Previous Owner | $229,042 | FHA | |
| Previous Owner | $52,000 | Credit Line Revolving | |
| Previous Owner | $287,000 | New Conventional | |
| Previous Owner | $287,000 | New Conventional | |
| Previous Owner | $151,700 | No Value Available |
Similar Homes in New Market, MD
Source: Bright MLS
MLS Number: MDFR2066416
APN: 27-533426
- 10407 Hedgeapple Ct
- 10367 Hedgeapple Bend
- 6806 Balmoral Ct
- 6798 Balmoral Ridge
- 6721 Balmoral Overlook
- 6776 Balmoral Ridge
- 6706 Meadowlawn Cir
- 10624 Old Barn Rd
- 10632 Old Barn Rd
- 7119 Saddle Rd
- 6764 W Lakeridge Rd
- 7133 Masters Rd
- 10214 Nuthatch Dr
- 6802 Chickadee Ln
- 6524 Rimrock Rd
- 6532 Twin Lake Dr
- 10617 Saponi Dr
- 10306 Reindeer Trail
- 7129 Bodkin Way
- 10718 Lamoka Ln
- 6709 W Lakeridge Rd
- 10264 Redtail Ct Unit A
- 7045 Eaglehead Dr
- 10304 Stirrup Ct
- 10603 Brewerton Ln
- 10214 Nuthatch Dr
- 10803 Glade Ct
- 7232 Bodkin Way
- 6627 Commodore Ct
- 6913 Country Club Terrace
- 6405 White Oak Ct
- 10134 Stonecat Ct
- 6110 Stonecat Ct
- 6063 Piscataway St
- 10132 Lake Linganore Blvd
- 10135 Fosset St
- 5733 Meadowood St Unit 104
- 10008 Beerse St
- 5822 Oakdale Village Rd
- 9829 Liberty Rd Unit $750/ month/ Room






