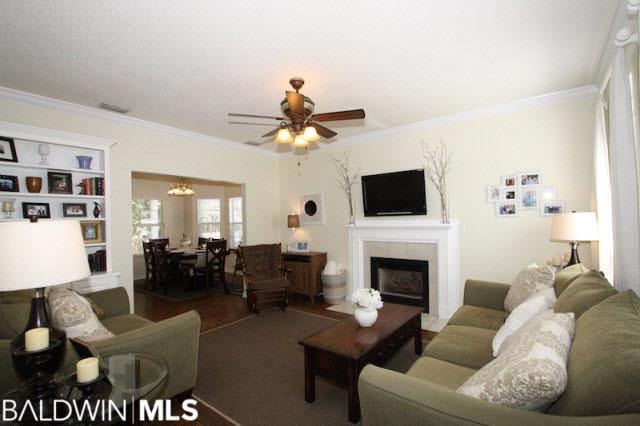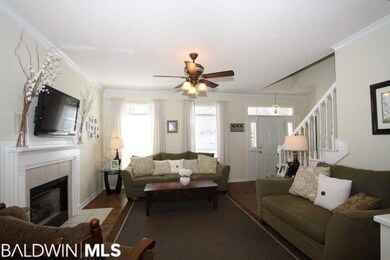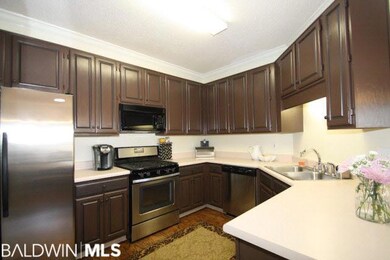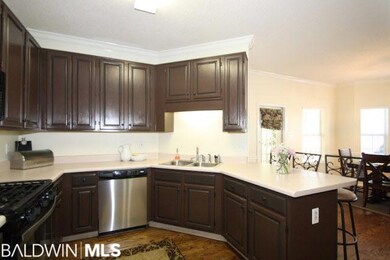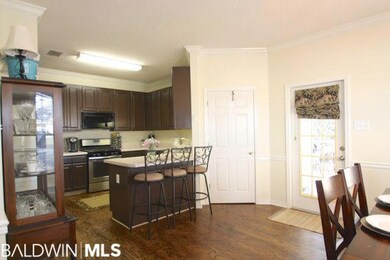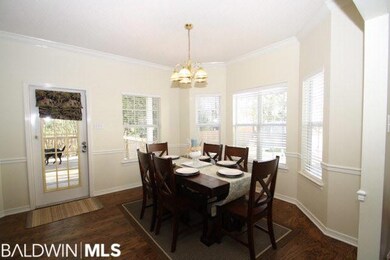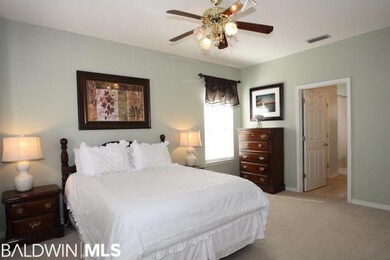
6816 Coventry Ct Mobile, AL 36695
Milkhouse NeighborhoodHighlights
- Water Views
- Access To Creek
- Living Room with Fireplace
- Home fronts a creek
- 1 Acre Lot
- Wood Flooring
About This Home
As of March 2016Come see this cottage with raised ceilings, hardwood floors,and gas log fireplace. The kitchen and dining are great for entertaining. Upgraded SS Appliances. Large storage/laundry room. Down stairs Master. Master bath with garden tub, double vanities, great closet space. Both bedrooms upstairs are large. New carpet in 2013. New HVAC 2015. The out door space has two decks, fenced yard with views of Milkhouse Creek.
Last Agent to Sell the Property
Non Member
Non Member Office Listed on: 02/08/2016
Home Details
Home Type
- Single Family
Est. Annual Taxes
- $738
Year Built
- Built in 1997
Lot Details
- 1 Acre Lot
- Home fronts a creek
- Cul-De-Sac
- Few Trees
- Property is zoned Within Corp Limits
Home Design
- Cottage
- Slab Foundation
- Wood Frame Construction
- Ridge Vents on the Roof
- Composition Roof
- Vinyl Siding
Interior Spaces
- 1,683 Sq Ft Home
- 1.5-Story Property
- ENERGY STAR Qualified Ceiling Fan
- Gas Log Fireplace
- Living Room with Fireplace
- Combination Kitchen and Dining Room
- Utility Room
- Water Views
- Fire and Smoke Detector
Kitchen
- Gas Range
- Microwave
- Dishwasher
Flooring
- Wood
- Carpet
- Tile
Bedrooms and Bathrooms
- 3 Bedrooms
- Split Bedroom Floorplan
Outdoor Features
- Access To Creek
- Covered patio or porch
- Outdoor Storage
Utilities
- Central Air
- SEER Rated 16+ Air Conditioning Units
- Gas Water Heater
Community Details
- Chelsea Subdivision
Ownership History
Purchase Details
Home Financials for this Owner
Home Financials are based on the most recent Mortgage that was taken out on this home.Purchase Details
Home Financials for this Owner
Home Financials are based on the most recent Mortgage that was taken out on this home.Purchase Details
Home Financials for this Owner
Home Financials are based on the most recent Mortgage that was taken out on this home.Similar Homes in Mobile, AL
Home Values in the Area
Average Home Value in this Area
Purchase History
| Date | Type | Sale Price | Title Company |
|---|---|---|---|
| Warranty Deed | $153,000 | None Available | |
| Warranty Deed | $159,300 | None Available | |
| Corporate Deed | -- | -- |
Mortgage History
| Date | Status | Loan Amount | Loan Type |
|---|---|---|---|
| Open | $15,403 | FHA | |
| Open | $150,183 | FHA | |
| Previous Owner | $136,340 | New Conventional | |
| Previous Owner | $143,370 | Unknown | |
| Previous Owner | $116,184 | VA | |
| Previous Owner | $101,500 | Unknown |
Property History
| Date | Event | Price | Change | Sq Ft Price |
|---|---|---|---|---|
| 07/10/2025 07/10/25 | For Sale | $259,900 | +69.9% | $154 / Sq Ft |
| 03/30/2016 03/30/16 | Sold | $153,000 | 0.0% | $91 / Sq Ft |
| 02/22/2016 02/22/16 | Pending | -- | -- | -- |
| 02/08/2016 02/08/16 | For Sale | $153,000 | -- | $91 / Sq Ft |
Tax History Compared to Growth
Tax History
| Year | Tax Paid | Tax Assessment Tax Assessment Total Assessment is a certain percentage of the fair market value that is determined by local assessors to be the total taxable value of land and additions on the property. | Land | Improvement |
|---|---|---|---|---|
| 2024 | $936 | $15,620 | $3,500 | $12,120 |
| 2023 | $889 | $14,880 | $3,500 | $11,380 |
| 2022 | $779 | $13,310 | $3,500 | $9,810 |
| 2021 | $788 | $13,450 | $3,500 | $9,950 |
| 2020 | $805 | $13,720 | $3,500 | $10,220 |
| 2019 | $821 | $13,970 | $3,500 | $10,470 |
| 2018 | $753 | $12,920 | $0 | $0 |
| 2017 | $776 | $13,280 | $0 | $0 |
| 2016 | $751 | $12,880 | $0 | $0 |
| 2013 | -- | $14,540 | $0 | $0 |
Agents Affiliated with this Home
-
Tiffany Moore

Seller's Agent in 2025
Tiffany Moore
RE/MAX
(251) 423-0458
3 in this area
80 Total Sales
-
N
Seller's Agent in 2016
Non Member
Non Member Office
-
Charles Plyler

Buyer's Agent in 2016
Charles Plyler
LIFESTYLE REALTY
(251) 402-1193
3 in this area
22 Total Sales
Map
Source: Baldwin REALTORS®
MLS Number: 235602
APN: 33-03-08-2-000-001.005
- 3032 Autumn Ridge Dr W
- 3005 Autumn Ridge Dr W
- 6813 Briargrove Ct
- 3132 Wellborne Dr W
- 3116 Autumn Ridge Dr W
- 0 Shadow Creek Dr Unit 7380897
- 0 Shadow Creek Dr Unit 11 0648102
- 0 Shadow Creek Dr Unit 8 0648099
- 0 Shadow Creek Dr Unit 7 0648098
- 0 Shadow Creek Dr Unit 6 0648097
- 0 Shadow Creek Dr Unit 5 0648096
- 0 Shadow Creek Dr Unit 4 0648095
- 0 Shadow Creek Dr Unit 3 0648094
- 6609 Footmans Ct
- 6624 Heritage Woods Ct
- 6517 Stonemill Run
- 3412 Peyton Ct
- 0 Isle of Palms Dr Unit 21 378444
- 0 Isle of Palms Dr Unit 7560789
- 0 Isle of Palms Dr Unit 47 345525
