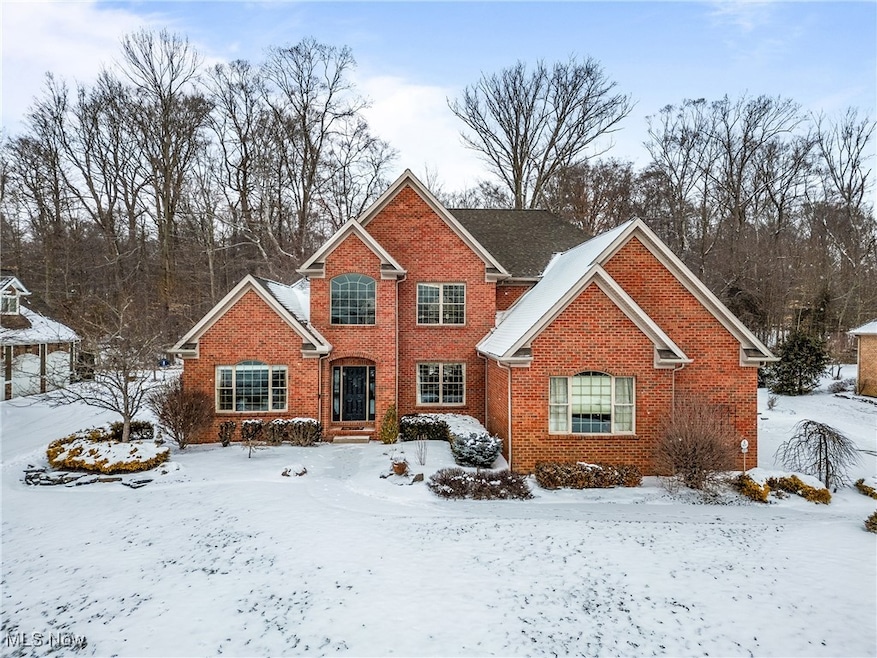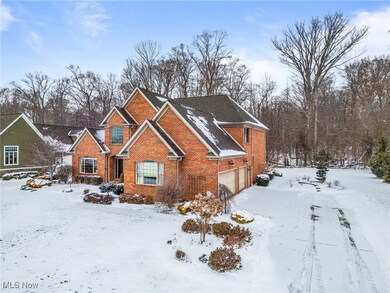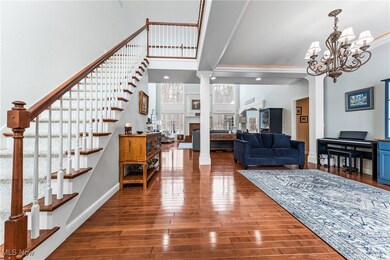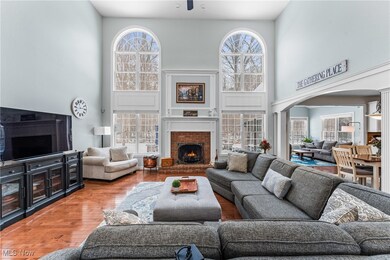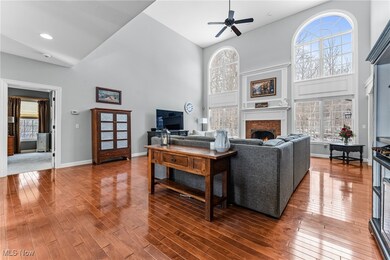
6816 Kyle Ridge Pointe Canfield, OH 44406
Highlights
- Golf Course View
- Open Floorplan
- Wooded Lot
- Canfield Village Middle School Rated A
- Property is near a clubhouse
- Traditional Architecture
About This Home
As of March 2025Welcome to this spacious 3,387 sq.ft. home, with an open view of the golf course in the front and private Reserve in the back of the property, featuring 4 bedrooms and 2 1/2 baths, large windows and plenty of natural light. The large foyer opens up to the 2nd story Great Room accentuated by the 2 Story fireplace. The open staircase leads to a huge loft (20x12 not included in sq.ft.), that overlook the massive Great Room and Foyer. The formal dining room has the trayed ceiling with lights and wood floor. The gourmet eat-in kitchen features granite counter tops, stainless steel appliances, island, dinette with a display of built in cabinets, hardwood floors. The 4 Seasons Florida Room overlooks the stone patio. First floor owner suite with sitting area, dual walk-in closets and luxurious full bath. First floor laundry, 3 car garage with nature stone floor. In the insulated basement you have a walk up to the garage, rough in bath, sump pump, built in workshop. view of the 18 hole golf course, driving range and more. Garage features 220 line car charger. This home is a must see!
Last Agent to Sell the Property
Russell Real Estate Services Brokerage Email: 330-757-1300 marisasoldmine@gmail.com License #296221 Listed on: 02/26/2025

Home Details
Home Type
- Single Family
Est. Annual Taxes
- $8,334
Year Built
- Built in 2006
Lot Details
- 0.46 Acre Lot
- Landscaped
- Front and Back Yard Sprinklers
- Wooded Lot
- Few Trees
- Back and Front Yard
HOA Fees
- $49 Monthly HOA Fees
Parking
- 3 Car Garage
Home Design
- Traditional Architecture
- Brick Exterior Construction
- Block Foundation
- Fiberglass Roof
- Asphalt Roof
- Concrete Siding
- Vinyl Siding
Interior Spaces
- 3,387 Sq Ft Home
- 2-Story Property
- Open Floorplan
- Built-In Features
- Woodwork
- Tray Ceiling
- High Ceiling
- Ceiling Fan
- Recessed Lighting
- Chandelier
- Gas Fireplace
- Blinds
- Window Screens
- Entrance Foyer
- Great Room with Fireplace
- Golf Course Views
Kitchen
- Eat-In Kitchen
- Built-In Oven
- Cooktop
- Microwave
- Dishwasher
- Kitchen Island
- Granite Countertops
- Disposal
Bedrooms and Bathrooms
- 4 Bedrooms | 1 Main Level Bedroom
- Dual Closets
- Walk-In Closet
- 2.5 Bathrooms
- Double Vanity
- Soaking Tub
Laundry
- Dryer
- Washer
Unfinished Basement
- Basement Fills Entire Space Under The House
- Sump Pump
Home Security
- Home Security System
- Fire and Smoke Detector
Location
- Property is near a clubhouse
- Property is near a golf course
Utilities
- Forced Air Heating and Cooling System
- Heating System Uses Gas
- Water Softener
- High Speed Internet
Additional Features
- Watersense Fixture
- Patio
Community Details
- Association fees include management
- Westford Place 1 Subdivision
Listing and Financial Details
- Assessor Parcel Number 26-060-0-008.00-0
Ownership History
Purchase Details
Home Financials for this Owner
Home Financials are based on the most recent Mortgage that was taken out on this home.Purchase Details
Home Financials for this Owner
Home Financials are based on the most recent Mortgage that was taken out on this home.Purchase Details
Home Financials for this Owner
Home Financials are based on the most recent Mortgage that was taken out on this home.Purchase Details
Purchase Details
Purchase Details
Similar Homes in Canfield, OH
Home Values in the Area
Average Home Value in this Area
Purchase History
| Date | Type | Sale Price | Title Company |
|---|---|---|---|
| Warranty Deed | $780,000 | None Listed On Document | |
| Warranty Deed | $780,000 | None Listed On Document | |
| Deed | $670,000 | -- | |
| Fiduciary Deed | $643,250 | None Available | |
| Warranty Deed | $69,800 | None Available | |
| Interfamily Deed Transfer | -- | None Available | |
| Deed | $60,000 | -- |
Mortgage History
| Date | Status | Loan Amount | Loan Type |
|---|---|---|---|
| Open | $624,000 | New Conventional | |
| Previous Owner | $514,600 | New Conventional | |
| Previous Owner | $176,000 | Adjustable Rate Mortgage/ARM | |
| Previous Owner | $233,000 | Unknown |
Property History
| Date | Event | Price | Change | Sq Ft Price |
|---|---|---|---|---|
| 03/17/2025 03/17/25 | Sold | $780,000 | -1.9% | $230 / Sq Ft |
| 03/03/2025 03/03/25 | Pending | -- | -- | -- |
| 02/26/2025 02/26/25 | For Sale | $795,000 | +18.7% | $235 / Sq Ft |
| 10/03/2022 10/03/22 | Sold | $670,000 | -4.1% | $198 / Sq Ft |
| 07/24/2022 07/24/22 | Pending | -- | -- | -- |
| 07/18/2022 07/18/22 | Price Changed | $699,000 | -3.6% | $206 / Sq Ft |
| 07/08/2022 07/08/22 | For Sale | $725,000 | +12.7% | $214 / Sq Ft |
| 08/16/2021 08/16/21 | Sold | $643,250 | +3.8% | $190 / Sq Ft |
| 07/13/2021 07/13/21 | Pending | -- | -- | -- |
| 07/09/2021 07/09/21 | For Sale | $620,000 | -- | $183 / Sq Ft |
Tax History Compared to Growth
Tax History
| Year | Tax Paid | Tax Assessment Tax Assessment Total Assessment is a certain percentage of the fair market value that is determined by local assessors to be the total taxable value of land and additions on the property. | Land | Improvement |
|---|---|---|---|---|
| 2024 | $8,374 | $206,060 | $28,000 | $178,060 |
| 2023 | $8,233 | $206,060 | $28,000 | $178,060 |
| 2022 | $8,592 | $171,820 | $24,500 | $147,320 |
| 2021 | $8,322 | $171,820 | $24,500 | $147,320 |
| 2020 | $8,358 | $171,820 | $24,500 | $147,320 |
| 2019 | $7,863 | $146,250 | $24,500 | $121,750 |
| 2018 | $7,685 | $146,250 | $24,500 | $121,750 |
| 2017 | $7,682 | $146,250 | $24,500 | $121,750 |
| 2016 | $7,205 | $130,620 | $21,000 | $109,620 |
| 2015 | $7,046 | $130,620 | $21,000 | $109,620 |
| 2014 | $7,074 | $130,620 | $21,000 | $109,620 |
| 2013 | $6,816 | $130,620 | $21,000 | $109,620 |
Agents Affiliated with this Home
-
Marisa Volpini

Seller's Agent in 2025
Marisa Volpini
Russell Real Estate Services
(330) 565-2095
90 Total Sales
-
John Dermotta

Buyer's Agent in 2025
John Dermotta
Hofmeister Realty
(234) 567-1909
44 Total Sales
-
Chad Cromer

Seller's Agent in 2022
Chad Cromer
NextHome GO30 Realty
(330) 519-1411
178 Total Sales
-
Erin Cromer
E
Seller Co-Listing Agent in 2022
Erin Cromer
NextHome GO30 Realty
(330) 629-8888
45 Total Sales
-
Joe Zidian

Buyer's Agent in 2022
Joe Zidian
Zid Realty & Associates
(330) 503-5553
104 Total Sales
-
Tom Pauley
T
Seller's Agent in 2021
Tom Pauley
BHHS Northwood
(330) 565-4600
19 Total Sales
Map
Source: MLS Now
MLS Number: 5102486
APN: 26-060-0-008.00-0
- 7363 Kempton Ct
- 6857 Kyle Ridge Pointe
- 6879 Kyle Ridge Pointe
- 6836 Twin Oaks Ct
- 6808 Twin Oaks Ct Unit 6808
- 3710 Mercedes Place
- 3623 Mercedes Place
- 4300 Westford Place Unit 2A
- 4300 Westford Place Unit 15A
- 6729 Tippecanoe Rd Unit 6
- 7701 Huntington Dr
- 6845 Abbey Rd
- 6843 Abbey Rd
- 6837 Abbey Rd S
- 6839 Abbey Rd S
- 6645 Summit Dr
- 6850 Abbey Rd N
- 4420 Abbey Rd W
- 5034 Macy Ln
- 5025 Macy Ln
