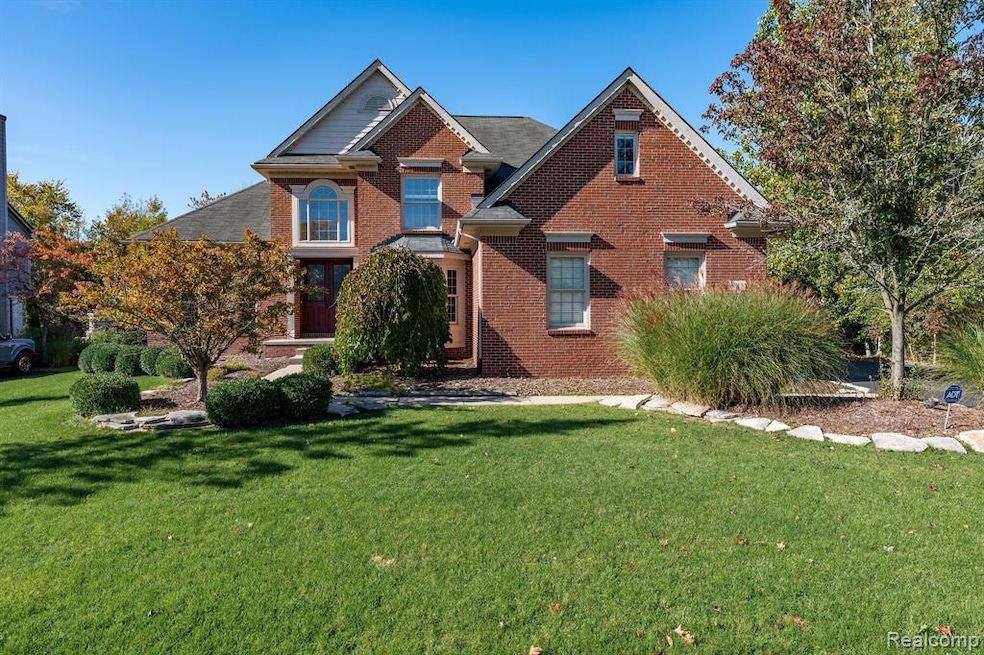Welcome home to this gorgeous brick gem, located in Clarkston’s premier golf community, Oakhurst. This electronic gated community features tennis courts, a pool, a clubhouse, and a golf course. Not to mention, the home itself sits on an amazing wooded lot, with a private backyard and natural landscape to the right of the home. Step inside to the open concept kitchen, with new appliances, granite countertops, and center island. The formal living room features a bar with a wine fridge, and the dining room has a lovely tray ceiling. Not to mention, the family room has a cozy gas fireplace, perfect for spending time watching movies with loved ones. Main floor laundry with a top load washer and dryer. The primary bed has a great en-suite with double sinks, as well as a soaking tub and stand-up shower. Finally, the basement has a flex space, wet bar, bonus bath, and guest retreat. Outside, there is a 3 car attached garage and new driveway. The home has a reverse osmosis system and the tv & couches in the basement stay. Schedule your showing today; BTVAI

