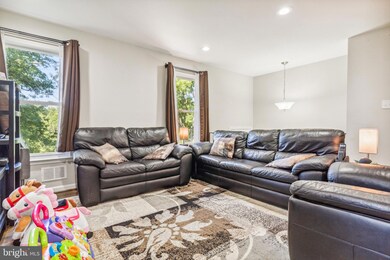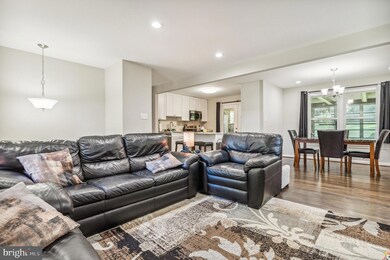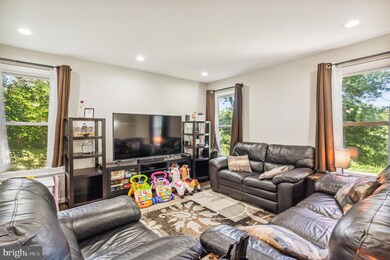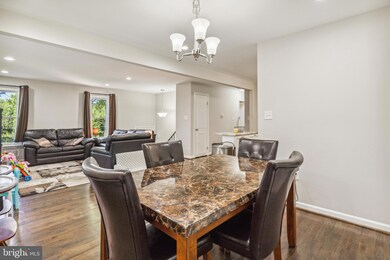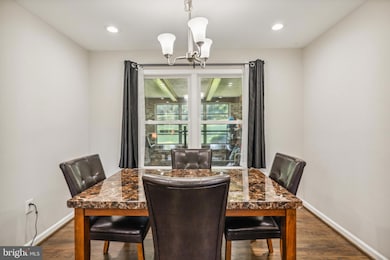
6816 S Osborne Rd Upper Marlboro, MD 20772
Queensland NeighborhoodEstimated Value: $428,000 - $484,002
Highlights
- Solid Hardwood Flooring
- No HOA
- Central Heating and Cooling System
- 1 Fireplace
- 1 Car Direct Access Garage
About This Home
As of September 2022**MULTIPLE OFFERS RECEIVED. OFFER DEADLINE 8/17 AT 5PM. Not your typical boxy, small spllit foyer! This home has been beautifully renovated to put a modern and open spin on a timeless classic. Featuring 4 bedrooms and 3 full bathrooms and nestled on over half of acre, this home checks all the boxes. Primary ensuite bedroom and bathroom, 2 large guest bedrooms, hallway full bath, open kitchen with white custom cabinetry, granite counters, stainless steel appliances and large island. The kitchen also opens up to a generously sized sunroom, perfect for those summer time crab feasts. The lower level is an entertainers delight with a family room, bar, fireplace, bedroom, laundry and full bath. It could even be used as an in law or au paire suite or separate apartment. There is access to the outside of the house from the lower level through the attached one car garage. The garage floor has been epoxy finished. The driveway is absolutely massive with room for 4+ cars. Did we mention that there are NO CARPETS in this house? The yard offers flat usable space, yet tree lined for peace and privacy. This house is conveniently located a few miles from route 301 which makes it a great commuter location. All the essentials are a short drive from this house, but it feels miles and miles away when you are in the comfort of this beautiful home.
Last Agent to Sell the Property
RE/MAX Leading Edge License #3561073 Listed on: 08/09/2022

Home Details
Home Type
- Single Family
Est. Annual Taxes
- $4,598
Year Built
- Built in 1968
Lot Details
- 0.56 Acre Lot
- Property is zoned RR
Parking
- 1 Car Direct Access Garage
- 5 Driveway Spaces
- Basement Garage
- Front Facing Garage
Home Design
- Split Foyer
- Brick Exterior Construction
- Permanent Foundation
- Shingle Roof
Interior Spaces
- 1,144 Sq Ft Home
- Property has 2 Levels
- 1 Fireplace
- Solid Hardwood Flooring
Bedrooms and Bathrooms
Finished Basement
- Heated Basement
- Interior Basement Entry
- Garage Access
- Laundry in Basement
Utilities
- Central Heating and Cooling System
- Electric Water Heater
Community Details
- No Home Owners Association
- Maryvale Subdivision
Listing and Financial Details
- Tax Lot 4
- Assessor Parcel Number 17151711688
Ownership History
Purchase Details
Home Financials for this Owner
Home Financials are based on the most recent Mortgage that was taken out on this home.Purchase Details
Home Financials for this Owner
Home Financials are based on the most recent Mortgage that was taken out on this home.Purchase Details
Home Financials for this Owner
Home Financials are based on the most recent Mortgage that was taken out on this home.Purchase Details
Similar Homes in Upper Marlboro, MD
Home Values in the Area
Average Home Value in this Area
Purchase History
| Date | Buyer | Sale Price | Title Company |
|---|---|---|---|
| Cox Melissa A | $455,500 | Wfg National Title | |
| Lias Charles Leslie | $375,000 | Universal Title | |
| U S Granite And Marble Inc | $230,000 | Sage Title Group Llc | |
| Bean Joyce O | $26,000 | -- |
Mortgage History
| Date | Status | Borrower | Loan Amount |
|---|---|---|---|
| Open | Cox Melissa A | $13,058 | |
| Open | Cox Melissa A | $447,249 | |
| Previous Owner | Lias Charles Leslie | $383,625 |
Property History
| Date | Event | Price | Change | Sq Ft Price |
|---|---|---|---|---|
| 09/23/2022 09/23/22 | Sold | $455,500 | +1.2% | $398 / Sq Ft |
| 08/09/2022 08/09/22 | For Sale | $450,000 | +20.0% | $393 / Sq Ft |
| 11/06/2020 11/06/20 | Sold | $375,000 | 0.0% | $328 / Sq Ft |
| 10/09/2020 10/09/20 | Pending | -- | -- | -- |
| 10/06/2020 10/06/20 | Off Market | $375,000 | -- | -- |
| 09/05/2020 09/05/20 | For Sale | $375,000 | 0.0% | $328 / Sq Ft |
| 07/23/2020 07/23/20 | Off Market | $375,000 | -- | -- |
| 07/16/2020 07/16/20 | For Sale | $375,000 | 0.0% | $328 / Sq Ft |
| 07/03/2020 07/03/20 | Off Market | $375,000 | -- | -- |
| 06/26/2020 06/26/20 | For Sale | $375,000 | 0.0% | $328 / Sq Ft |
| 05/17/2020 05/17/20 | Pending | -- | -- | -- |
| 04/22/2020 04/22/20 | Off Market | $375,000 | -- | -- |
| 03/29/2020 03/29/20 | For Sale | $375,000 | +63.0% | $328 / Sq Ft |
| 08/16/2019 08/16/19 | Sold | $230,000 | 0.0% | $201 / Sq Ft |
| 07/09/2019 07/09/19 | Pending | -- | -- | -- |
| 07/06/2019 07/06/19 | For Sale | $230,000 | -- | $201 / Sq Ft |
Tax History Compared to Growth
Tax History
| Year | Tax Paid | Tax Assessment Tax Assessment Total Assessment is a certain percentage of the fair market value that is determined by local assessors to be the total taxable value of land and additions on the property. | Land | Improvement |
|---|---|---|---|---|
| 2024 | $5,492 | $342,733 | $0 | $0 |
| 2023 | $5,099 | $316,367 | $0 | $0 |
| 2022 | $4,707 | $290,000 | $104,000 | $186,000 |
| 2021 | $4,598 | $282,667 | $0 | $0 |
| 2020 | $4,489 | $275,333 | $0 | $0 |
| 2019 | $3,838 | $268,000 | $102,000 | $166,000 |
| 2018 | $3,847 | $263,233 | $0 | $0 |
| 2017 | $2,798 | $258,467 | $0 | $0 |
| 2016 | -- | $253,700 | $0 | $0 |
| 2015 | $2,948 | $253,700 | $0 | $0 |
| 2014 | $2,948 | $253,700 | $0 | $0 |
Agents Affiliated with this Home
-
Shelby Warner

Seller's Agent in 2022
Shelby Warner
RE/MAX
(540) 238-9176
2 in this area
98 Total Sales
-
Valerie McNeal

Buyer's Agent in 2022
Valerie McNeal
Compass
(301) 704-8129
1 in this area
64 Total Sales
-
Halil Sarica

Seller's Agent in 2020
Halil Sarica
Long & Foster
(202) 701-3088
1 in this area
13 Total Sales
-
Christie Cook

Seller's Agent in 2019
Christie Cook
Long & Foster
(202) 359-4420
2 in this area
38 Total Sales
Map
Source: Bright MLS
MLS Number: MDPG2052906
APN: 15-1711688
- 6616 Osborne Hill Dr
- 6609 Osborne Hill Dr
- 10607 Chickory Ct
- 5909 Lowery Ln
- 12411 Sturdee Dr
- 7208 Havre Turn
- 7200 Havre Turn
- 7200 Sybaris Dr
- 10202 Preakness Dr
- 10810 Norbourne Farm Rd
- 7107 Dower House Rd
- 5902 Sauerwein Way
- 5716 Kenfield Ln
- 5908 Richmanor Terrace
- 9707 Risen Star Dr
- 5806 Richmanor Terrace
- 7009 Dower House Rd
- 5713 Kenfield Ln
- 5911 Kaveh Ct
- 6624 Rosemont St
- 6816 S Osborne Rd
- 6900 S Osborne Rd
- 6812 S Osborne Rd
- 6904 S Osborne Rd
- 11401 Capstan Dr
- 11313 Capstan Dr
- 11309 Capstan Dr
- 11305 Capstan Dr
- 11405 Capstan Dr
- 6908 S Osborne Rd
- 11409 Capstan Dr
- 11301 Capstan Dr
- 11308 Capstan Dr
- 0 S Osborne Rd Unit PG7491758
- 0 S Osborne Rd Unit 1005083174
- 11413 Capstan Dr
- 11300 Capstan Dr
- 11304 Capstan Dr
- 7005 S Osborne Rd
- 7000 S Osborne Rd

