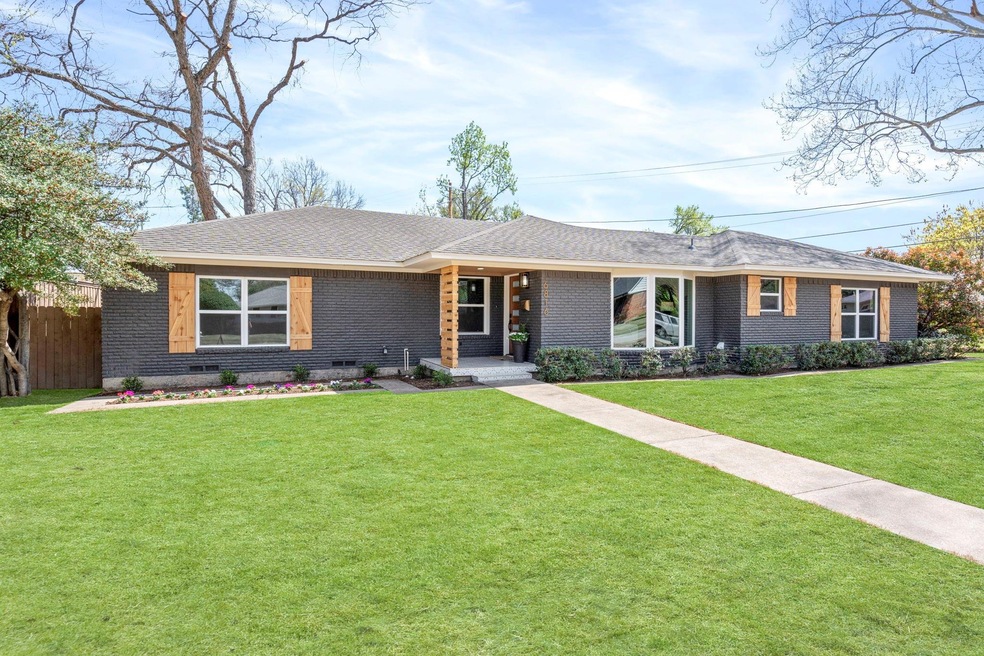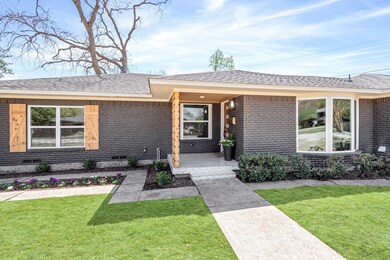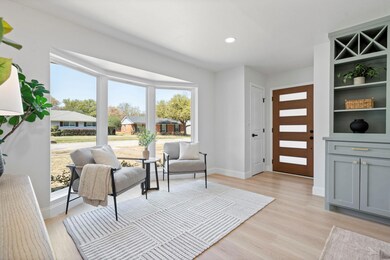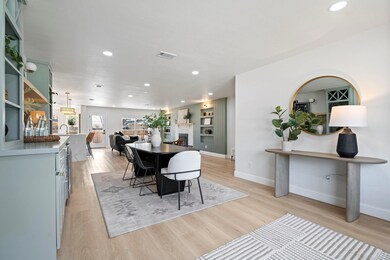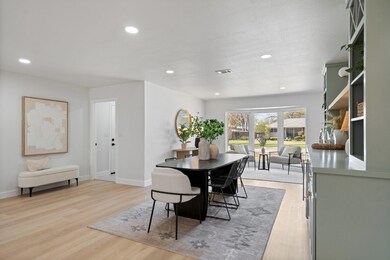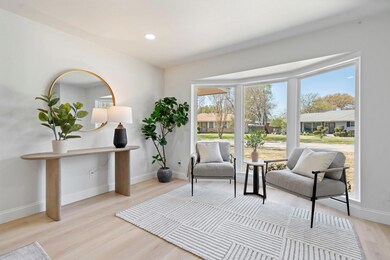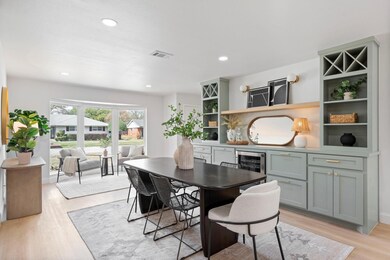
6816 Whitehill St Dallas, TX 75231
White Rock Valley NeighborhoodHighlights
- Open Floorplan
- Traditional Architecture
- Corner Lot
- Deck
- Wood Flooring
- Granite Countertops
About This Home
As of April 2025With exceptional curb appeal, the exterior features gray-painted brick accented by light wood tones and a beautifully landscaped front yard. Step inside to discover a completely modernized home where every space has been thoughtfully updated. Bay windows off the entry create a cozy sitting area overlooking the front yard, while custom built-ins frame a stylish bar that opens into the formal dining room—perfect for entertaining. The kitchen looks straight out of a magazine, showcasing a waterfall island with seating, custom cabinetry, a gas cooktop, and a sleek vent hood. The open-concept layout flows effortlessly into the spacious living room, where a white brick fireplace is framed by a shiplap accent wall, offering room for multiple seating areas. A charming breakfast nook features a custom built-in window seat and decorative lighting—an ideal spot for casual meals. The romantic primary suite boasts light plank hardwood floors, an accent shiplap wall, and double windows that frame the bed. The en-suite bath is exceptional, offering double sinks, a large separate shower, and stylish finishes. Generously sized guest bedrooms provide comfort for family or visitors, and the updated guest bath continues the home’s sleek aesthetic. A large utility room includes built-in cabinetry and a mud bench—plenty of space to stay organized. Step outside to a raised deck overlooking a spacious backyard with an open patio area, perfect for outdoor dining. A pergola offers shade from the Texas sun, creating an ideal space for relaxing or entertaining. Only a few minutes to White Rock Lake and the Dallas Arboretum! If you're looking for a place to fall in love with, this just might be the one.
Last Agent to Sell the Property
Compass RE Texas, LLC Brokerage Phone: 214-725-8204 License #0669385 Listed on: 04/04/2025

Home Details
Home Type
- Single Family
Est. Annual Taxes
- $11,287
Year Built
- Built in 1959
Lot Details
- 8,973 Sq Ft Lot
- Gated Home
- Property is Fully Fenced
- High Fence
- Wood Fence
- Landscaped
- Corner Lot
- Few Trees
- Private Yard
- Back Yard
Parking
- 2 Car Direct Access Garage
- 1 Carport Space
- Enclosed Parking
- Inside Entrance
- Parking Accessed On Kitchen Level
- Alley Access
- Lighted Parking
- Rear-Facing Garage
- Garage Door Opener
- Driveway
- Secure Parking
Home Design
- Traditional Architecture
- Brick Exterior Construction
- Pillar, Post or Pier Foundation
- Shingle Roof
- Composition Roof
Interior Spaces
- 1,801 Sq Ft Home
- 1-Story Property
- Open Floorplan
- Built-In Features
- Dry Bar
- Woodwork
- Ceiling Fan
- Chandelier
- Wood Burning Fireplace
- Decorative Fireplace
- Fireplace Features Masonry
- Gas Fireplace
- Bay Window
- Living Room with Fireplace
- Washer and Electric Dryer Hookup
Kitchen
- Eat-In Kitchen
- Gas Oven or Range
- Gas Cooktop
- <<microwave>>
- Dishwasher
- Kitchen Island
- Granite Countertops
- Disposal
Flooring
- Wood
- Ceramic Tile
Bedrooms and Bathrooms
- 3 Bedrooms
- Walk-In Closet
- 2 Full Bathrooms
- Double Vanity
Home Security
- Security Lights
- Fire and Smoke Detector
Outdoor Features
- Deck
- Patio
- Exterior Lighting
- Rear Porch
Schools
- Hotchkiss Elementary School
- Conrad High School
Utilities
- Central Heating and Cooling System
- Heating System Uses Natural Gas
- Vented Exhaust Fan
- Overhead Utilities
- High Speed Internet
- Phone Available
- Cable TV Available
Community Details
- Merriman Park Subdivision
Listing and Financial Details
- Legal Lot and Block 4 / A5437
- Assessor Parcel Number 00000399100000000
Ownership History
Purchase Details
Home Financials for this Owner
Home Financials are based on the most recent Mortgage that was taken out on this home.Similar Homes in Dallas, TX
Home Values in the Area
Average Home Value in this Area
Purchase History
| Date | Type | Sale Price | Title Company |
|---|---|---|---|
| Deed | -- | Capital Title |
Mortgage History
| Date | Status | Loan Amount | Loan Type |
|---|---|---|---|
| Open | $300,000 | New Conventional |
Property History
| Date | Event | Price | Change | Sq Ft Price |
|---|---|---|---|---|
| 04/30/2025 04/30/25 | Sold | -- | -- | -- |
| 04/10/2025 04/10/25 | Pending | -- | -- | -- |
| 04/04/2025 04/04/25 | For Sale | $699,000 | -- | $388 / Sq Ft |
Tax History Compared to Growth
Tax History
| Year | Tax Paid | Tax Assessment Tax Assessment Total Assessment is a certain percentage of the fair market value that is determined by local assessors to be the total taxable value of land and additions on the property. | Land | Improvement |
|---|---|---|---|---|
| 2024 | $11,287 | $505,000 | $260,000 | $245,000 |
| 2023 | $11,287 | $505,000 | $260,000 | $245,000 |
| 2022 | $10,332 | $413,220 | $210,000 | $203,220 |
| 2021 | $7,979 | $302,480 | $145,000 | $157,480 |
| 2020 | $8,206 | $302,480 | $145,000 | $157,480 |
| 2019 | $8,725 | $306,640 | $145,000 | $161,640 |
| 2018 | $8,338 | $306,640 | $145,000 | $161,640 |
| 2017 | $7,750 | $285,000 | $135,000 | $150,000 |
| 2016 | $7,479 | $275,050 | $120,000 | $155,050 |
| 2015 | $2,779 | $258,570 | $100,000 | $158,570 |
| 2014 | $2,779 | $230,030 | $60,000 | $170,030 |
Agents Affiliated with this Home
-
Amy Sack

Seller's Agent in 2025
Amy Sack
Compass RE Texas, LLC
(214) 725-8204
3 in this area
140 Total Sales
-
Nicole Thomas

Buyer's Agent in 2025
Nicole Thomas
Compass RE Texas, LLC
(214) 986-7896
18 in this area
102 Total Sales
Map
Source: North Texas Real Estate Information Systems (NTREIS)
MLS Number: 20892860
APN: 00000399100000000
- 6841 Arboreal Dr
- 6702 E Northwest Hwy
- 6905 Arboreal Dr
- 6754 E Northwest Hwy
- 6926 Wakefield St
- 6646 E Lovers Ln Unit 203
- 6646 E Lovers Ln Unit 1308
- 6646 E Lovers Ln Unit 301
- 6646 E Lovers Ln Unit 408
- 6646 E Lovers Ln Unit 602
- 6646 E Lovers Ln Unit 1510
- 6646 E Lovers Ln Unit 1808
- 6646 E Lovers Ln Unit 504
- 6108 Abrams Rd Unit 521E
- 6108 Abrams Rd Unit 201B
- 6108 Abrams Rd Unit 211B
- 6108 Abrams Rd Unit 530
- 6108 Abrams Rd Unit D-424
- 6108 Abrams Rd Unit 410
- 6108 Abrams Rd Unit 119A
