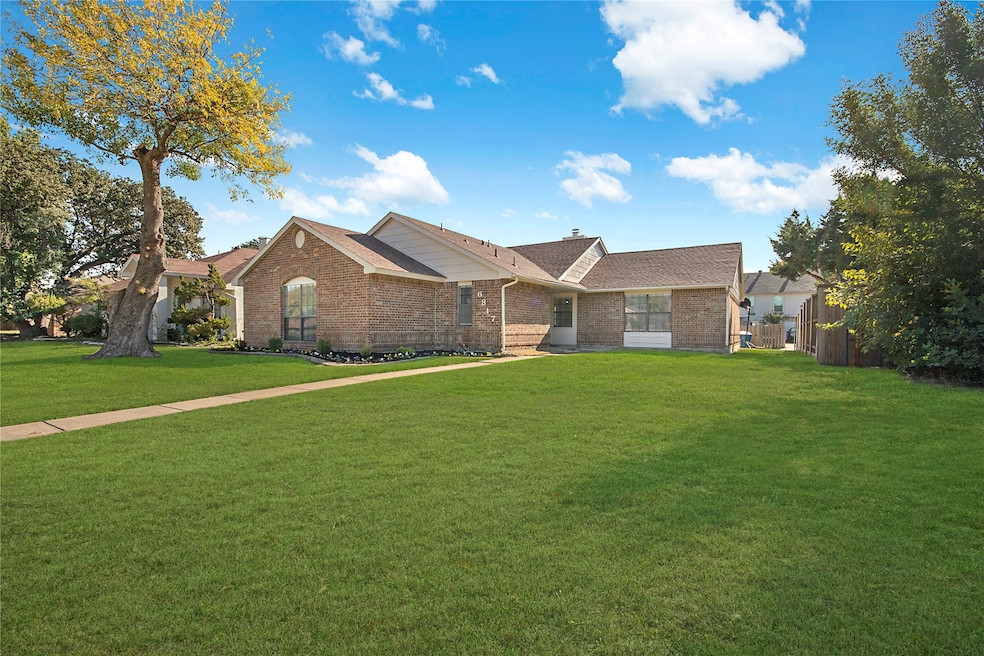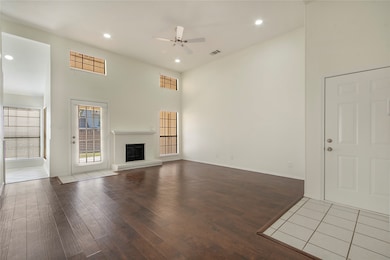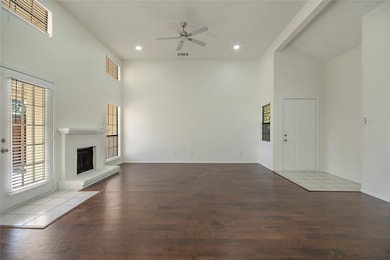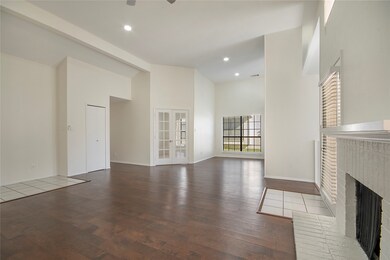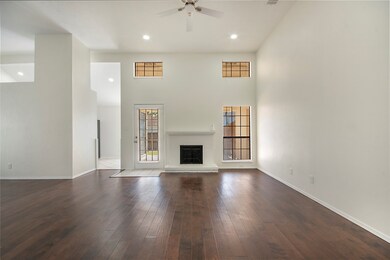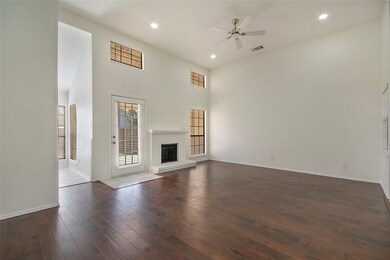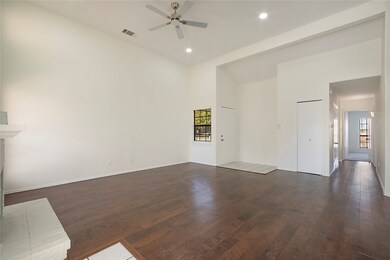6817 Anderson Dr the Colony, TX 75056
Highlights
- Open Floorplan
- Traditional Architecture
- Granite Countertops
- Lakeview Middle School Rated A-
- Engineered Wood Flooring
- Lawn
About This Home
MUST SEE!! Beautifully Designed & Updated Property With A Flexible Floor Plan. Interior Features Include Hard Surface Flooring In Main Areas With New Carpet In Bedrooms, New Custom Paint, 2 Inch Blinds, Tons of Natural Light, Recessed Lighting, New Ceiling Fans, Granite Countertops, Updated Cabinets, Refrigerator, New Microwave & Sink, Stylish Master Bathroom With Custom Vanity & Double Sinks, Shower, New Toilet, Walk In Closet, Decorative Lighting, Fresh Mirrors, Updated Secondary Bathroom With New Vanity, Mirror & Lighting, Updated Hardware Throughout & New Electrical Outlets With New Electrical Panel. Exterior Features Include Covered Extended Patio, Fresh Paint, Updated Landscaping, Newly Stained Fence, Driveway Leading Into Oversized & Updated Garage With Window, Large Front & Back Yard Grass. Resides On A Wide Street With Open Areas Allowing For Additional Privacy & Parking. Great Location With Easy Access To Trails, Lake Lewisville, Playgrounds, Parks, Shopping, Restaurants & Everything Else This Area Of The Colony Offers!
Listing Agent
Mosaic Realty Brokerage Phone: (214) 403-3381 License #0571246 Listed on: 11/13/2025
Home Details
Home Type
- Single Family
Est. Annual Taxes
- $6,021
Year Built
- Built in 1985
Lot Details
- 6,839 Sq Ft Lot
- Wood Fence
- Landscaped
- Interior Lot
- Irrigation Equipment
- Lawn
- Back Yard
Parking
- 2 Car Attached Garage
- Oversized Parking
- Rear-Facing Garage
- Single Garage Door
- Garage Door Opener
Home Design
- Traditional Architecture
- Brick Exterior Construction
- Slab Foundation
- Composition Roof
Interior Spaces
- 1,412 Sq Ft Home
- 1-Story Property
- Open Floorplan
- Ceiling Fan
- Recessed Lighting
- Decorative Lighting
- Wood Burning Fireplace
- Fireplace Features Masonry
- Living Room with Fireplace
Kitchen
- Electric Range
- Microwave
- Dishwasher
- Granite Countertops
- Disposal
Flooring
- Engineered Wood
- Carpet
- Tile
Bedrooms and Bathrooms
- 3 Bedrooms
- Walk-In Closet
- 2 Full Bathrooms
- Double Vanity
Laundry
- Laundry in Utility Room
- Washer and Electric Dryer Hookup
Outdoor Features
- Covered Patio or Porch
- Rain Gutters
Schools
- Ethridge Elementary School
- The Colony High School
Utilities
- Roof Turbine
- Central Heating and Cooling System
- High Speed Internet
- Cable TV Available
Listing and Financial Details
- Residential Lease
- Property Available on 11/13/25
- Tenant pays for all utilities
- Negotiable Lease Term
- Legal Lot and Block 24 / 213
- Assessor Parcel Number R11059
Community Details
Pet Policy
- No Pets Allowed
Additional Features
- Colony 26 Subdivision
- Community Mailbox
Map
Source: North Texas Real Estate Information Systems (NTREIS)
MLS Number: 21111671
APN: R11059
- 4248 Ireland Dr
- 4500 Larner St
- 4228 Driscoll Dr
- 4204 Ireland Dr
- 4522 Jenkins St
- 4193 Newton St
- 4421 Chapman St
- 7443 Anderlan Rd
- 4176 Clary Dr
- 4354 Sunset Cir
- 4715 Chowning Cir
- 4529 Carr St
- 4713 Jennings Dr
- 4156 Malone Ave
- 000 Haven Hill Dr
- 4595 Haven Hill Dr
- 4529 W Lake Highlands Dr
- TBD Waters Edge Dr
- 4140 N Colony Blvd
- 7420 Elm St
- 6832 Younger Dr
- 4360 N Colony Blvd
- 6813 Curry Dr
- 4220 Caldwell Ave
- 4522 Jenkins St
- 4518 Jenkins St
- 4427 Chapman St
- 4430 Chapman St
- 4526 Carr St
- 4762 N Colony Blvd
- 4124 Ballard Trail
- 6 James Cir
- 7281 Waters Edge Dr
- 4821 Hamilton Ct
- 4704 Pemberton Ln
- 4917 Ashlock Dr
- 6108 Jennings Dr
- 4836 Brandenburg Ln
- 4917 Wampler Dr
- 4012 Tennis Club Rd
