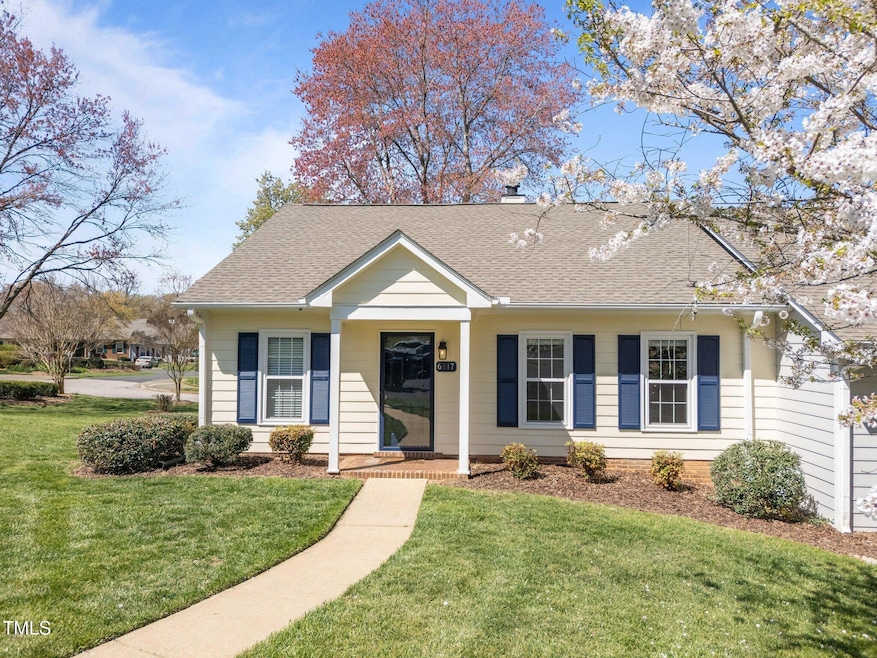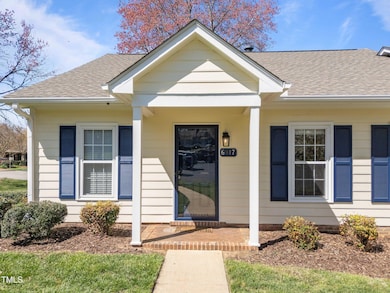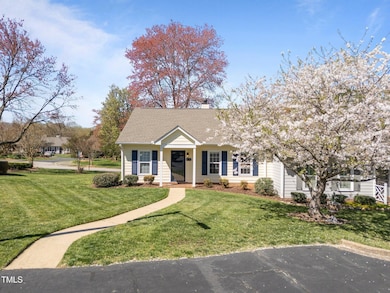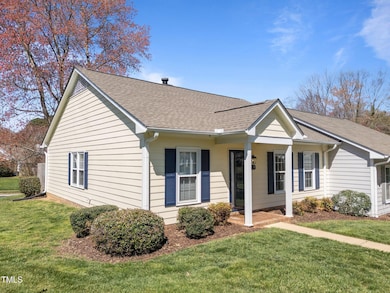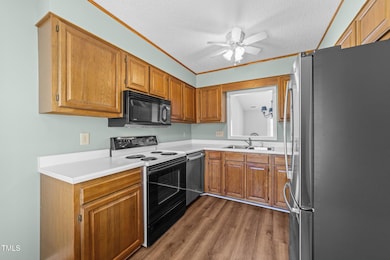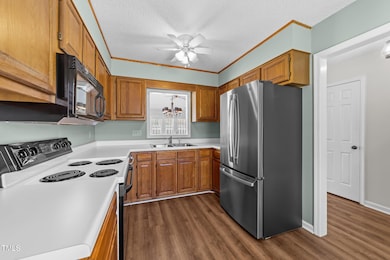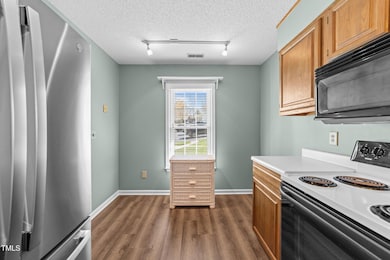
6817 Fairpoint Ct Raleigh, NC 27613
Highlights
- Traditional Architecture
- End Unit
- Living Room
- 1 Fireplace
- Patio
- Luxury Vinyl Tile Flooring
About This Home
As of May 2025Charming & Quaint End-Unit Townhome - Single-Level Living! This delightful end-unit townhome offers the perfect blend of comfort and convenience with desirable single-level living in the sought-after Westwood Community off Creedmoor Road. Filled with natural light, this home features an open living and dining space, vaulted ceilings, and a cozy fireplace, creating a warm and inviting atmosphere. This home has been extremely well cared for, offering timeless charm and character. The spacious guest bedroom and two full baths provide a very comfortable and functional living space. Good sized private, fenced in back patio. Roof replaced in 2021. Enjoy quick, easy access to Stonehenge shopping, I-540, and RDU Airport, making this an ideal place to call home. Don't miss this well-maintained, move-in-ready townhome!
Last Agent to Sell the Property
Robbins and Associates Realty License #285988 Listed on: 03/29/2025
Townhouse Details
Home Type
- Townhome
Est. Annual Taxes
- $2,531
Year Built
- Built in 1985
Lot Details
- 1,742 Sq Ft Lot
- End Unit
HOA Fees
- $231 Monthly HOA Fees
Home Design
- Traditional Architecture
- Slab Foundation
- Shingle Roof
- Masonite
Interior Spaces
- 1,133 Sq Ft Home
- 1-Story Property
- 1 Fireplace
- Living Room
- Dining Room
- Washer and Dryer
Kitchen
- Electric Range
- Microwave
- Dishwasher
- Disposal
Flooring
- Carpet
- Luxury Vinyl Tile
Bedrooms and Bathrooms
- 2 Bedrooms
- 2 Full Bathrooms
Parking
- 2 Parking Spaces
- Assigned Parking
Outdoor Features
- Patio
Schools
- Lynn Road Elementary School
- Carroll Middle School
- Sanderson High School
Utilities
- Central Air
- Heat Pump System
- Electric Water Heater
Community Details
- Association fees include ground maintenance
- Westwood HOA Elite Property Management Association, Phone Number (919) 233-7660
- Westwood Subdivision
Listing and Financial Details
- Property held in a trust
- Assessor Parcel Number 079714442757
Ownership History
Purchase Details
Home Financials for this Owner
Home Financials are based on the most recent Mortgage that was taken out on this home.Purchase Details
Purchase Details
Purchase Details
Home Financials for this Owner
Home Financials are based on the most recent Mortgage that was taken out on this home.Purchase Details
Home Financials for this Owner
Home Financials are based on the most recent Mortgage that was taken out on this home.Similar Homes in Raleigh, NC
Home Values in the Area
Average Home Value in this Area
Purchase History
| Date | Type | Sale Price | Title Company |
|---|---|---|---|
| Warranty Deed | $318,000 | None Listed On Document | |
| Warranty Deed | $318,000 | None Listed On Document | |
| Gift Deed | -- | None Listed On Document | |
| Interfamily Deed Transfer | -- | None Available | |
| Warranty Deed | $146,000 | None Available | |
| Warranty Deed | $125,000 | None Available |
Mortgage History
| Date | Status | Loan Amount | Loan Type |
|---|---|---|---|
| Previous Owner | $115,340 | New Conventional | |
| Previous Owner | $94,000 | New Conventional | |
| Previous Owner | $100,000 | Unknown |
Property History
| Date | Event | Price | Change | Sq Ft Price |
|---|---|---|---|---|
| 07/30/2025 07/30/25 | Price Changed | $1,850 | -2.6% | $2 / Sq Ft |
| 07/10/2025 07/10/25 | Price Changed | $1,900 | -2.6% | $2 / Sq Ft |
| 06/16/2025 06/16/25 | For Rent | $1,950 | 0.0% | -- |
| 05/22/2025 05/22/25 | Sold | $318,000 | -2.2% | $281 / Sq Ft |
| 04/24/2025 04/24/25 | Pending | -- | -- | -- |
| 04/04/2025 04/04/25 | Price Changed | $325,000 | -1.5% | $287 / Sq Ft |
| 03/29/2025 03/29/25 | For Sale | $330,000 | -- | $291 / Sq Ft |
Tax History Compared to Growth
Tax History
| Year | Tax Paid | Tax Assessment Tax Assessment Total Assessment is a certain percentage of the fair market value that is determined by local assessors to be the total taxable value of land and additions on the property. | Land | Improvement |
|---|---|---|---|---|
| 2024 | $2,531 | $289,092 | $100,000 | $189,092 |
| 2023 | $2,020 | $183,461 | $45,000 | $138,461 |
| 2022 | $1,878 | $183,461 | $45,000 | $138,461 |
| 2021 | $1,805 | $183,461 | $45,000 | $138,461 |
| 2020 | $1,772 | $183,461 | $45,000 | $138,461 |
| 2019 | $1,604 | $136,684 | $30,000 | $106,684 |
| 2018 | $1,513 | $136,684 | $30,000 | $106,684 |
| 2017 | $1,442 | $136,684 | $30,000 | $106,684 |
| 2016 | $1,413 | $125,648 | $30,000 | $95,648 |
| 2015 | $1,301 | $123,671 | $28,800 | $94,871 |
| 2014 | $1,234 | $123,671 | $28,800 | $94,871 |
Agents Affiliated with this Home
-
M
Seller's Agent in 2025
Melina Olivares
Robbins and Associates Realty
(919) 724-3346
42 Total Sales
-

Buyer's Agent in 2025
Mike Tefft
RE/MAX EXECUTIVE
(919) 389-6807
82 Total Sales
Map
Source: Doorify MLS
MLS Number: 10085528
APN: 0797.14-44-2757-000
- 6814 Fairpoint Ct
- 6700 Tattershale Ct
- 2610 Sawmill Rd
- 7304 St Ledger Dr
- 7209 St Ledger Dr
- 7312 Ray Rd
- 6924 Three Bridges Cir
- 2645 Ridgewell Ct
- 6717 Valley Dr
- 7401 Ray Rd
- 7741 Wilderness Rd
- 2516 Stonehenge Park Dr
- 6304 Ansley Ln
- 6313 Belle Crest Dr
- 6505 Burnette Flower Way
- 6501 Burnette Flower Way
- 6925 Valley Lake Dr
- 1701 Burnette Garden Path
- 8100 Laurel Mountain Rd
- 2616 Salisbury Plain
