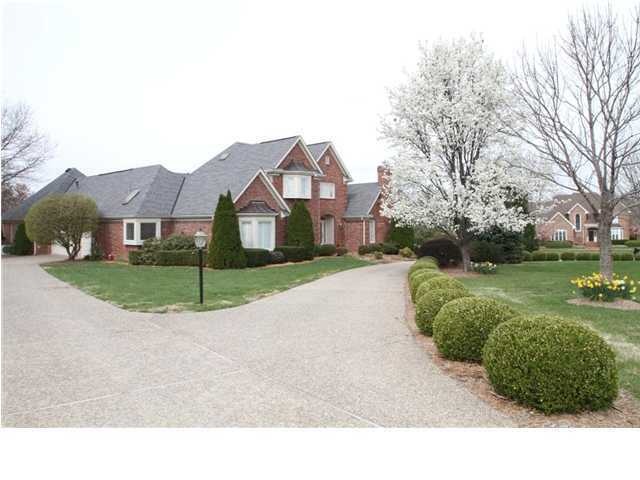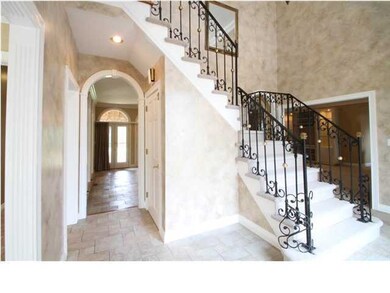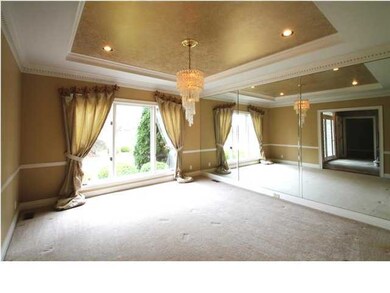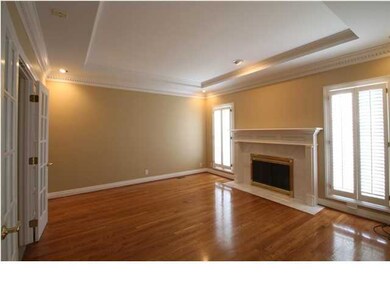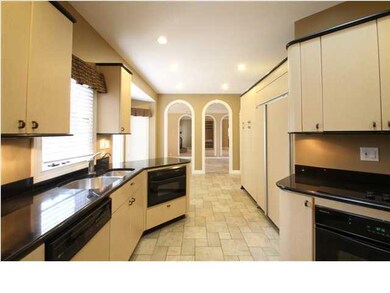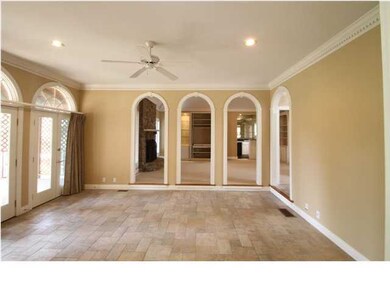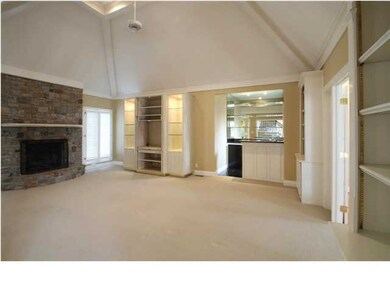
6817 Fairway View Ct Prospect, KY 40059
Highlights
- Deck
- Traditional Architecture
- 6 Car Attached Garage
- Norton Elementary School Rated A-
- 3 Fireplaces
- Forced Air Heating and Cooling System
About This Home
As of July 2017Here it is! This spectacular, hard-to-find, executive home is just what you've been waiting for and located in the Estates of Hunting Creek in Prospect. This beautiful home boasts 4 bedrooms, 4 baths, a finished lower level and a SENSATIONAL SIX-CAR ATTACHED GARAGE - sure to delight any car enthusiast and great for hobbies and workshop. The brick walk, off the circular driveway, welcomes your guests to the soaring two-story foyer with dramatic staircase and outstanding custom faux finish. A gorgeous formal dining room is on the left and on the right is a cozy office complete with fireplace. French doors open to the classy vaulted great room; also with fireplace, custom built-ins and a refreshment center. Three dramatic arches open to the Florida room and just beyond is the magnificent kitchen with designer-grade appliances. Three French doors open to the covered gazebo and deck making it a great flow for entertaining. The grand size owner suite is conveniently located on the first floor and has a spacious bath with his-and-her walk in closets. The first floor laundry is conveniently located off the kitchen. Upstairs are two additional spacious bedrooms - each with a private bath. One opens to a gallery and one is a charming custom painted nursery a must to see. The finished lower lever offers the 4th bedroom with full bath, family room with fireplace and a large unfinished storage area with a staircase to the garage. The six-car garage is the original three-car attached garage plus - a three-car attached garage with heat and air conditioning and 900 sq. ft. above for additional storage. Much, much, more most of the home has been recently painted, new carpet in the lower level, Prestique High Definition Elk 30 year roof 2003, irrigation with separate meter, and extensive landscaping. Be sure to visit all the photos for and media for more details and then call for a private showing. Quick closing and possession not a problem.
Last Agent to Sell the Property
Dee Weil
Coldwell Banker McMahan License #188782 Listed on: 06/01/2012
Last Buyer's Agent
James Coomes
Semonin REALTORS
Home Details
Home Type
- Single Family
Est. Annual Taxes
- $6,164
Year Built
- 1990
Parking
- 6 Car Attached Garage
- Side or Rear Entrance to Parking
Home Design
- Traditional Architecture
- Brick Exterior Construction
- Poured Concrete
- Shingle Roof
Interior Spaces
- 2-Story Property
- 3 Fireplaces
- Basement
Bedrooms and Bathrooms
- 4 Bedrooms
Outdoor Features
- Deck
Utilities
- Forced Air Heating and Cooling System
- Heating System Uses Natural Gas
Listing and Financial Details
- Legal Lot and Block 0011 / 2470
- Assessor Parcel Number 2470-0011-0000
Ownership History
Purchase Details
Home Financials for this Owner
Home Financials are based on the most recent Mortgage that was taken out on this home.Similar Home in Prospect, KY
Home Values in the Area
Average Home Value in this Area
Purchase History
| Date | Type | Sale Price | Title Company |
|---|---|---|---|
| Warranty Deed | $510,000 | None Available |
Mortgage History
| Date | Status | Loan Amount | Loan Type |
|---|---|---|---|
| Open | $100,000 | Credit Line Revolving | |
| Open | $408,000 | New Conventional | |
| Previous Owner | $430,000 | Credit Line Revolving |
Property History
| Date | Event | Price | Change | Sq Ft Price |
|---|---|---|---|---|
| 07/18/2017 07/18/17 | Sold | $510,000 | -18.4% | $106 / Sq Ft |
| 06/14/2017 06/14/17 | Pending | -- | -- | -- |
| 06/02/2017 06/02/17 | Price Changed | $625,000 | -3.8% | $130 / Sq Ft |
| 05/12/2017 05/12/17 | For Sale | $650,000 | +38.7% | $135 / Sq Ft |
| 08/03/2012 08/03/12 | Sold | $468,750 | -6.3% | $97 / Sq Ft |
| 06/16/2012 06/16/12 | Pending | -- | -- | -- |
| 06/01/2012 06/01/12 | For Sale | $500,000 | -- | $104 / Sq Ft |
Tax History Compared to Growth
Tax History
| Year | Tax Paid | Tax Assessment Tax Assessment Total Assessment is a certain percentage of the fair market value that is determined by local assessors to be the total taxable value of land and additions on the property. | Land | Improvement |
|---|---|---|---|---|
| 2024 | $6,164 | $541,640 | $141,500 | $400,140 |
| 2023 | $6,272 | $541,640 | $141,500 | $400,140 |
| 2022 | $5,823 | $510,000 | $126,500 | $383,500 |
| 2021 | $5,892 | $510,000 | $126,500 | $383,500 |
| 2020 | $5,422 | $510,000 | $126,500 | $383,500 |
| 2019 | $5,313 | $510,000 | $126,500 | $383,500 |
| 2018 | $5,664 | $510,000 | $126,500 | $383,500 |
| 2017 | $5,246 | $499,870 | $126,500 | $373,370 |
| 2013 | $4,688 | $468,750 | $106,000 | $362,750 |
Agents Affiliated with this Home
-
J
Seller's Agent in 2017
James Coomes
RE/MAX
-
K
Buyer's Agent in 2017
Kelly Hammons
Skelton Company REALTORS
-
D
Seller's Agent in 2012
Dee Weil
Coldwell Banker McMahan
Map
Source: Metro Search (Greater Louisville Association of REALTORS®)
MLS Number: 1333580
APN: 247000110000
- 6719 John Hancock Place
- 6714 John Hancock Place
- 6703 Gunston Ln Unit A
- 8004 Westover Dr Unit A
- 7908 Montero Dr
- 6709 Wild Fox Ln
- 8015 Weyanoke Ct
- 7808 Grenoble Ln
- 8116 Montero Dr
- Lot 27 the Breakers at Prospect
- Lot 24 the Breakers at Prospect
- Lot 67 the Breakers at Prospect
- Lot 25 the Breakers at Prospect
- Lot 26 the Breakers at Prospect
- Lot 68 the Breakers at Prospect
- 12005 Hunting Crest Dr
- 6505 Deep Creek Dr Unit 3
- 7422 Cedar Bluff Ct
- 7304 Hunting Creek Dr
- 12024 Hunting Crest Dr
