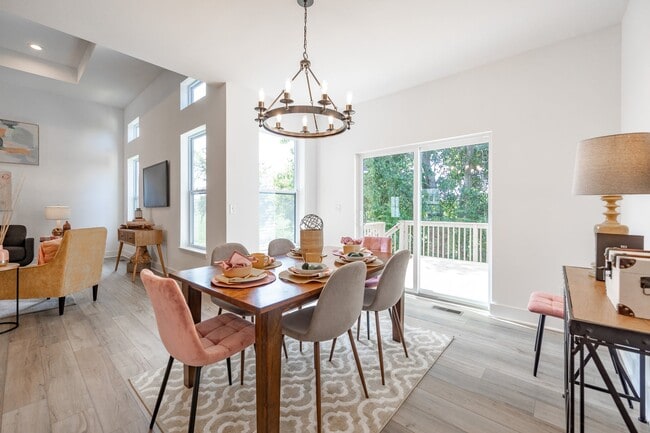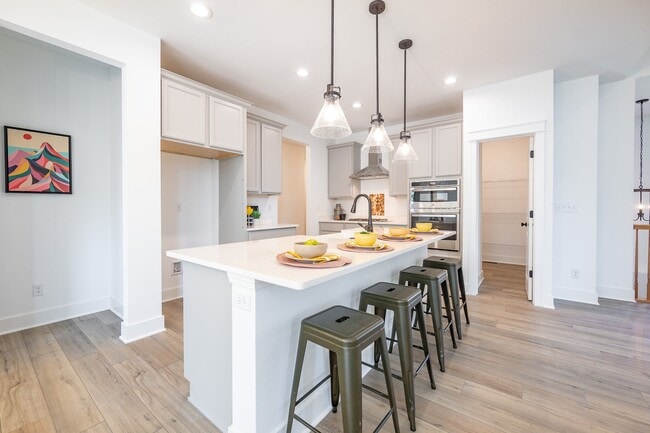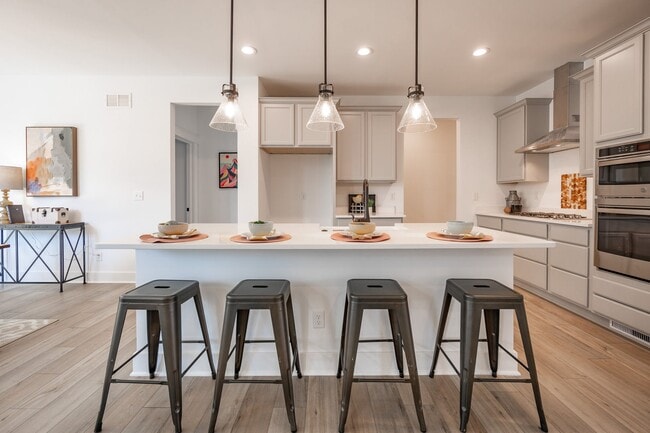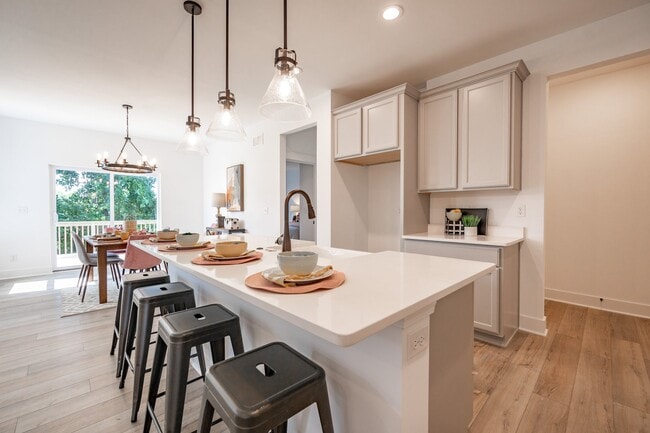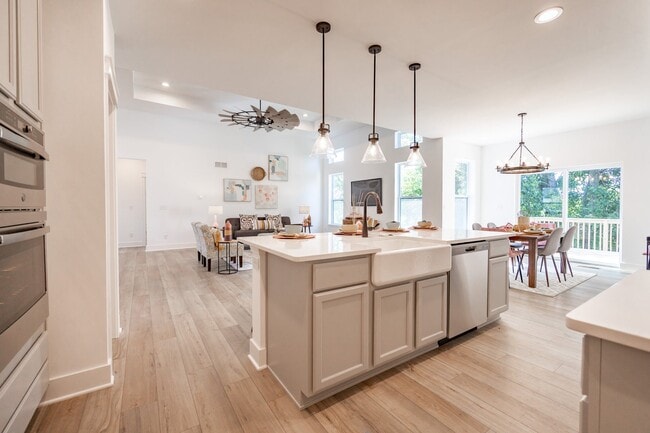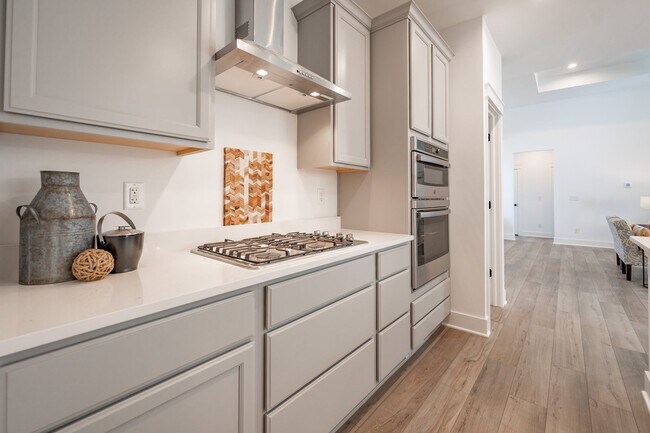
6817 Matthews Ct Bettendorf, IA 52722
Forest Grove CrossingsEstimated payment $3,440/month
Highlights
- New Construction
- No HOA
- 4-minute walk to Faye's Field
About This Home
*Virtual Tour and Photographs shown are from previous build(s), but are a representation of the floorplan being built on this property. Actual/Current photos to come as construction continues. Introducing the Bettendorf model, one of our most beloved ranch floor plans. This exquisite home spans 2,009 square feet and boasts a captivating split-bedroom layout. Step inside to discover the grandeur of 13-foot tray ceilings that lend an air of sophistication and individuality. With numerous customizable options, this home truly stands out from the rest. The highlight of the Bettendorf model is its expansive angled island, a beloved feature that invites lively entertainment and provides ample seating for your cherished friends and family. Just off the kitchen resides the master suite, a haven of comfort featuring a private bath and a generously sized walk-in closet. Indulge in the master bath's dual-sink vanity and luxurious walk-in shower, offering a tranquil escape at the end of a long day. For added privacy, a separate toilet area ensures uninterrupted moments while your significant other prepares for the day. If you prefer a blissful soak in a fragrant bath with flickering candles and aromatherapy, fret not! Our optional master bath layout plan offers a separate walk-in shower for your relaxation needs. On the opposite side of the home, you'll discover two equally spacious bedrooms, alleviating any conflicts over room size and providing enhanced privacy for the household...
Sales Office
| Monday - Wednesday |
10:00 AM - 6:00 PM
|
| Thursday - Friday | Appointment Only |
| Saturday - Sunday |
10:00 AM - 6:00 PM
|
Home Details
Home Type
- Single Family
Parking
- 3 Car Garage
Home Design
- New Construction
Bedrooms and Bathrooms
- 3 Bedrooms
- 2 Full Bathrooms
Community Details
Overview
- No Home Owners Association
Recreation
- Splash Pad

