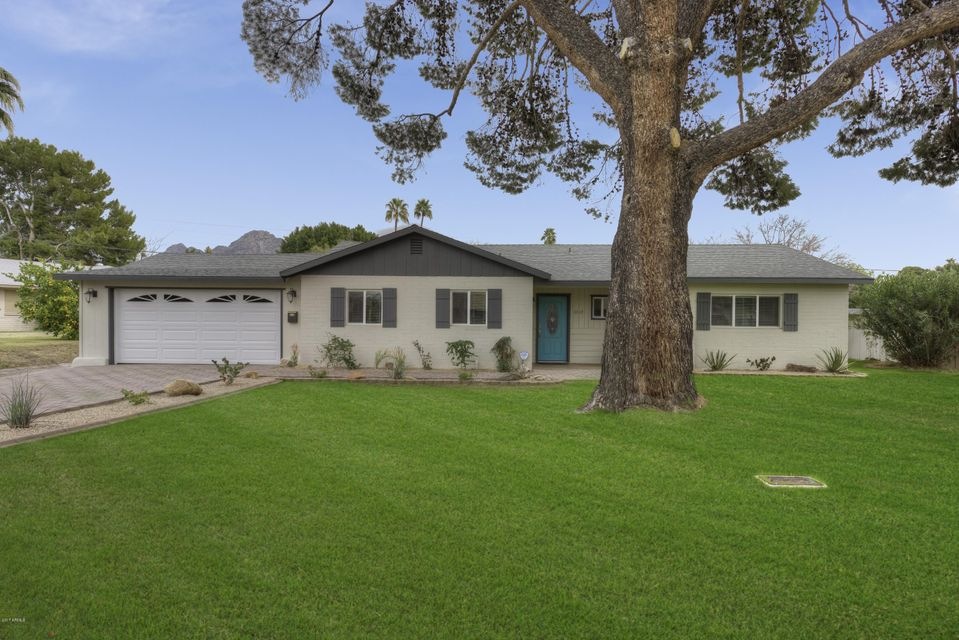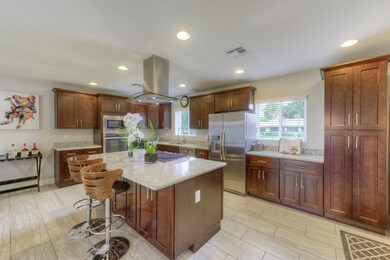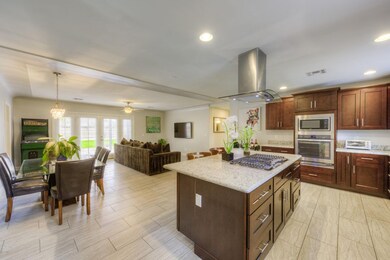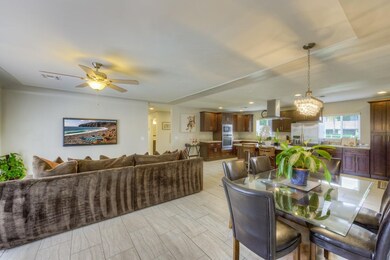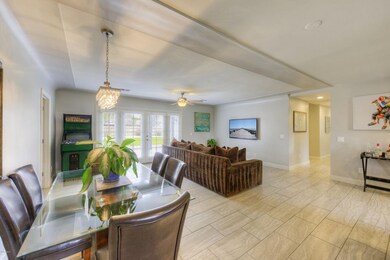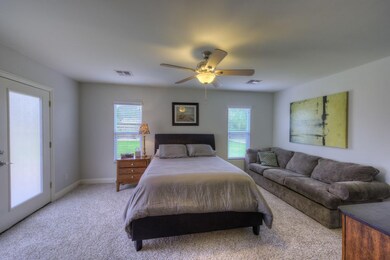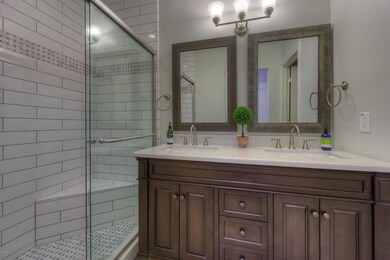
6817 N 15th St Phoenix, AZ 85014
Camelback East Village NeighborhoodHighlights
- Mountain View
- Granite Countertops
- No HOA
- Madison Richard Simis School Rated A-
- Private Yard
- Covered patio or porch
About This Home
As of June 2021Extensively rennovated North Central Phoenix GEM in Madison School District. Home was redone in 2016 w/ open concept great room, master suite, NEW floors, carpet, bathrooms, kitchen, vanities, windows, blinds, paint, ceiling fans, plumbing, electrical, roof, 5 ton AC, water heater, landscaping, pavers, garage door, landscaping, rear patio, pergola, etc. This home is the definition of Turn-Key. HUGE irrigated lot, also equipped w/ sprinklers, great yard for kids to play or to install a pool. Attached two-car garage. Best street in up and coming neighborhood, complete with state of the art security system. Very easy access to Route 51 and canal which provides access for running, walking, & biking. Close to The Orchard, Luci's, The Vig, Rokerij, 7th St. & several other great dining options.
Last Agent to Sell the Property
Josh Wein
Compass Listed on: 02/07/2017
Home Details
Home Type
- Single Family
Est. Annual Taxes
- $2,290
Year Built
- Built in 1950
Lot Details
- 0.29 Acre Lot
- Desert faces the front and back of the property
- Wood Fence
- Block Wall Fence
- Front and Back Yard Sprinklers
- Sprinklers on Timer
- Private Yard
- Grass Covered Lot
Parking
- 2 Car Garage
- Garage Door Opener
Home Design
- Wood Frame Construction
- Composition Roof
- Block Exterior
Interior Spaces
- 1,914 Sq Ft Home
- 1-Story Property
- Double Pane Windows
- ENERGY STAR Qualified Windows
- Mountain Views
- Security System Owned
Kitchen
- Eat-In Kitchen
- Breakfast Bar
- Built-In Microwave
- Kitchen Island
- Granite Countertops
Flooring
- Carpet
- Tile
Bedrooms and Bathrooms
- 3 Bedrooms
- Remodeled Bathroom
- Primary Bathroom is a Full Bathroom
- 3 Bathrooms
- Dual Vanity Sinks in Primary Bathroom
Accessible Home Design
- No Interior Steps
- Stepless Entry
Outdoor Features
- Covered patio or porch
- Gazebo
Schools
- Madison Rose Lane Elementary School
- Central High School
Utilities
- Refrigerated Cooling System
- Heating System Uses Natural Gas
- High Speed Internet
- Cable TV Available
Community Details
- No Home Owners Association
- Association fees include no fees
- Squaw Peak Hts 2 Annex Subdivision
Listing and Financial Details
- Home warranty included in the sale of the property
- Tax Lot 3
- Assessor Parcel Number 161-01-092
Ownership History
Purchase Details
Purchase Details
Home Financials for this Owner
Home Financials are based on the most recent Mortgage that was taken out on this home.Purchase Details
Purchase Details
Home Financials for this Owner
Home Financials are based on the most recent Mortgage that was taken out on this home.Purchase Details
Home Financials for this Owner
Home Financials are based on the most recent Mortgage that was taken out on this home.Purchase Details
Home Financials for this Owner
Home Financials are based on the most recent Mortgage that was taken out on this home.Similar Homes in Phoenix, AZ
Home Values in the Area
Average Home Value in this Area
Purchase History
| Date | Type | Sale Price | Title Company |
|---|---|---|---|
| Deed | -- | None Listed On Document | |
| Warranty Deed | $689,600 | Equity Title Agency Inc | |
| Interfamily Deed Transfer | -- | None Available | |
| Warranty Deed | -- | Old Republic Title Agency | |
| Warranty Deed | $360,000 | Fidelity Natl Title Agency I | |
| Warranty Deed | -- | Fidelity Natl Title Agency | |
| Warranty Deed | $290,000 | Fidelity Natl Title Agency |
Mortgage History
| Date | Status | Loan Amount | Loan Type |
|---|---|---|---|
| Previous Owner | $489,600 | New Conventional | |
| Previous Owner | $252,000 | New Conventional | |
| Previous Owner | $245,000 | Purchase Money Mortgage |
Property History
| Date | Event | Price | Change | Sq Ft Price |
|---|---|---|---|---|
| 06/15/2021 06/15/21 | Sold | $689,600 | +2.2% | $355 / Sq Ft |
| 05/14/2021 05/14/21 | For Sale | $675,000 | +49.3% | $347 / Sq Ft |
| 05/01/2017 05/01/17 | Sold | $452,000 | -2.8% | $236 / Sq Ft |
| 03/27/2017 03/27/17 | Price Changed | $464,900 | -0.2% | $243 / Sq Ft |
| 02/22/2017 02/22/17 | Price Changed | $466,000 | -0.6% | $243 / Sq Ft |
| 02/07/2017 02/07/17 | For Sale | $469,000 | +61.7% | $245 / Sq Ft |
| 08/28/2015 08/28/15 | Sold | $290,000 | -9.4% | $193 / Sq Ft |
| 08/04/2015 08/04/15 | Pending | -- | -- | -- |
| 07/02/2015 07/02/15 | Price Changed | $320,000 | -1.5% | $213 / Sq Ft |
| 06/05/2015 06/05/15 | For Sale | $325,000 | -- | $216 / Sq Ft |
Tax History Compared to Growth
Tax History
| Year | Tax Paid | Tax Assessment Tax Assessment Total Assessment is a certain percentage of the fair market value that is determined by local assessors to be the total taxable value of land and additions on the property. | Land | Improvement |
|---|---|---|---|---|
| 2025 | $3,108 | $28,510 | -- | -- |
| 2024 | $3,018 | $27,152 | -- | -- |
| 2023 | $3,018 | $51,910 | $10,380 | $41,530 |
| 2022 | $2,921 | $41,900 | $8,380 | $33,520 |
| 2021 | $2,981 | $38,410 | $7,680 | $30,730 |
| 2020 | $2,933 | $33,400 | $6,680 | $26,720 |
| 2019 | $2,866 | $30,700 | $6,140 | $24,560 |
| 2018 | $2,791 | $27,380 | $5,470 | $21,910 |
| 2017 | $2,082 | $21,260 | $4,250 | $17,010 |
| 2016 | $2,290 | $20,530 | $4,100 | $16,430 |
| 2015 | $1,867 | $18,700 | $3,740 | $14,960 |
Agents Affiliated with this Home
-

Seller's Agent in 2021
Robin Malch
HomeSmart
(407) 496-4818
3 in this area
5 Total Sales
-

Buyer's Agent in 2021
Dian Bentinck
Realty One Group
(602) 576-6854
12 in this area
66 Total Sales
-
J
Seller's Agent in 2017
Josh Wein
Compass
-

Buyer's Agent in 2017
Paula Quirarte
HomeSmart
(480) 426-1601
1 Total Sale
-

Seller's Agent in 2015
Steve Williams
Realty Executives
(602) 978-0558
143 Total Sales
-

Buyer's Agent in 2015
Craig R
Polaris Pacific of AZ
(602) 319-4685
15 Total Sales
Map
Source: Arizona Regional Multiple Listing Service (ARMLS)
MLS Number: 5557947
APN: 161-01-092
- 6829 N 14th St
- 6717 N 15th Place
- 6733 N 14th St
- 6814 N 14th St
- 6842 N 14th St
- 7039 N 15th St
- 6739 N 16th St Unit 14
- 1620 E Ocotillo Rd
- 6641 N Desert Shadow Ln
- 1606 E Cactus Wren Dr
- 1447 E Town And Country Ln
- 7141 N 16th St Unit 209
- 6629 N Majorca Way E
- 7042 N 13th St
- 1740 E Ocotillo Rd Unit 4
- 1740 E Ocotillo Rd Unit 1
- 1740 E Ocotillo Rd Unit 3
- 6856 N 12th Way
- 7028 N 12th Way
- 7223 N 14th St
