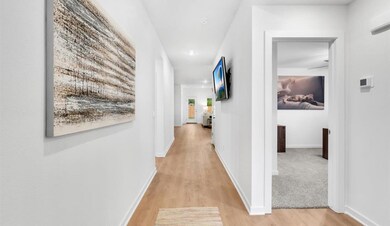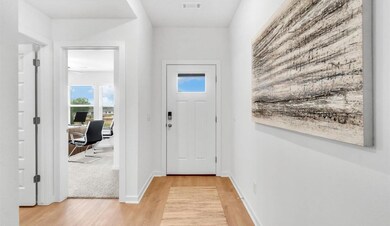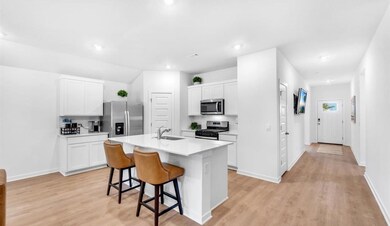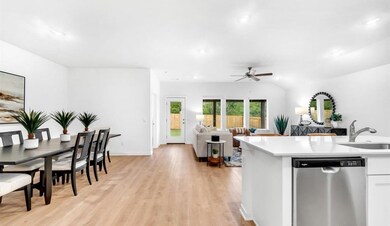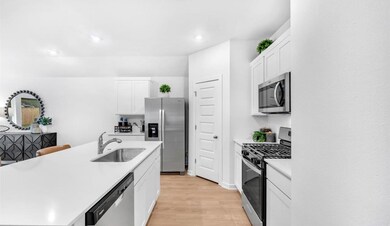
6817 N Cypress St North Little Rock, AR 72116
Park Hill NeighborhoodEstimated payment $1,532/month
Highlights
- New Construction
- Quartz Countertops
- Eat-In Kitchen
- Ranch Style House
- Covered patio or porch
- Laundry Room
About This Home
The Justin Floorplan is one of our single-story floorplans featured in our Cypress Trail community. This spacious floor plan includes 4-bedroom, 2-bathroom, and a 2-car garage with an open concept living area, where your kitchen, living, and dining areas blend seamlessly into a space perfect for everyday living and entertaining. The kitchen features 36” cabinets, quartz countertops, and stainless-steel appliances. Fabulous open floorplan. Every room features beautiful LVP flooring. The primary bedroom has an en-suite bathroom that features a walk-in closet, dual sinks, and a walk-in shower. Taxes TBD. Special builder 10-year warranty.
Home Details
Home Type
- Single Family
Est. Annual Taxes
- $450
Year Built
- Built in 2025 | New Construction
HOA Fees
- $13 Monthly HOA Fees
Parking
- 2 Car Garage
Home Design
- Ranch Style House
- Brick Exterior Construction
- Slab Foundation
- Architectural Shingle Roof
Interior Spaces
- 1,884 Sq Ft Home
- Ceiling Fan
- Low Emissivity Windows
- Insulated Windows
- Vinyl Flooring
- Fire and Smoke Detector
Kitchen
- Eat-In Kitchen
- Microwave
- Plumbed For Ice Maker
- Dishwasher
- Quartz Countertops
Bedrooms and Bathrooms
- 4 Bedrooms
- 2 Full Bathrooms
- Walk-in Shower
Laundry
- Laundry Room
- Washer Hookup
Schools
- Maumelle Middle School
- Maumelle High School
Utilities
- Central Heating and Cooling System
- Electric Water Heater
Additional Features
- Covered patio or porch
- 6,098 Sq Ft Lot
Community Details
- Built by D.R. Horton
Listing and Financial Details
- Builder Warranty
- Assessor Parcel Number 43N0100700500
Map
Home Values in the Area
Average Home Value in this Area
Property History
| Date | Event | Price | Change | Sq Ft Price |
|---|---|---|---|---|
| 03/18/2025 03/18/25 | Pending | -- | -- | -- |
| 01/30/2025 01/30/25 | Price Changed | $279,000 | -3.5% | $148 / Sq Ft |
| 01/22/2025 01/22/25 | For Sale | $289,000 | -- | $153 / Sq Ft |
Similar Homes in North Little Rock, AR
Source: Cooperative Arkansas REALTORS® MLS
MLS Number: 25002720
- 6912 N Cypress St
- 6905 N Cypress St
- 6900 N Cypress St
- 6904 N Cypress St
- 6801 N Cypress St
- 6901 N Cypress St
- 6909 N Cypress St
- 6813 N Cypress St
- 6809 N Cypress St
- 6817 N Cypress St
- 6805 N Cypress St
- 4704 N Cypress St
- 4524 N Olive St
- 617 W M Ave
- 404 W M Ave
- 110 Rim Rock Place
- 312 W L Ave
- 317 W 47th St
- 4800 Camp Robinson
- 324 W L Ave

