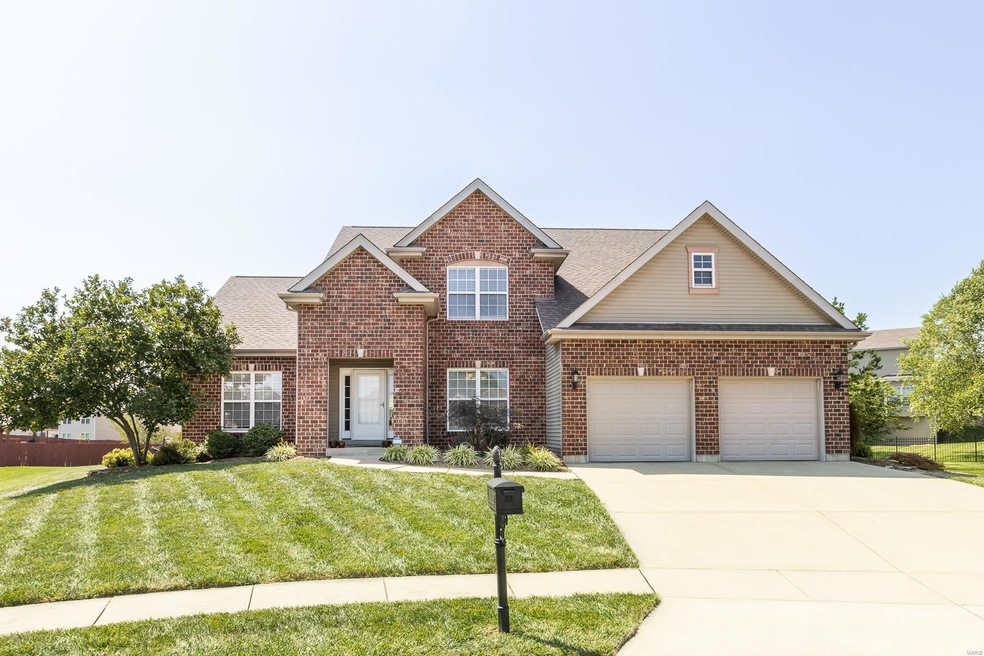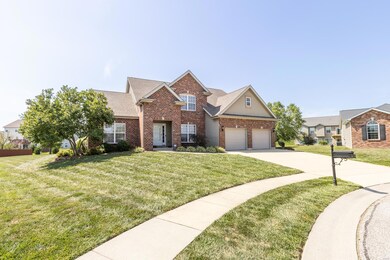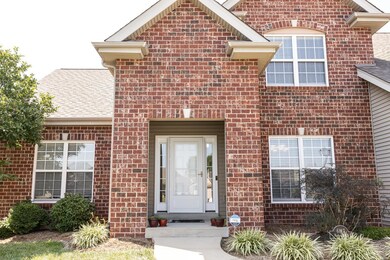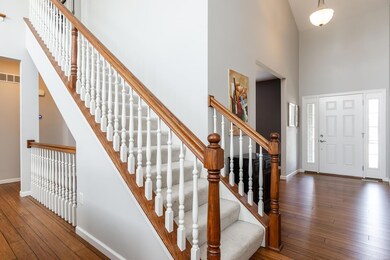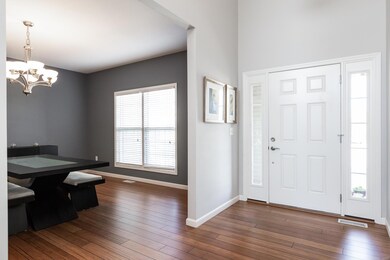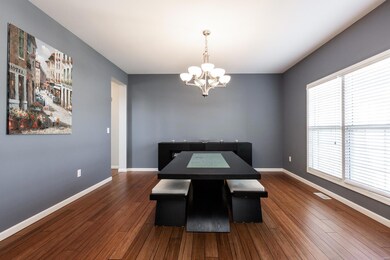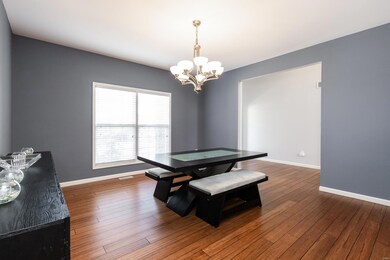
6817 Norfolk Way O Fallon, IL 62269
Estimated Value: $451,000 - $522,000
Highlights
- Home Theater
- Primary Bedroom Suite
- Hearth Room
- Schaefer Elementary School Rated A-
- Fireplace in Hearth Room
- Cathedral Ceiling
About This Home
As of October 2023YOU WILL LOVE THIS ONE OWNER 1 1/2 STORY HOME LOCATED AT THE BACK OF STONE BRIAR SUBDIVISION ON A CUL-DE-SAC LOT! The main level offers a spacious floor plan with a formal dining room and a two-story great room! The eat-in kitchen also has a vaulted hearth room off the breakfast nook that has a gas fireplace. The main level master suite features a walk-in closet and a deluxe bathroom w/ dual sink, garden tub and separate shower! Upstairs you will find a nice sized loft area that overlooks the great room and two ample sized bedrooms that share a full bathroom! The lower level was nicely finished w/ a media area, a 4th bedroom that has access to its own bathroom, an office, a play area or bonus room and still plenty of space for storage! Other features include fresh paint throughout, hardwood bamboo flooring, sunroom, NEW dual zoned HVAC w/ Nest thermostat and an oversized two-car garage that has a 220 outlet for an electric car. Convenient location. MUST SEE!
Last Agent to Sell the Property
Homes By Janell License #471.020450 Listed on: 08/02/2023
Home Details
Home Type
- Single Family
Est. Annual Taxes
- $7,425
Year Built
- Built in 2008
Lot Details
- 0.4 Acre Lot
- Cul-De-Sac
- Fenced
- Level Lot
Parking
- 2 Car Attached Garage
- Garage Door Opener
Home Design
- Traditional Architecture
- Brick or Stone Veneer Front Elevation
- Vinyl Siding
Interior Spaces
- 1.5-Story Property
- Cathedral Ceiling
- Fireplace in Hearth Room
- Gas Fireplace
- Tilt-In Windows
- Sliding Doors
- Six Panel Doors
- Formal Dining Room
- Home Theater
- Sun or Florida Room
Kitchen
- Hearth Room
- Gas Oven or Range
- Microwave
- Dishwasher
- Disposal
Flooring
- Wood
- Partially Carpeted
Bedrooms and Bathrooms
- 4 Bedrooms | 1 Primary Bedroom on Main
- Primary Bedroom Suite
- Walk-In Closet
- Primary Bathroom is a Full Bathroom
- Dual Vanity Sinks in Primary Bathroom
- Separate Shower in Primary Bathroom
Basement
- Basement Fills Entire Space Under The House
- Bedroom in Basement
- Finished Basement Bathroom
Outdoor Features
- Covered patio or porch
Schools
- Ofallon Dist 90 Elementary And Middle School
- Ofallon High School
Utilities
- Forced Air Heating and Cooling System
- Heating System Uses Gas
- Electric Water Heater
Community Details
- Recreational Area
Listing and Financial Details
- Assessor Parcel Number 03-23.0-307-025
Ownership History
Purchase Details
Home Financials for this Owner
Home Financials are based on the most recent Mortgage that was taken out on this home.Purchase Details
Home Financials for this Owner
Home Financials are based on the most recent Mortgage that was taken out on this home.Purchase Details
Home Financials for this Owner
Home Financials are based on the most recent Mortgage that was taken out on this home.Similar Homes in the area
Home Values in the Area
Average Home Value in this Area
Purchase History
| Date | Buyer | Sale Price | Title Company |
|---|---|---|---|
| Finke Jason R | -- | Chicago Title | |
| Finke Jason R | $54,500 | Chicago Title | |
| Royal Oaks Construction Llc | $920,000 | Landstar Title Company |
Mortgage History
| Date | Status | Borrower | Loan Amount |
|---|---|---|---|
| Open | Finke Jason | $151,000 | |
| Closed | Finke Jason R | $134,445 | |
| Closed | Finke Jason R | $163,600 | |
| Closed | Finke Jason R | $263,600 | |
| Closed | Finke Jason R | $21,500 | |
| Previous Owner | Royal Oaks Construction Llc | $1,018,000 |
Property History
| Date | Event | Price | Change | Sq Ft Price |
|---|---|---|---|---|
| 10/06/2023 10/06/23 | Sold | $449,900 | 0.0% | $107 / Sq Ft |
| 08/02/2023 08/02/23 | For Sale | $449,900 | -- | $107 / Sq Ft |
Tax History Compared to Growth
Tax History
| Year | Tax Paid | Tax Assessment Tax Assessment Total Assessment is a certain percentage of the fair market value that is determined by local assessors to be the total taxable value of land and additions on the property. | Land | Improvement |
|---|---|---|---|---|
| 2023 | $7,425 | $125,487 | $20,874 | $104,613 |
| 2022 | $6,198 | $87,128 | $20,458 | $66,670 |
| 2021 | $5,974 | $82,695 | $19,417 | $63,278 |
| 2020 | $5,934 | $110,209 | $18,393 | $91,816 |
| 2019 | $8,336 | $110,209 | $18,393 | $91,816 |
| 2018 | $7,024 | $93,248 | $19,665 | $73,583 |
| 2017 | $3,487 | $89,466 | $18,868 | $70,598 |
| 2016 | $6,948 | $87,446 | $18,442 | $69,004 |
| 2014 | $3,049 | $82,250 | $16,736 | $65,514 |
| 2013 | $6,289 | $83,766 | $17,044 | $66,722 |
Agents Affiliated with this Home
-
Janell Schmittling

Seller's Agent in 2023
Janell Schmittling
Homes By Janell
(618) 444-6141
799 Total Sales
-
Ashley Topper

Buyer's Agent in 2023
Ashley Topper
Coldwell Banker Brown Realtors
(256) 783-8882
10 Total Sales
Map
Source: MARIS MLS
MLS Number: MIS23042597
APN: 03-23.0-307-025
- 712 Creekwood Ct
- 720 Creekwood Ct
- 716 Creekwood Ct
- 767 Seagate Dr
- 763 Seagate Dr
- 7005 Fairbanks St
- 7000 Fairbanks St
- 861 Saybrook Falls Dr
- 6940 Conner Pointe Dr
- 716 Terra Springs Way Dr
- 874 Harbor Woods Dr
- 6804 Laurel Springs Ct
- 815 Foxgrove Dr
- 646 Ember Crest Dr
- 840 Bassett St
- 6509 Old Collinsville Rd
- 701 Tower Grove Dr Unit A
- 713 Conner Cir
- 119 Homestead St
- 600 Ambrose Dr
- 6817 Norfolk Way
- 6821 Norfolk Way
- 6809 Norfolk Way
- 925 Stone Briar Dr
- 921 Stone Briar Dr
- 929 Stone Briar Dr
- 6814 Cabot Ct
- 917 Stone Briar Dr
- 6820 Norfolk Way
- 6813 Norfolk Way
- 6816 Norfolk Way
- 913 Stone Briar Dr
- 6810 Cabot Ct
- 933 Stone Briar Dr
- 6812 Norfolk Way
- TTB Stone Briar
- TBB Stone Briar
- 6815 Cabot Ct
- 909 Stone Briar Dr
- 6805 Norfolk Way
