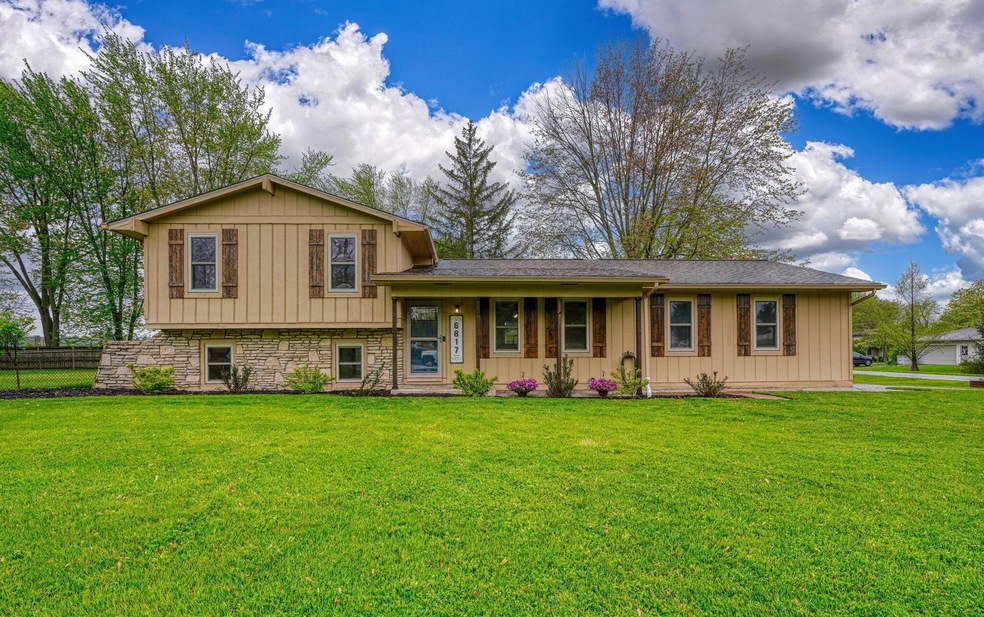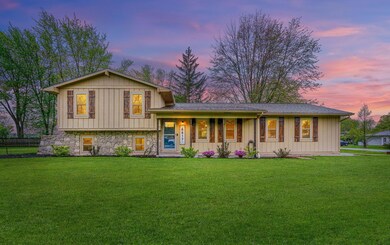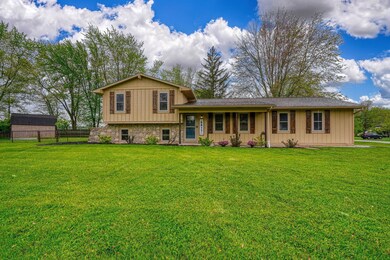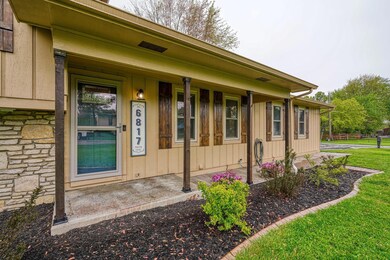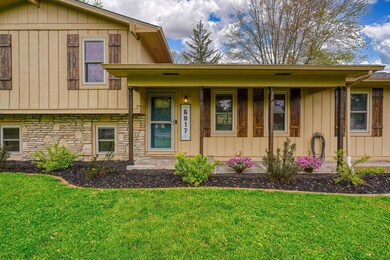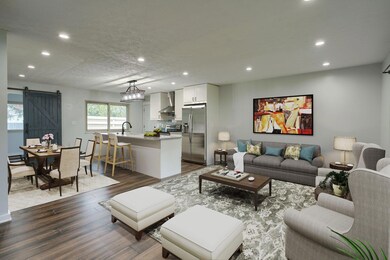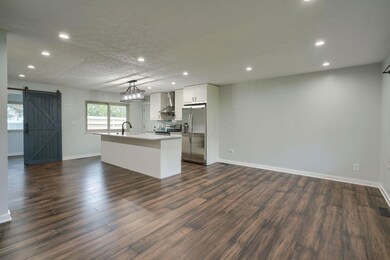
6817 Thrush Ct Orient, OH 43146
About This Home
As of June 2023Located in the popular subdivision of Timberlake, you will love the awesome curb appeal of this fantastic home. This absolutely gorgeous 3-Level Split house has so many updates. With an open living space and truly deluxe kitchen with lots of cabinets, newer stainless steel appliances and a fantastic island perfect for family gatherings or conversations. A cozy family room with WBFP. Three bedrooms up and a full bath up. An extra bedroom in the lower level with a full bath. Beautiful hardwood bamboo flooring throughout. Backyard is fenced with storage shed. Newer HVAC, hot water tank, and filtration system. Keep watching......this is a really great house!! ALL OFFERS DUE BY 8:00 PM ON SUNDAY, MAY 7TH!!
Last Agent to Sell the Property
Coldwell Banker Realty License #439095 Listed on: 05/06/2023

Home Details
Home Type
Single Family
Est. Annual Taxes
$4,447
Year Built
1973
Lot Details
0
HOA Fees
$21 per month
Parking
2
Listing Details
- Type: Residential
- Accessible Features: No
- Year Built: 1973
- Tax Year: 2022
- Property Sub-Type: Single Family Residence
- Reso Fencing: Fenced
- Lot Size Acres: 0.47
- Co List Office Phone: 614-871-0808
- MLS Status: Closed
- Subdivision Name: Timberlake
- Architectural Style: Split Level
- ResoBuildingAreaSource: Realist
- Reso Fireplace Features: Wood Burning
- Reso Interior Features: Dishwasher, Electric Range, Microwave, Refrigerator
- Unit Levels: Tri-Level
- New Construction: No
- Reso Window Features: Insulated Part
- Sewer:Public Sewer: Yes
- Basement Basement YN2: Yes
- Rooms LL Laundry: Yes
- Rooms:Living Room: Yes
- Air Conditioning Central: Yes
- Interior Flooring Laminate-Artificial: Yes
- Interior Amenities Microwave: Yes
- Fireplace Log Woodburning: Yes
- Foundation:Block: Yes
- Water Source Public Water Source: Yes
- Interior Flooring Vinyl: Yes
- Interior Amenities Dishwasher: Yes
- Windows Insulated Part: Yes
- Interior Amenities Electric Range: Yes
- Exterior:Wood Siding: Yes
- Fencing Fenced Yard: Yes
- Other Structures Storage Shed: Yes
- Common Walls No Common Walls: Yes
- Levels Tri-Level: Yes
- Architectural Style Split Level: Yes
- Special Features: None
- Property Sub Type: Detached
Interior Features
- Bedrooms Downstairs 1: 1
- Upstairs Bedrooms: 3
- Downstairs 1 Full Bathrooms: 1
- Upstairs 1 Full Bathrooms: 1
- Basement: Full
- Entry Level Eating Space: 1
- Downstairs 1 Family Room: 1
- Entry Level Living Room: 1
- Utility Space (Downstairs 1): 1
- Basement YN: Yes
- Full Bathrooms: 2
- Total Bedrooms: 4
- Fireplace: Yes
- Flooring: Laminate, Vinyl
- Basement Description:Full: Yes
Exterior Features
- Common Walls: No Common Walls
- Foundation Details: Block
- Other Structures: Shed(s)
- Patio And Porch Features: Patio
- Patio and Porch Features Patio: Yes
Garage/Parking
- Attached Garage: Yes
- Garage Spaces: 2.0
- Attached Garage: Yes
- Parking Features: Attached Garage, Side Load
- Parking Features 2 Car Garage: Yes
- Parking Features Attached Garage: Yes
- Parking Features Side Load: Yes
Utilities
- Sewer: Public Sewer
- Heating: Electric, Heat Pump
- Cooling: Central Air
- Cooling Y N: Yes
- HeatingYN: Yes
- Water Source: Public
- Heating:Electric2: Yes
- Heating:Heat Pump: Yes
Condo/Co-op/Association
- Contact Name: Valerie Vendetti
- Association Fee: 250.0
- Association Fee Frequency: Annually
- Phone: 614-348-6177
- Association: Yes
Schools
- Junior High Dist: SOUTH WESTERN CSD 2511 FRA CO.
Lot Info
- Parcel Number: 230-001985
- Lot Size Sq Ft: 20473.2
Tax Info
- Tax Annual Amount: 3247.0
Ownership History
Purchase Details
Home Financials for this Owner
Home Financials are based on the most recent Mortgage that was taken out on this home.Purchase Details
Home Financials for this Owner
Home Financials are based on the most recent Mortgage that was taken out on this home.Purchase Details
Purchase Details
Purchase Details
Similar Homes in Orient, OH
Home Values in the Area
Average Home Value in this Area
Purchase History
| Date | Type | Sale Price | Title Company |
|---|---|---|---|
| Warranty Deed | $350,000 | Access Title Agency | |
| Warranty Deed | $173,000 | None Available | |
| Warranty Deed | $140,000 | None Available | |
| Deed | -- | -- | |
| Deed | -- | -- |
Mortgage History
| Date | Status | Loan Amount | Loan Type |
|---|---|---|---|
| Open | $352,417 | VA | |
| Previous Owner | $169,866 | FHA | |
| Previous Owner | $75,000 | New Conventional | |
| Previous Owner | $93,600 | Unknown | |
| Previous Owner | $95,000 | Unknown |
Property History
| Date | Event | Price | Change | Sq Ft Price |
|---|---|---|---|---|
| 06/07/2023 06/07/23 | Sold | $350,000 | +9.4% | $203 / Sq Ft |
| 05/06/2023 05/06/23 | For Sale | $319,987 | -- | $186 / Sq Ft |
Tax History Compared to Growth
Tax History
| Year | Tax Paid | Tax Assessment Tax Assessment Total Assessment is a certain percentage of the fair market value that is determined by local assessors to be the total taxable value of land and additions on the property. | Land | Improvement |
|---|---|---|---|---|
| 2024 | $4,447 | $99,230 | $29,650 | $69,580 |
| 2023 | $3,792 | $94,400 | $29,650 | $64,750 |
| 2022 | $3,247 | $58,100 | $16,100 | $42,000 |
| 2021 | $3,304 | $58,100 | $16,100 | $42,000 |
| 2020 | $3,289 | $58,100 | $16,100 | $42,000 |
| 2019 | $3,658 | $56,840 | $14,000 | $42,840 |
| 2018 | $2,807 | $56,840 | $14,000 | $42,840 |
| 2017 | $3,080 | $56,840 | $14,000 | $42,840 |
| 2016 | $2,523 | $44,700 | $12,850 | $31,850 |
| 2015 | $2,523 | $44,700 | $12,850 | $31,850 |
| 2014 | $2,471 | $44,700 | $12,850 | $31,850 |
| 2013 | $1,432 | $49,665 | $14,280 | $35,385 |
Agents Affiliated with this Home
-

Seller's Agent in 2023
Dawn Finch
Coldwell Banker Realty
(614) 753-0538
16 in this area
66 Total Sales
-

Buyer's Agent in 2023
Nicholas Donofrio
Red 1 Realty
(614) 398-9309
2 in this area
25 Total Sales
Map
Source: Columbus and Central Ohio Regional MLS
MLS Number: 223012417
APN: 230-001985
- 5608 Cardinal Dr
- 5283 Timberlake Cir
- 7757 High St
- 6446 Harrisburg Pike
- 1110 High St
- 1102 Columbus St
- 0 Harrisburg Pike
- 6364 Harrisburg London Rd
- 5770 Lambert Rd
- 6140 Harrisburg Georgesville Rd
- 0 Gay Rd Unit Tract 5 224043837
- 6628 London Groveport Rd
- 6106 London Groveport Rd Unit C9
- 6616 London Groveport Rd
- 6764 London Groveport Rd
- 5560 Cedar Dr
- 6912 London Groveport Rd
- 6971 London Groveport Rd
- 5085 Lukens Rd
- 1051 Morning Bird Ct
