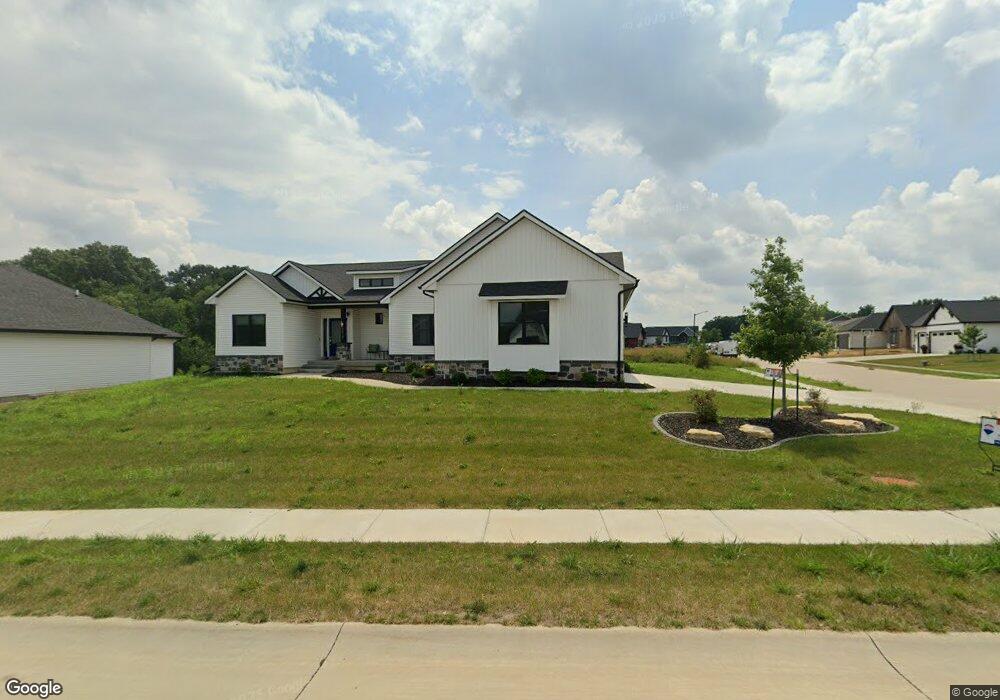6817 Timber Ct Bettendorf, IA 52722
Estimated Value: $691,000 - $764,000
5
Beds
4
Baths
2,331
Sq Ft
$315/Sq Ft
Est. Value
About This Home
This home is located at 6817 Timber Ct, Bettendorf, IA 52722 and is currently estimated at $734,016, approximately $314 per square foot. 6817 Timber Ct is a home located in Scott County with nearby schools including Hopewell Elementary, Pleasant Valley Junior High School, and Pleasant Valley High School.
Ownership History
Date
Name
Owned For
Owner Type
Purchase Details
Closed on
Mar 7, 2023
Sold by
Procore Llc
Bought by
Sundaramoorthy Arun and Dhansekaran Saraniya
Current Estimated Value
Home Financials for this Owner
Home Financials are based on the most recent Mortgage that was taken out on this home.
Original Mortgage
$601,235
Outstanding Balance
$581,749
Interest Rate
6.15%
Mortgage Type
New Conventional
Estimated Equity
$152,267
Purchase Details
Closed on
Jan 20, 2022
Sold by
Ven Green Land Development Llc
Bought by
Gamson Joseph and Gamson Ashley
Purchase Details
Closed on
Oct 19, 2021
Sold by
Ven Green Land Development Llc
Bought by
Procore Llc
Create a Home Valuation Report for This Property
The Home Valuation Report is an in-depth analysis detailing your home's value as well as a comparison with similar homes in the area
Home Values in the Area
Average Home Value in this Area
Purchase History
| Date | Buyer | Sale Price | Title Company |
|---|---|---|---|
| Sundaramoorthy Arun | $633,000 | -- | |
| Gamson Joseph | $95,000 | None Listed On Document | |
| Gamson Joseph | $95,000 | None Listed On Document | |
| Procore Llc | $105,000 | None Available |
Source: Public Records
Mortgage History
| Date | Status | Borrower | Loan Amount |
|---|---|---|---|
| Open | Sundaramoorthy Arun | $601,235 | |
| Closed | Procore Llc | $0 |
Source: Public Records
Tax History Compared to Growth
Tax History
| Year | Tax Paid | Tax Assessment Tax Assessment Total Assessment is a certain percentage of the fair market value that is determined by local assessors to be the total taxable value of land and additions on the property. | Land | Improvement |
|---|---|---|---|---|
| 2025 | $9,826 | $673,900 | $130,500 | $543,400 |
| 2024 | $7,414 | $638,200 | $122,700 | $515,500 |
| 2023 | $182 | $474,200 | $122,700 | $351,500 |
| 2022 | $180 | $10,050 | $10,050 | $0 |
| 2021 | $180 | $10,050 | $10,050 | $0 |
Source: Public Records
Map
Nearby Homes
- Lot 18 Spencer Hollow
- 6825 Timber Ct
- 6820 Timber Ct
- 0 Lot 13 Ct Unit QC4230540
- 7110 Spring Creek Dr
- 7095 Alvie Ln
- 6987 Alvie Ln
- 6767 Joseph Way
- 7021 Alvie Ln
- 6739 Joseph Way
- 7041 Alvie Ln
- 6702 Joseph Way
- 7085 Alvie Ln
- 6745 Joseph Way
- 7065 Alvie Ln
- 6751 Joseph Way
- 7077 Alvie Ln
- 6740 Joseph Way
- 7152 Alvie Ln
- 7108 Alvie Ln
