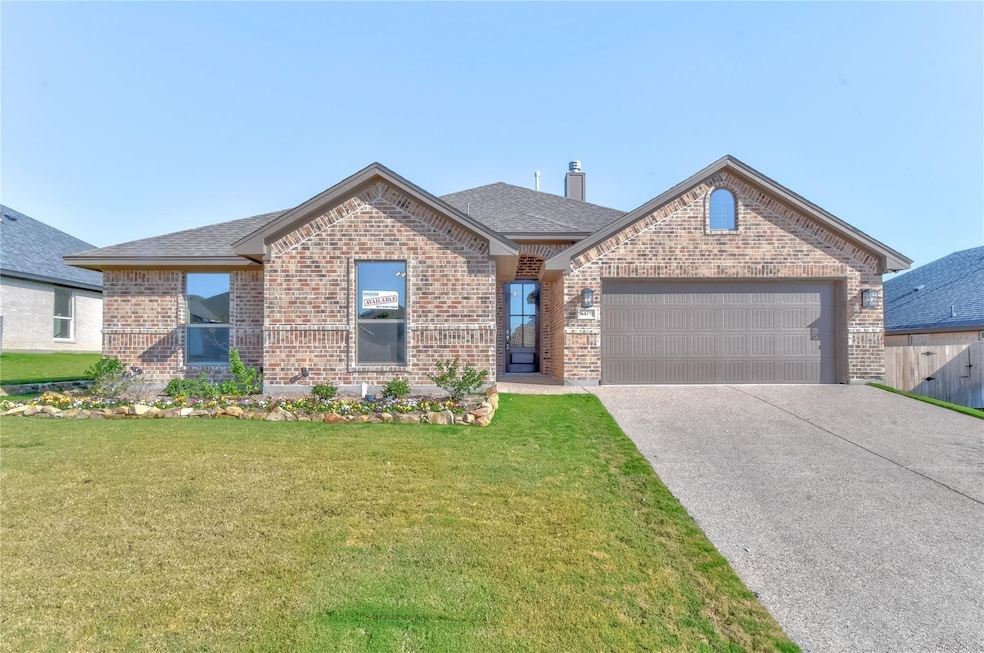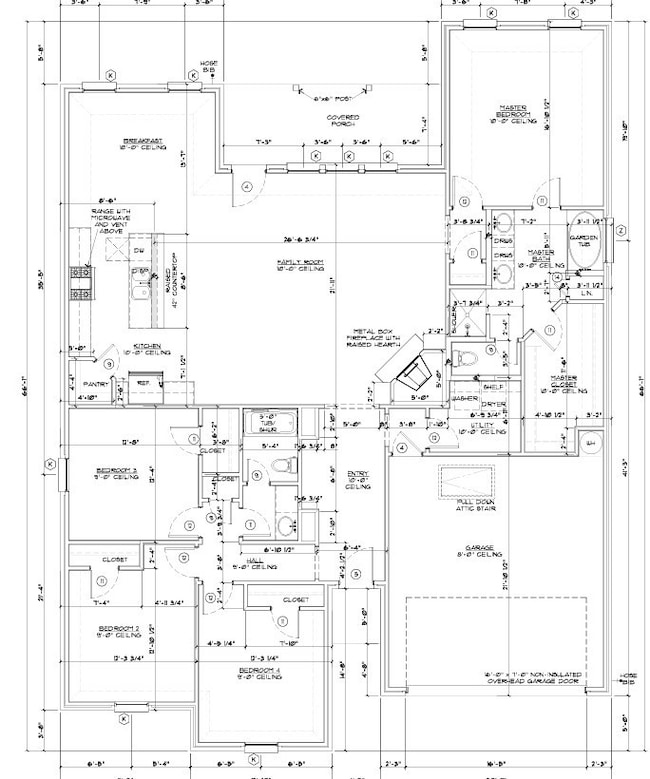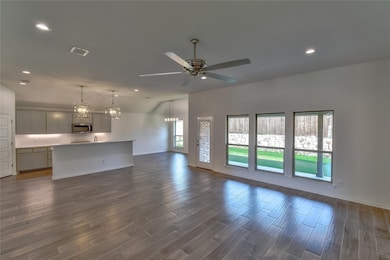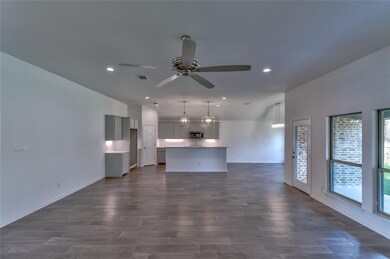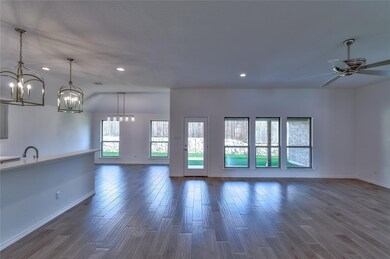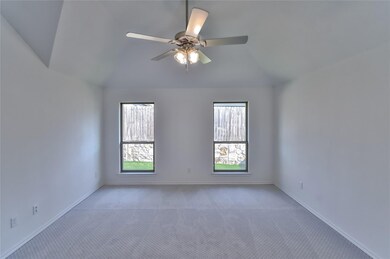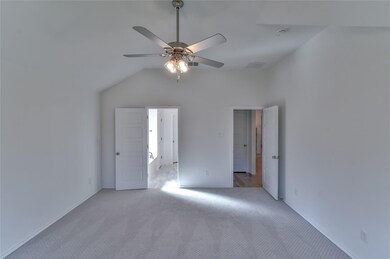
6817 Trail Rock Dr Fort Worth, TX 76126
Estimated payment $3,442/month
Highlights
- New Construction
- 2 Car Attached Garage
- 1-Story Property
- Westpark Elementary School Rated A-
- Cooling Available
- Heating System Uses Natural Gas
About This Home
This home has a well-crafted floor plan maximizes space, adorned with quality fixtures throughout. The open-concept living, dining, & kitchen area is a shows elegance & charm; featuring custom cabinets, tile backsplashes, quartz countertops, an island, & built-in buffet—a chef's dream. The primary bedroom is a lavish retreat with an en suite offering a garden tub, double vanities, and exquisite tile on the floor & in the shower. Three additional bedrooms provide ample space and storage. Step outside to the fenced-in backyard, where a covered patio beckons entertaining. Nestled in the desirable city of Benbrook, known for low crime, excellent schools, a YMCA, & abundant parkland. This high-energy-efficient home boasts sprayed-in foam insulation, vinyl double pane windows, gas heat, & radiant barrier decking.
Last Listed By
Steve Hawkins, REALTORS Brokerage Phone: 817-737-4446 License #0654006 Listed on: 06/04/2025
Home Details
Home Type
- Single Family
Est. Annual Taxes
- $9,052
Year Built
- Built in 2023 | New Construction
HOA Fees
- $48 Monthly HOA Fees
Parking
- 2 Car Attached Garage
- 2 Carport Spaces
- Garage Door Opener
Interior Spaces
- 2,287 Sq Ft Home
- 1-Story Property
- Metal Fireplace
- Gas Fireplace
Kitchen
- Gas Oven or Range
- Microwave
- Dishwasher
- Disposal
Bedrooms and Bathrooms
- 4 Bedrooms
- 2 Full Bathrooms
Schools
- Westpark Elementary School
- Benbrook High School
Utilities
- Cooling Available
- Heating System Uses Natural Gas
Community Details
- Association fees include ground maintenance
- Vcm Association
- Whitestone Crest Subdivision
Listing and Financial Details
- Assessor Parcel Number 42767111
Map
Home Values in the Area
Average Home Value in this Area
Tax History
| Year | Tax Paid | Tax Assessment Tax Assessment Total Assessment is a certain percentage of the fair market value that is determined by local assessors to be the total taxable value of land and additions on the property. | Land | Improvement |
|---|---|---|---|---|
| 2024 | $9,052 | $431,118 | $80,000 | $351,118 |
| 2023 | $10,137 | $476,238 | $75,000 | $401,238 |
| 2022 | $1,289 | $52,500 | $52,500 | $0 |
Property History
| Date | Event | Price | Change | Sq Ft Price |
|---|---|---|---|---|
| 06/04/2025 06/04/25 | For Sale | $497,400 | -- | $217 / Sq Ft |
Purchase History
| Date | Type | Sale Price | Title Company |
|---|---|---|---|
| Deed | -- | None Listed On Document |
Mortgage History
| Date | Status | Loan Amount | Loan Type |
|---|---|---|---|
| Closed | $363,825 | Construction |
Similar Homes in the area
Source: North Texas Real Estate Information Systems (NTREIS)
MLS Number: 20958133
APN: 42767111
- 6813 Trail Rock
- 6829 Fire Dance Dr
- 6829 Canyon Rock Dr
- 10264 Fieldcrest Dr
- 10456 Wyatts Run Rd
- 5832 Megs Creek Rd
- 10448 Terrapin Rd
- 10452 Terrapin Rd
- 10456 Terrapin Rd
- 10453 Gray Hills Dr
- 10404 Gray Hills Dr
- 10408 Gray Hills Dr
- 10480 Gray Hills Dr
- 10732 Oates Branch Ln
- 10253 Fieldcrest Dr
- 5517 High Bank Rd
- 5649 Barco Rd
- 10908 Prestwick Terrace
- 10179 Sunridge Dr
- 10321 Colina Dr
