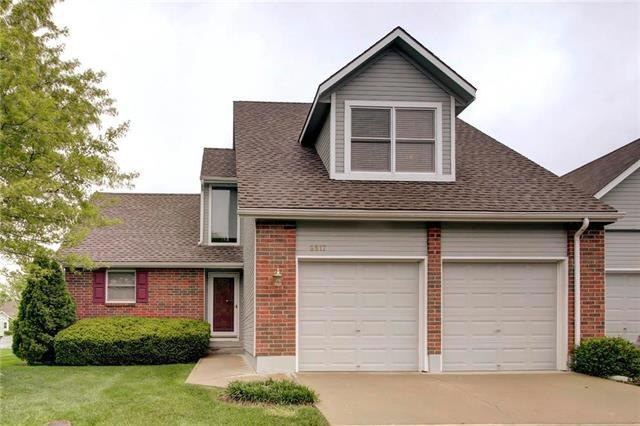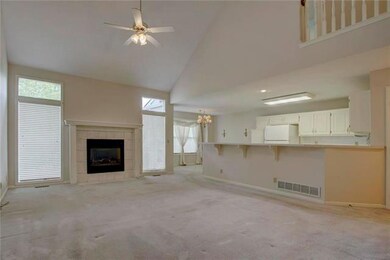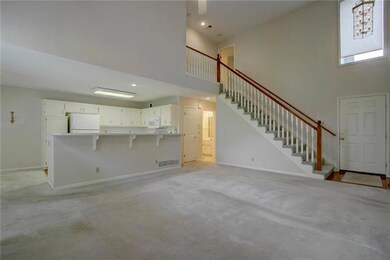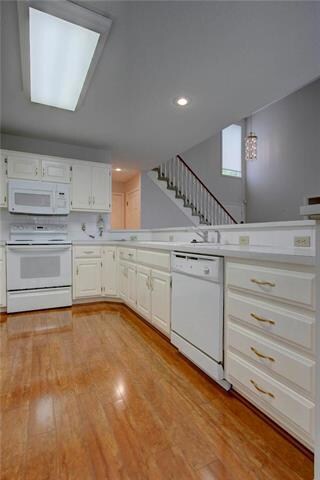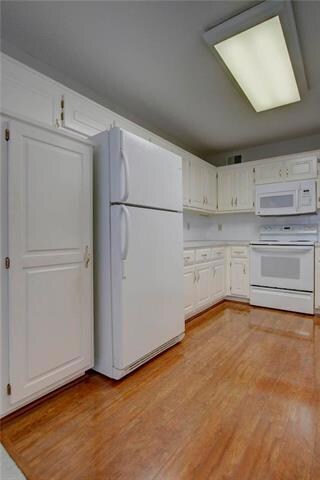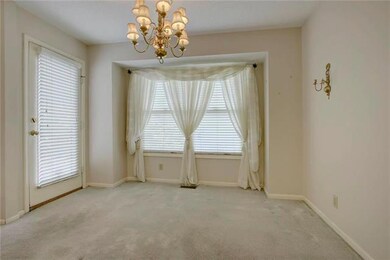
6817 W 156th Terrace Overland Park, KS 66223
South Overland Park NeighborhoodEstimated Value: $361,349 - $375,000
Highlights
- Deck
- Vaulted Ceiling
- Main Floor Primary Bedroom
- Stanley Elementary School Rated A-
- Traditional Architecture
- Granite Countertops
About This Home
As of June 2017Come join the fun at Wynnefield, a vibrant maintenance provided community! Home features main floor master bedroom/bath & an open floorplan! Spacious great room with gas log fireplace & vaulted ceiling; kitchen open to dining area. Convenient first floor laundry room, half bath, full basement for storage or future finish, and 2 car garage! Two additional bedrooms and bathroom on second level. Deck off dining area. Great location close to highway, shopping and restaurants. Quiet community with fun activities! Back on market through no fault of seller. HOA covers trash/recycling, snow removal, lawn care and exterior painting. Owner takes care of landscape beds and any exterior repair needed prior to paint. Room sizes approximate.
Townhouse Details
Home Type
- Townhome
Est. Annual Taxes
- $2,532
Year Built
- Built in 1997
Lot Details
- Sprinkler System
HOA Fees
- $155 Monthly HOA Fees
Parking
- 2 Car Attached Garage
- Front Facing Garage
- Garage Door Opener
Home Design
- Traditional Architecture
- Composition Roof
Interior Spaces
- 1,521 Sq Ft Home
- Wet Bar: Shower Over Tub, Built-in Features, Carpet, Walk-In Closet(s), Shades/Blinds, Double Vanity, Separate Shower And Tub, Ceiling Fan(s), Fireplace
- Built-In Features: Shower Over Tub, Built-in Features, Carpet, Walk-In Closet(s), Shades/Blinds, Double Vanity, Separate Shower And Tub, Ceiling Fan(s), Fireplace
- Vaulted Ceiling
- Ceiling Fan: Shower Over Tub, Built-in Features, Carpet, Walk-In Closet(s), Shades/Blinds, Double Vanity, Separate Shower And Tub, Ceiling Fan(s), Fireplace
- Skylights
- Gas Fireplace
- Shades
- Plantation Shutters
- Drapes & Rods
- Basement
- Sump Pump
- Laundry on main level
Kitchen
- Breakfast Area or Nook
- Electric Oven or Range
- Dishwasher
- Granite Countertops
- Laminate Countertops
- Disposal
Flooring
- Wall to Wall Carpet
- Linoleum
- Laminate
- Stone
- Ceramic Tile
- Luxury Vinyl Plank Tile
- Luxury Vinyl Tile
Bedrooms and Bathrooms
- 3 Bedrooms
- Primary Bedroom on Main
- Cedar Closet: Shower Over Tub, Built-in Features, Carpet, Walk-In Closet(s), Shades/Blinds, Double Vanity, Separate Shower And Tub, Ceiling Fan(s), Fireplace
- Walk-In Closet: Shower Over Tub, Built-in Features, Carpet, Walk-In Closet(s), Shades/Blinds, Double Vanity, Separate Shower And Tub, Ceiling Fan(s), Fireplace
- Double Vanity
- Bathtub with Shower
Outdoor Features
- Deck
- Enclosed patio or porch
Schools
- Stanley Elementary School
- Blue Valley High School
Utilities
- Cooling Available
- Forced Air Heating System
- Heat Pump System
Community Details
- Association fees include curbside recycling, lawn maintenance, snow removal, street, trash pick up
- Wynnefield Subdivision
- On-Site Maintenance
Listing and Financial Details
- Assessor Parcel Number NP93530000 0096
Ownership History
Purchase Details
Purchase Details
Home Financials for this Owner
Home Financials are based on the most recent Mortgage that was taken out on this home.Purchase Details
Home Financials for this Owner
Home Financials are based on the most recent Mortgage that was taken out on this home.Similar Homes in the area
Home Values in the Area
Average Home Value in this Area
Purchase History
| Date | Buyer | Sale Price | Title Company |
|---|---|---|---|
| Reymond Robert L | -- | None Available | |
| Reymond Robert | -- | Continental Title | |
| Rorabaugh David D | -- | Chicago Title Insurance Co |
Mortgage History
| Date | Status | Borrower | Loan Amount |
|---|---|---|---|
| Previous Owner | Rorabaugh David D | $139,900 |
Property History
| Date | Event | Price | Change | Sq Ft Price |
|---|---|---|---|---|
| 06/23/2017 06/23/17 | Sold | -- | -- | -- |
| 06/02/2017 06/02/17 | Pending | -- | -- | -- |
| 05/02/2017 05/02/17 | For Sale | $230,000 | -- | $151 / Sq Ft |
Tax History Compared to Growth
Tax History
| Year | Tax Paid | Tax Assessment Tax Assessment Total Assessment is a certain percentage of the fair market value that is determined by local assessors to be the total taxable value of land and additions on the property. | Land | Improvement |
|---|---|---|---|---|
| 2024 | $3,743 | $36,996 | $5,612 | $31,384 |
| 2023 | $3,502 | $33,833 | $5,106 | $28,727 |
| 2022 | $3,218 | $30,556 | $5,106 | $25,450 |
| 2021 | $3,332 | $29,854 | $4,255 | $25,599 |
| 2020 | $3,250 | $28,934 | $4,255 | $24,679 |
| 2019 | $3,135 | $27,325 | $3,738 | $23,587 |
| 2018 | $3,035 | $25,933 | $3,738 | $22,195 |
| 2017 | $2,401 | $20,183 | $2,990 | $17,193 |
| 2016 | $2,473 | $20,769 | $2,990 | $17,779 |
| 2015 | $2,556 | $21,390 | $2,990 | $18,400 |
| 2013 | -- | $18,032 | $2,990 | $15,042 |
Agents Affiliated with this Home
-
Susan Heenan

Seller's Agent in 2017
Susan Heenan
ReeceNichols - Overland Park
(913) 302-7329
9 in this area
128 Total Sales
-
Georgiane Hayhow

Buyer's Agent in 2017
Georgiane Hayhow
Seek Real Estate
(913) 915-3186
14 in this area
206 Total Sales
Map
Source: Heartland MLS
MLS Number: 2044001
APN: NP93530000-0096
- 6603 W 156th St
- 7001 W 157th Terrace
- 6266 W 157th St
- 15429 Floyd St
- 15433 Marty St
- 15630 Dearborn St
- 15209 Beverly St
- 6560 W 151st St
- 15808 Conser St
- 15278 Conser St
- 15107 Beverly St
- 6511 W 150th St
- 15501 Outlook St
- 15820 Robinson St
- 14949 Riggs St
- 15633 Reeds St
- 14927 Riggs St
- 14936 Riggs St
- 15412 Maple St
- 5510 W 153rd Terrace
- 6817 W 156th Terrace
- 6819 W 156th Terrace
- 6813 W 156th Terrace
- 6823 W 156th Terrace
- 6828 W 156th Terrace
- 6809 W 156th Terrace
- 6837 W 156th Terrace
- 6830 W 156th Terrace
- 6824 W 156th Terrace
- 6835 W 156th Terrace
- 6827 W 156th Terrace
- 6807 W 156th Terrace
- 6831 W 156th Terrace
- 6841 W 156th Terrace
- 6822 W 156th Terrace
- 6805 W 156th St
- 15624 Barkley St
- 15620 Barkley St
- 6801 W 156th St
- 6803 W 156th Terrace
