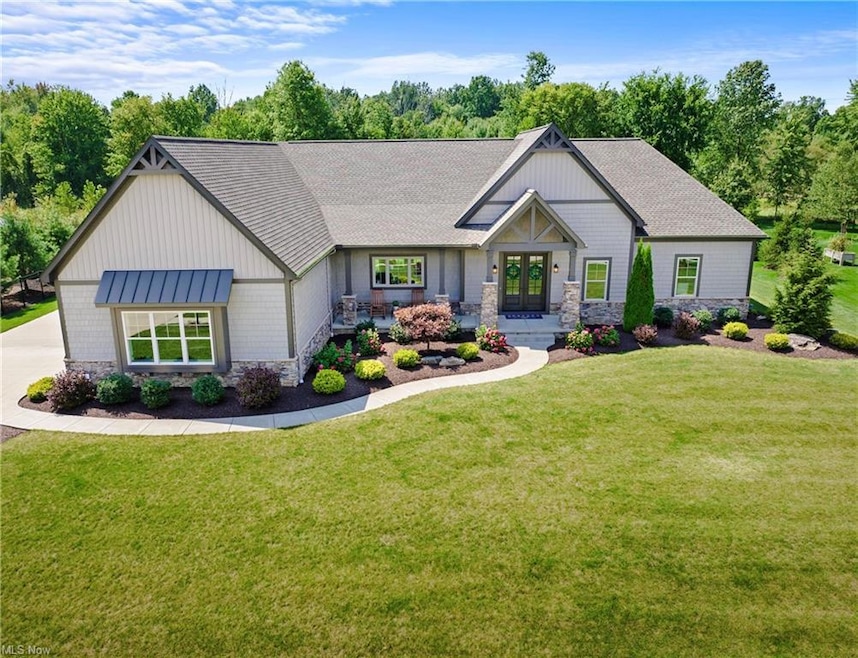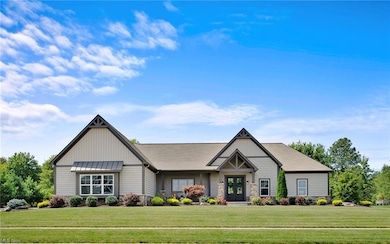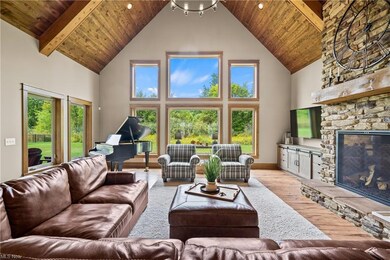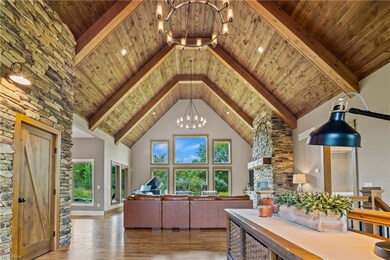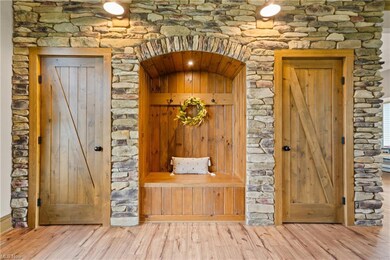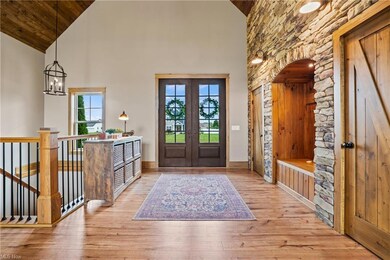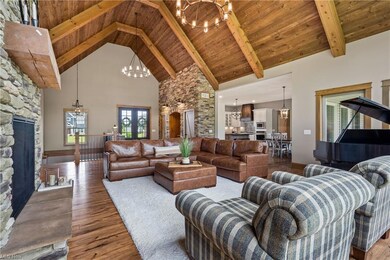
6818 Black Tail Ct Medina, OH 44256
Highlights
- View of Trees or Woods
- 0.63 Acre Lot
- Porch
- Ralph E. Waite Elementary School Rated A
- 1 Fireplace
- 3 Car Attached Garage
About This Home
As of November 2023Stunning ranch home shows like new! Former model home with many high-end details! Welcoming front porch leads you into an impressive open foyer which showcases the craftsmanship of this property. Enjoy gathering in the open concept great room, kitchen and dining area with wide plank luxury vinyl floors throughout. Great room features a gorgeous wood plank vaulted ceiling with beams, floor to ceiling stone fireplace with a hearth, and large windows which offer wooded views. The gourmet kitchen is a chef's dream with the large sub-zero refrigerator, gas stove top and custom hood, beautiful white cabinets and an island with seating. The dining space easily accommodates large gatherings. Convenient built-in desk area. First floor owner's suite with an attached en-suite include a luxury bath featuring a walk-in shower with wood/stone trim work, double granite vanity and large walk-in closet. Two additional first floor bedrooms have walk-in closets and are connected by a Jack and Jill bath with stone ceramic floors and granite vanities. Mud room includes a laundry area and built-in lockers. Lower level boasts a sizable recreation room featuring a beautiful bar area with intricate stone and wood detail, fourth bedroom, office/fitness room and a full bath. You will love entertaining in this tranquil backyard setting! Backyard features a covered patio and professional landscaping. Nearby amenities include golf, pool, tennis courts and a park. Don't miss this one of a kind!
Last Agent to Sell the Property
EXP Realty, LLC. License #2013001498 Listed on: 09/21/2023

Home Details
Home Type
- Single Family
Est. Annual Taxes
- $11,934
Year Built
- Built in 2018
Lot Details
- 0.63 Acre Lot
HOA Fees
- $38 Monthly HOA Fees
Parking
- 3 Car Attached Garage
- Garage Drain
- Garage Door Opener
Home Design
- Asphalt Roof
- Stone Siding
- Vinyl Construction Material
Interior Spaces
- 1-Story Property
- 1 Fireplace
- Views of Woods
- Finished Basement
Kitchen
- Built-In Oven
- Cooktop
- Microwave
- Dishwasher
- Disposal
Bedrooms and Bathrooms
- 4 Main Level Bedrooms
Outdoor Features
- Patio
- Porch
Utilities
- Forced Air Heating and Cooling System
- Heating System Uses Gas
Listing and Financial Details
- Assessor Parcel Number 030-11C-08-115
Community Details
Overview
- Whitetail Xing Sub Ph 4 Community
Recreation
- Park
Ownership History
Purchase Details
Home Financials for this Owner
Home Financials are based on the most recent Mortgage that was taken out on this home.Purchase Details
Similar Homes in Medina, OH
Home Values in the Area
Average Home Value in this Area
Purchase History
| Date | Type | Sale Price | Title Company |
|---|---|---|---|
| Warranty Deed | $604,000 | None Available | |
| Warranty Deed | -- | None Available |
Mortgage History
| Date | Status | Loan Amount | Loan Type |
|---|---|---|---|
| Open | $483,200 | New Conventional |
Property History
| Date | Event | Price | Change | Sq Ft Price |
|---|---|---|---|---|
| 11/01/2023 11/01/23 | Sold | $825,000 | -4.6% | $190 / Sq Ft |
| 10/04/2023 10/04/23 | Pending | -- | -- | -- |
| 09/21/2023 09/21/23 | For Sale | $864,900 | +43.2% | $199 / Sq Ft |
| 10/29/2018 10/29/18 | Sold | $604,000 | 0.0% | $140 / Sq Ft |
| 09/25/2018 09/25/18 | Pending | -- | -- | -- |
| 09/24/2018 09/24/18 | For Sale | $604,000 | -- | $140 / Sq Ft |
Tax History Compared to Growth
Tax History
| Year | Tax Paid | Tax Assessment Tax Assessment Total Assessment is a certain percentage of the fair market value that is determined by local assessors to be the total taxable value of land and additions on the property. | Land | Improvement |
|---|---|---|---|---|
| 2024 | $13,918 | $258,930 | $31,750 | $227,180 |
| 2023 | $13,918 | $256,010 | $31,750 | $224,260 |
| 2022 | $11,934 | $256,010 | $31,750 | $224,260 |
| 2021 | $11,079 | $203,180 | $25,200 | $177,980 |
| 2020 | $11,132 | $203,180 | $25,200 | $177,980 |
| 2019 | $11,154 | $203,180 | $25,200 | $177,980 |
| 2018 | $1,482 | $23,370 | $23,370 | $0 |
| 2017 | $1,505 | $23,370 | $23,370 | $0 |
| 2016 | $1,521 | $23,370 | $23,370 | $0 |
| 2015 | -- | $0 | $0 | $0 |
Agents Affiliated with this Home
-
Jenifer Hayes

Seller's Agent in 2023
Jenifer Hayes
EXP Realty, LLC.
(330) 591-5399
24 in this area
129 Total Sales
-
Tricia Gladish

Seller Co-Listing Agent in 2023
Tricia Gladish
EXP Realty, LLC.
(440) 234-5005
23 in this area
144 Total Sales
-
Jamie Powers

Seller's Agent in 2018
Jamie Powers
Howard Hanna
(330) 805-5197
490 in this area
1,156 Total Sales
Map
Source: MLS Now
MLS Number: 4483733
APN: 030-11C-08-115
- 6782 Fawndale Dr
- 6576 Torington Dr
- 4532 Ridgestone Way
- 4568 Robinwood Ct
- 4276 Brownstone Ln
- 4269 Fox Glen Dr
- 6539 Stoneyridge Dr
- 6468 Torington Dr
- 4232 Maidstone Ln
- 4087 Watercourse Dr
- 6440 Aberdeen Ln
- 4027 Hedgewood Dr
- 6527 Wisteria Ln
- 6550 Wisteria Ln
- 7245 Hunters Glen Ln
- 4500 Glenview Ct
- 4316 Lakeview Glen Dr
- 4120 Fox Meadow Dr
- 6424 Highland Green Dr
- 4153 Fox Meadow Dr
