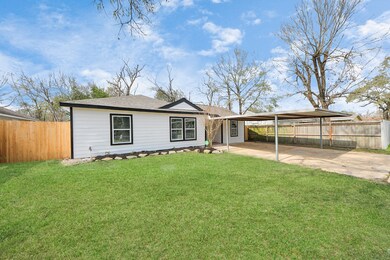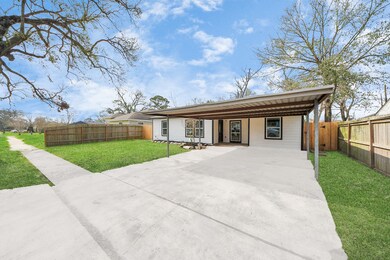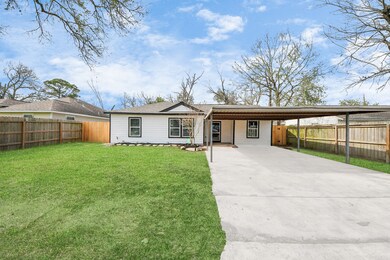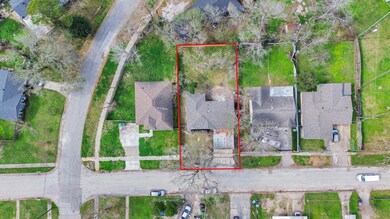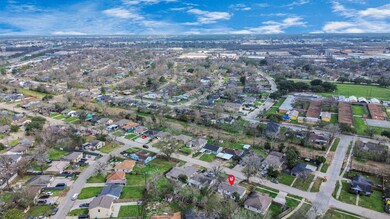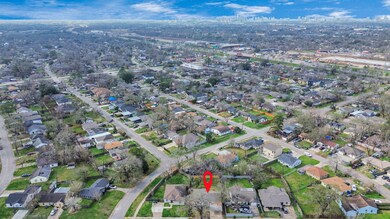
6818 Kassarine Pass Houston, TX 77033
South Park NeighborhoodHighlights
- Adjacent to Greenbelt
- Family Room Off Kitchen
- Living Room
- Traditional Architecture
- Bathtub with Shower
- Programmable Thermostat
About This Home
As of May 2025This stunning fully remodeled home offers modern living with brand-new upgrades! Featuring a new roof, HVAC system, plumbing, and electrical panel, this house is move-in ready. Freshly painted inside and out, it boasts four spacious bedrooms and two beautifully updated bathrooms. The open-concept kitchen is a chef's dream, featuring quartz countertops, ample cabinetry, and stainless steel appliances. Natural light fills the living areas, creating a warm and inviting atmosphere. Step outside to a huge fully fenced backyard, perfect for gatherings and relaxation. Conveniently located near Downtown Houston and NRG Stadium, this home offers easy access to shopping, dining, and entertainment. With a prime location, modern finishes, and a spacious layout, this home is an incredible opportunity. Don’t miss out on this perfect blend of style and comfort—schedule your showing today!
Last Agent to Sell the Property
LPT Realty, LLC License #0731742 Listed on: 02/12/2025

Home Details
Home Type
- Single Family
Est. Annual Taxes
- $2,178
Year Built
- Built in 1955
Lot Details
- 6,600 Sq Ft Lot
- Adjacent to Greenbelt
- Back Yard Fenced
Parking
- Attached Carport
Home Design
- Traditional Architecture
- Slab Foundation
- Composition Roof
- Wood Siding
Interior Spaces
- 1,233 Sq Ft Home
- 1-Story Property
- Ceiling Fan
- Family Room Off Kitchen
- Living Room
- Open Floorplan
- Utility Room
- Washer and Gas Dryer Hookup
- Fire and Smoke Detector
Kitchen
- Gas Oven
- Gas Range
- Microwave
- Dishwasher
- Disposal
Flooring
- Laminate
- Vinyl
Bedrooms and Bathrooms
- 4 Bedrooms
- 2 Full Bathrooms
- Bathtub with Shower
Eco-Friendly Details
- Energy-Efficient Windows with Low Emissivity
- Energy-Efficient HVAC
- Energy-Efficient Thermostat
Schools
- Kelso Elementary School
- Attucks Middle School
- Sterling High School
Utilities
- Central Heating and Cooling System
- Heating System Uses Gas
- Programmable Thermostat
Community Details
- South Park Sec 02 Subdivision
Ownership History
Purchase Details
Home Financials for this Owner
Home Financials are based on the most recent Mortgage that was taken out on this home.Purchase Details
Similar Homes in Houston, TX
Home Values in the Area
Average Home Value in this Area
Purchase History
| Date | Type | Sale Price | Title Company |
|---|---|---|---|
| Deed | -- | None Listed On Document | |
| Warranty Deed | -- | None Listed On Document | |
| Warranty Deed | -- | None Listed On Document | |
| Warranty Deed | -- | None Listed On Document |
Mortgage History
| Date | Status | Loan Amount | Loan Type |
|---|---|---|---|
| Open | $4,123 | No Value Available | |
| Open | $206,150 | New Conventional | |
| Previous Owner | $20,000 | Unknown |
Property History
| Date | Event | Price | Change | Sq Ft Price |
|---|---|---|---|---|
| 05/15/2025 05/15/25 | Sold | -- | -- | -- |
| 04/16/2025 04/16/25 | Pending | -- | -- | -- |
| 03/24/2025 03/24/25 | For Sale | $215,000 | 0.0% | $174 / Sq Ft |
| 03/02/2025 03/02/25 | Pending | -- | -- | -- |
| 02/12/2025 02/12/25 | For Sale | $215,000 | -- | $174 / Sq Ft |
Tax History Compared to Growth
Tax History
| Year | Tax Paid | Tax Assessment Tax Assessment Total Assessment is a certain percentage of the fair market value that is determined by local assessors to be the total taxable value of land and additions on the property. | Land | Improvement |
|---|---|---|---|---|
| 2024 | $2,036 | $104,090 | $67,100 | $36,990 |
| 2023 | $2,036 | $122,937 | $67,100 | $55,837 |
| 2022 | $2,022 | $112,245 | $61,000 | $51,245 |
| 2021 | $1,946 | $83,496 | $30,500 | $52,996 |
| 2020 | $1,957 | $83,496 | $16,775 | $66,721 |
| 2019 | $1,859 | $83,974 | $13,725 | $70,249 |
| 2018 | $0 | $66,776 | $13,725 | $53,051 |
| 2017 | $1,603 | $63,397 | $10,675 | $52,722 |
| 2016 | $1,603 | $63,397 | $10,675 | $52,722 |
| 2015 | -- | $59,942 | $10,675 | $49,267 |
| 2014 | -- | $59,942 | $10,675 | $49,267 |
Agents Affiliated with this Home
-
Cesar Antonello
C
Seller's Agent in 2025
Cesar Antonello
LPT Realty, LLC
(832) 321-5072
7 in this area
104 Total Sales
-
Giulliana Antonello
G
Seller Co-Listing Agent in 2025
Giulliana Antonello
RA Brokers
(346) 287-9966
1 in this area
12 Total Sales
-
Eric Contreras

Buyer's Agent in 2025
Eric Contreras
RE/MAX
2 in this area
21 Total Sales
Map
Source: Houston Association of REALTORS®
MLS Number: 58679557
APN: 0751900330009
- 5510 Chennault Rd
- 5422 Rapido Rd
- 6670 Crestridge St
- 6650 Crestridge St
- 7001 Kassarine Pass
- 7005 Kassarine Pass
- 5534 Bataan Rd
- 5413 Bataan Rd
- 5325 Tarawa Rd
- 6802 Crestridge St
- 5318 Bataan Rd
- 5514 Malmedy Rd
- 5305 Rapido Rd
- 5405 Southlea St
- 5614 Malmedy Rd
- 5505 Malmedy Rd
- 5847 Southington St
- 5601 Malmedy Rd
- 5839 Southurst St
- 6817 Martin Luther King jr Blvd

